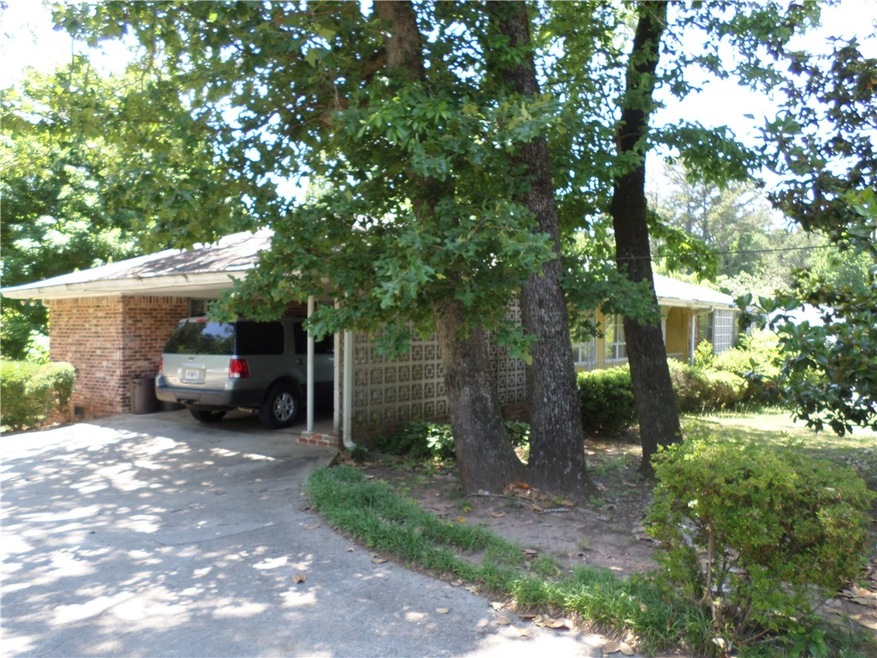
$100,000
- 4 Beds
- 2 Baths
- 447 Martindale Ct
- Stone Mountain, GA
Investor Special - Fire-Damaged Property with Basement in Stone Mountain CASH BUYERS ONLY - NO ENTRY DUE TO SAFETY CONCERNS Opportunity awaits in this fire-damaged home located on a quiet cul-de-sac lot in Stone Mountain, GA. Situated on a spacious lot with mature trees and a full basement, this property is a blank slate for a complete rebuild or full renovation project. Please note: The home
Michael Harris Virtual Properties Realty.com
