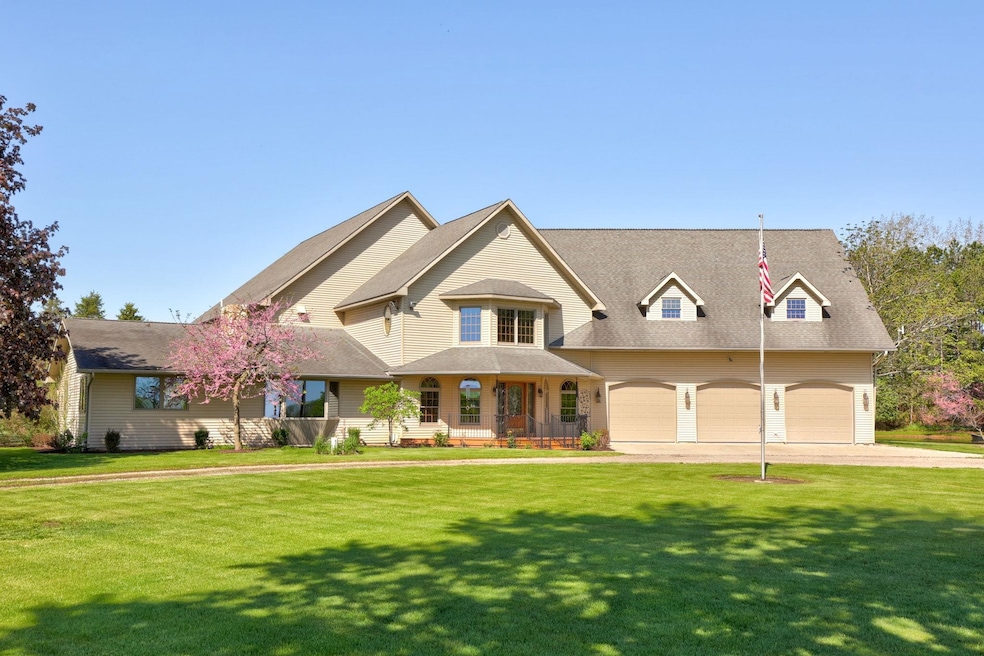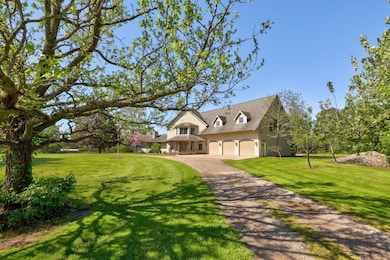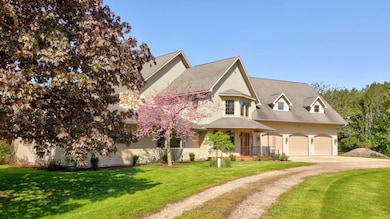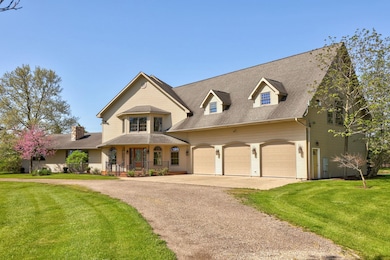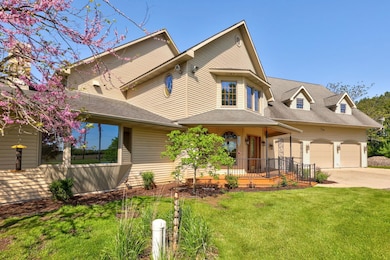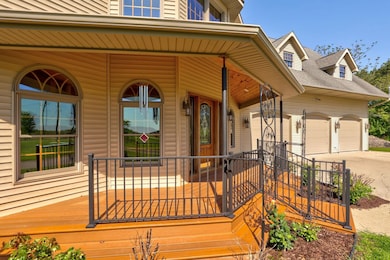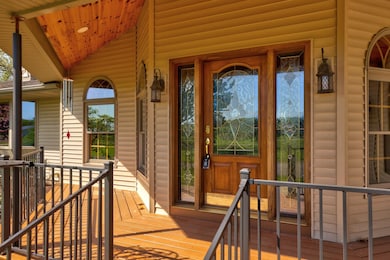4285 N Iva Rd Hemlock, MI 48626
Estimated payment $4,310/month
Highlights
- Fireplace in Primary Bedroom
- Pond
- Cathedral Ceiling
- Deck
- Traditional Architecture
- Wood Flooring
About This Home
One-of-a-Kind Masterpiece - Over 7,000 Sq. Ft. of Inspired Living! Step into a true work of art -- this extraordinary custom built estate offers 7,000 square feet of living space, meticulously crafted with passion and precision. the home sits on 4.54 acres. Featuring 6 spacious bedrooms, 4 full bathrooms and a half bath. From the moment you enter, you will be captivated by the sprawling open floor plan and unique architectural details that set this home apart. The heart of the home is a gourmet kitchen, outfitted with top of the line appliances, custom cabinetry, walk-in pantry and rich granite countertops which opens to the expansive family/great room with stone fireplace and beautiful views of the backyard and pond. There is first and second floor laundry. The primary suite is a private sanctuary to relax and unwind. Every inch of this property reflects thoughtful design and attention to detail. The 3 car attached garage is over 1,800 square feet with office and full bath. The 50 x 96 pole barn has 3 phase electric. This home is truly a labor of love that blends functionality with fine craftsmanship in a way that must be seen to be appreciated!
Listing Agent
Century 21 Signature Freeland License #MBR-6501243509 Listed on: 04/15/2025

Home Details
Home Type
- Single Family
Est. Annual Taxes
Year Built
- Built in 2002
Lot Details
- 4.54 Acre Lot
- Lot Dimensions are 440 x 450
- Rural Setting
- Fenced Yard
Home Design
- Traditional Architecture
- Vinyl Siding
Interior Spaces
- 2-Story Property
- Bar Fridge
- Cathedral Ceiling
- Ceiling Fan
- Entryway
- Great Room with Fireplace
- Living Room with Fireplace
- Formal Dining Room
- Home Office
Kitchen
- Eat-In Kitchen
- Oven or Range
- Dishwasher
Flooring
- Wood
- Carpet
- Laminate
- Ceramic Tile
Bedrooms and Bathrooms
- 6 Bedrooms
- Main Floor Bedroom
- Fireplace in Primary Bedroom
- Walk-In Closet
- Whirlpool Bathtub
Laundry
- Laundry Room
- Laundry on upper level
- Dryer
- Washer
Partially Finished Basement
- Basement Fills Entire Space Under The House
- Sump Pump
- Fireplace in Basement
- Block Basement Construction
- Basement Window Egress
Parking
- 3 Car Attached Garage
- Heated Garage
- Workshop in Garage
Outdoor Features
- Property is near a pond
- Pond
- Deck
- Pole Barn
Utilities
- Forced Air Heating and Cooling System
- Pellet Stove burns compressed wood to generate heat
- Heating System Uses Propane
- Gas Water Heater
- Water Softener is Owned
- Septic Tank
- Internet Available
Listing and Financial Details
- Assessor Parcel Number 22-12-2-06-4001-001
Map
Tax History
| Year | Tax Paid | Tax Assessment Tax Assessment Total Assessment is a certain percentage of the fair market value that is determined by local assessors to be the total taxable value of land and additions on the property. | Land | Improvement |
|---|---|---|---|---|
| 2025 | $3,962 | $531,300 | $0 | $0 |
| 2024 | $3,843 | $482,700 | $0 | $0 |
| 2023 | $3,660 | $462,800 | $0 | $0 |
| 2022 | $11,984 | $403,900 | $0 | $0 |
| 2021 | $10,882 | $382,300 | $0 | $0 |
| 2020 | $10,585 | $377,000 | $0 | $0 |
| 2019 | $9,741 | $307,400 | $13,900 | $293,500 |
| 2018 | $3,191 | $307,400 | $0 | $0 |
| 2017 | $8,875 | $301,800 | $0 | $0 |
| 2016 | $8,530 | $304,900 | $0 | $0 |
| 2014 | -- | $291,900 | $0 | $279,400 |
| 2013 | -- | $272,900 | $0 | $0 |
Property History
| Date | Event | Price | List to Sale | Price per Sq Ft |
|---|---|---|---|---|
| 02/09/2026 02/09/26 | Price Changed | $829,900 | -2.2% | $101 / Sq Ft |
| 10/27/2025 10/27/25 | Price Changed | $849,000 | -4.5% | $103 / Sq Ft |
| 08/25/2025 08/25/25 | Price Changed | $889,000 | -10.1% | $108 / Sq Ft |
| 04/15/2025 04/15/25 | For Sale | $989,000 | -- | $120 / Sq Ft |
Source: Midland Board of REALTORS®
MLS Number: 50171522
APN: 22122064001001
- 18200 Frost Rd
- 16420 Frost Rd
- 4403 N Raucholz Rd
- 15251 Geddes Rd
- 3285 N Fordney Rd
- 322 S Hemlock Rd
- 16679 Doyle Rd
- 16503 Doyle Rd
- 540 S Hemlock Rd
- 1166 E Freeland Rd
- 1198 Woodfield Trail
- 14815 Gratiot Rd
- 231 E Saginaw St
- 5 Widgeon Way
- 6 Widgeon Way
- 0 W Alice St
- 16000 Ederer Rd
- 120 Barker Ln
- 2948 E Martin Ct
- 813 E Brooks Rd
- 11755 E Tittabawassee Rd
- 10330 Midland Rd Unit B-1
- 10340 Midland Rd Unit 22
- 8364 Nuthatch Dr
- 9130 Greenway Blvd Unit K-175
- 300 Kennely Rd
- 2514-2524 Bay City Rd
- 1411 Fournie St
- 711 E Carpenter St
- 509 Ashman St
- 400 Alpine Way
- 614 E Haley St
- 1510 W Hines St
- 616 Gerald Apt C Gerald Apt C
- 2218 Jefferson Ave
- 619 Eastlawn Dr
- 2710 Jefferson Ave
- 3860 Todd St
- 1417 Springfield Rd
- 1905 Eastlawn Dr
