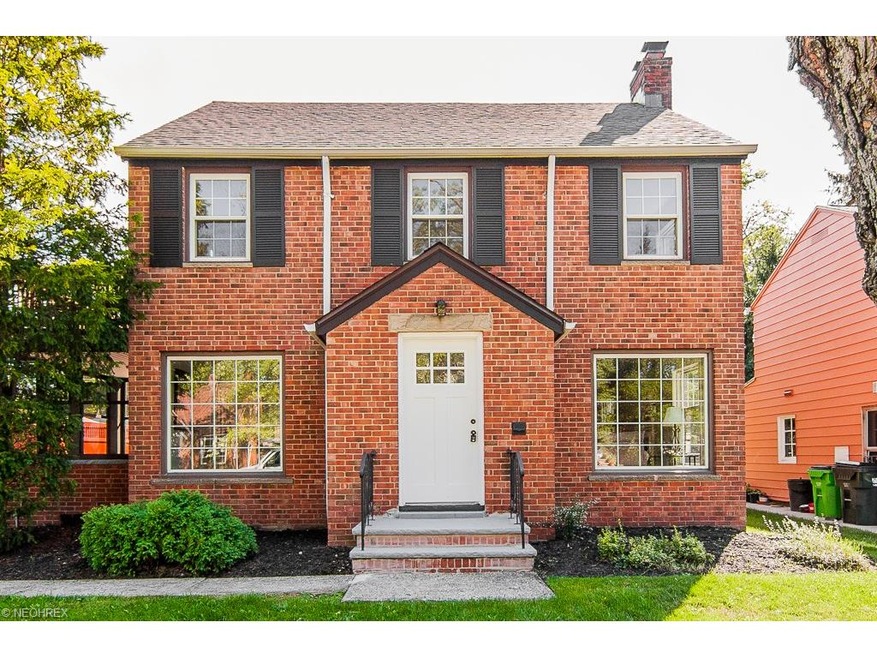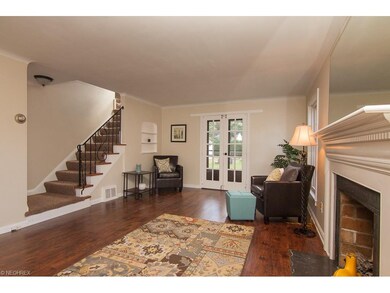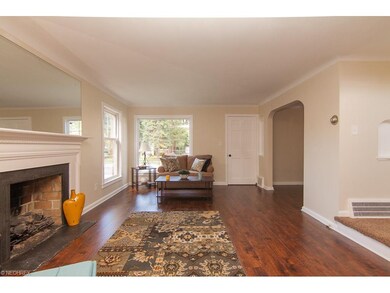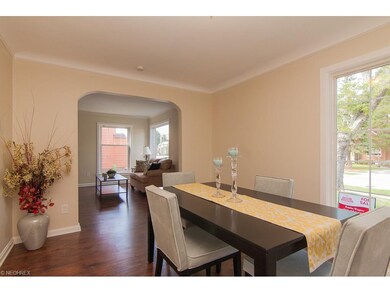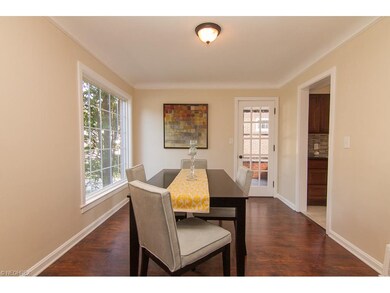
4286 Ardmore Rd Cleveland, OH 44121
Highlights
- Colonial Architecture
- 1 Car Detached Garage
- Forced Air Heating and Cooling System
- 1 Fireplace
- Porch
About This Home
As of March 2017Welcome to where traditional meets modern design! Totally Renovated Home in South Euclid just yearning for its new owner(s). The home has 3 bedrooms and 2 full bath rooms with over 2,000sqft of total living space. This all brick home boasts a brand new kitchen with granite counter tops and stainless steal appliances, new flooring(throughout the home), new roof and gutters, newer windows, 2 new bathrooms, a brand new finished basement, and a redone sun porch and balcony for those lovely weather days. The home is unique with 2 fire places and an upstairs balcony. The large yard is great for entertaining. Don't wait! Schedule your showing!
Last Agent to Sell the Property
Keller Williams Living License #2022000341 Listed on: 11/15/2016

Home Details
Home Type
- Single Family
Year Built
- Built in 1945
Lot Details
- 8,202 Sq Ft Lot
- Lot Dimensions are 50x164
Parking
- 1 Car Detached Garage
Home Design
- Colonial Architecture
- Brick Exterior Construction
- Asphalt Roof
Interior Spaces
- 2,224 Sq Ft Home
- 2-Story Property
- 1 Fireplace
- Finished Basement
- Basement Fills Entire Space Under The House
Kitchen
- Built-In Oven
- Range
- Dishwasher
- Disposal
Bedrooms and Bathrooms
- 3 Bedrooms
Outdoor Features
- Porch
Utilities
- Forced Air Heating and Cooling System
- Heating System Uses Gas
Community Details
- Prasse Homestead Community
Listing and Financial Details
- Assessor Parcel Number 702-20-037
Ownership History
Purchase Details
Home Financials for this Owner
Home Financials are based on the most recent Mortgage that was taken out on this home.Purchase Details
Home Financials for this Owner
Home Financials are based on the most recent Mortgage that was taken out on this home.Purchase Details
Purchase Details
Similar Homes in Cleveland, OH
Home Values in the Area
Average Home Value in this Area
Purchase History
| Date | Type | Sale Price | Title Company |
|---|---|---|---|
| Warranty Deed | $109,900 | First American Title Co | |
| Special Warranty Deed | $33,200 | Prism Title & Closing Servic | |
| Sheriffs Deed | $23,334 | Attorney | |
| Deed | -- | -- |
Mortgage History
| Date | Status | Loan Amount | Loan Type |
|---|---|---|---|
| Open | $482,000 | FHA | |
| Closed | $24,700 | FHA | |
| Closed | $35,000 | Future Advance Clause Open End Mortgage | |
| Closed | $107,908 | FHA | |
| Previous Owner | $237,000 | Reverse Mortgage Home Equity Conversion Mortgage | |
| Previous Owner | $50,000 | Credit Line Revolving | |
| Previous Owner | $43,714 | Unknown |
Property History
| Date | Event | Price | Change | Sq Ft Price |
|---|---|---|---|---|
| 03/27/2017 03/27/17 | Sold | $109,900 | 0.0% | $49 / Sq Ft |
| 01/28/2017 01/28/17 | Pending | -- | -- | -- |
| 01/09/2017 01/09/17 | Price Changed | $109,900 | -4.4% | $49 / Sq Ft |
| 11/15/2016 11/15/16 | For Sale | $114,900 | +246.1% | $52 / Sq Ft |
| 01/07/2015 01/07/15 | Sold | $33,200 | +7.1% | $22 / Sq Ft |
| 12/03/2014 12/03/14 | Pending | -- | -- | -- |
| 08/28/2014 08/28/14 | For Sale | $31,000 | -- | $21 / Sq Ft |
Tax History Compared to Growth
Tax History
| Year | Tax Paid | Tax Assessment Tax Assessment Total Assessment is a certain percentage of the fair market value that is determined by local assessors to be the total taxable value of land and additions on the property. | Land | Improvement |
|---|---|---|---|---|
| 2024 | $5,002 | $65,975 | $9,905 | $56,070 |
| 2023 | $4,337 | $45,920 | $8,400 | $37,520 |
| 2022 | $4,313 | $45,920 | $8,400 | $37,520 |
| 2021 | $4,280 | $45,920 | $8,400 | $37,520 |
| 2020 | $4,227 | $39,590 | $7,250 | $32,340 |
| 2019 | $4,565 | $113,100 | $20,700 | $92,400 |
| 2018 | $3,838 | $39,590 | $7,250 | $32,340 |
| 2017 | $4,021 | $33,320 | $6,720 | $26,600 |
| 2016 | $3,319 | $33,320 | $6,720 | $26,600 |
| 2015 | $3,667 | $33,320 | $6,720 | $26,600 |
| 2014 | $3,667 | $35,070 | $7,070 | $28,000 |
Agents Affiliated with this Home
-

Seller's Agent in 2017
Keisha Wagner
Keller Williams Living
(440) 318-1620
12 in this area
264 Total Sales
-

Buyer's Agent in 2017
Jim Dern
Richfield Realty Group LLC
(330) 571-6142
13 Total Sales
-

Seller's Agent in 2015
Shane Reid
Century 21 Homestar
(330) 577-7080
252 Total Sales
Map
Source: MLS Now
MLS Number: 3860210
APN: 702-20-037
- 1315 S Belvoir Blvd
- 1400 Francis Ct
- 1384 Argonne Rd
- 1386 Argonne Rd
- 4382 Elmwood Rd
- 0 S Belvoir Blvd Unit 5096678
- 1248 Argonne Rd
- 1272 Avondale Rd
- 1159 S Belvoir Blvd
- 1264 Avondale Rd
- 1344 S Green Rd
- 1271 Winston Rd
- 1400 Avondale Rd
- 4400 Angela Dr
- 1166 Argonne Rd
- 4498 Telhurst Rd
- 1129 Avondale Rd
- 1528 S Belvoir Blvd
- 1361 Plainfield Rd
- 1540 S Belvoir Blvd
