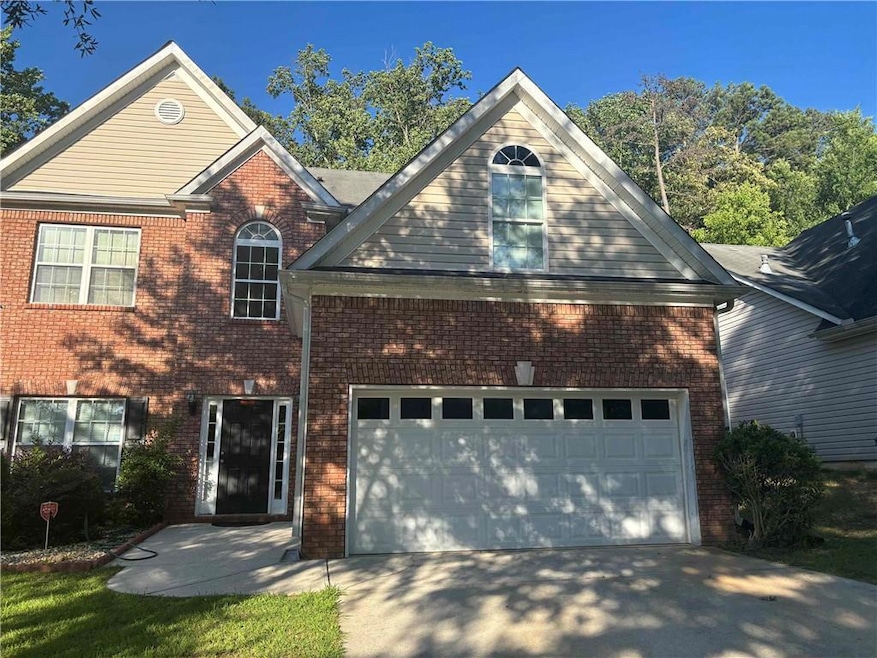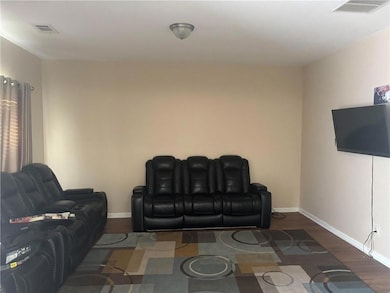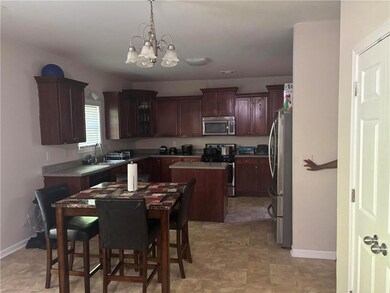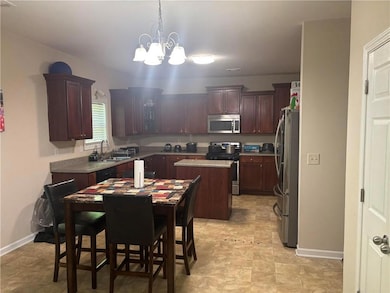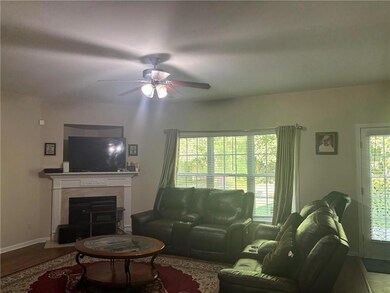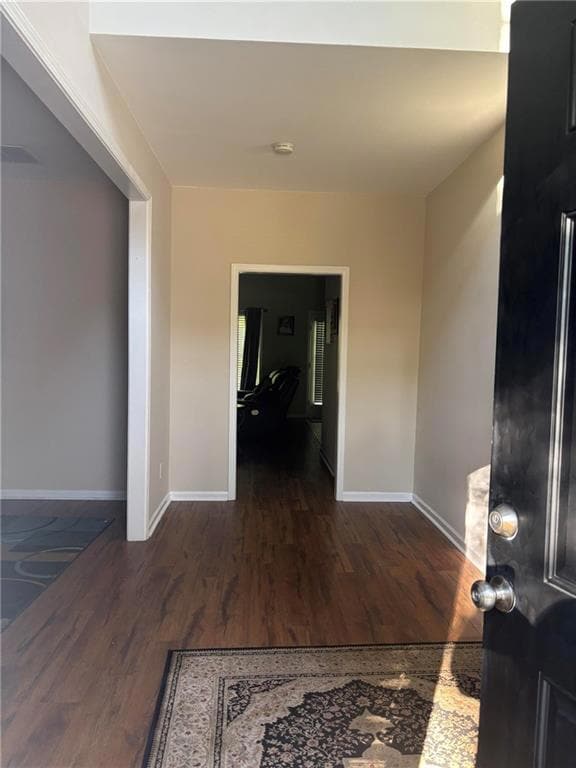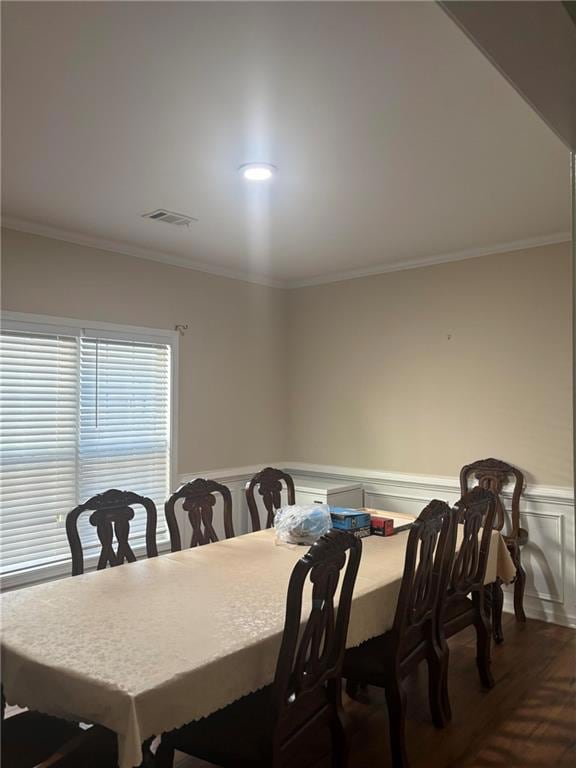4286 Preserve Trail Unit Battlement circle Snellville, GA 30039
4
Beds
2.5
Baths
2,414
Sq Ft
5,227
Sq Ft Lot
Highlights
- Open-Concept Dining Room
- Contemporary Architecture
- Private Yard
- Fireplace in Primary Bedroom
- Main Floor Primary Bedroom
- Open to Family Room
About This Home
This is an excellent four bedroom located in a quiet neighborhood in the Shiloh school district . The house had minor renovation and is in good condition. The master bathroom is very large and also has an inner area that can be used as an office. Large living room and kitchen with two car garage , dining and family room located downstairs.
Home Details
Home Type
- Single Family
Est. Annual Taxes
- $5,685
Year Built
- Built in 2005
Lot Details
- 5,227 Sq Ft Lot
- Level Lot
- Private Yard
Parking
- 2 Car Garage
Home Design
- Contemporary Architecture
- Asphalt Roof
- Vinyl Siding
- Brick Front
Interior Spaces
- 2,414 Sq Ft Home
- 2-Story Property
- Ceiling height between 10 to 12 feet
- Ceiling Fan
- Self Contained Fireplace Unit Or Insert
- Double Pane Windows
- Shutters
- Entrance Foyer
- Family Room with Fireplace
- Living Room with Fireplace
- Open-Concept Dining Room
- Breakfast Room
- Laminate Flooring
- Fire and Smoke Detector
- Basement
Kitchen
- Open to Family Room
- Microwave
- Dishwasher
- Kitchen Island
- Disposal
Bedrooms and Bathrooms
- 4 Bedrooms
- Primary Bedroom on Main
- Fireplace in Primary Bedroom
- Walk-In Closet
- Separate Shower in Primary Bathroom
- Soaking Tub
Laundry
- Laundry Room
- Laundry in Hall
- Dryer
- Washer
Outdoor Features
- Exterior Lighting
- Rain Gutters
Schools
- Anderson-Livsey Elementary School
- Shiloh Middle School
- Shiloh High School
Utilities
- Central Heating and Cooling System
- Cooling System Powered By Gas
- Heating System Uses Steam
- Heating System Uses Natural Gas
- Underground Utilities
- Phone Available
- Cable TV Available
Listing and Financial Details
- 12 Month Lease Term
- $50 Application Fee
- Assessor Parcel Number R4337 521
Community Details
Overview
- Property has a Home Owners Association
- Application Fee Required
- Ptreserve @ Oak Hollow Subdivision
Pet Policy
- Pets Allowed
Map
Source: First Multiple Listing Service (FMLS)
MLS Number: 7585830
APN: 4-337-521
Nearby Homes
- 4291 Preserve Trail
- 4061 Preserve Trail
- 4360 Hillsborough Dr Unit 1
- 5380 Bridle Point Pkwy
- 3897 Valley Bluff Ln
- 3877 Valley Bluff Ln
- 5345 Bridle Point Pkwy
- 4581 Sagebrush Ct
- 4341 Horder Ct
- 4092 Arabian Way
- 4157 Medlock Woods Dr Unit 3
- 4254 Wood Cove Dr
- 5175 Bridle Point Pkwy
- 4192 Medlock River Ct
- 3541 Gleneagles Ct
- 3547 Valley Bluff Ln
- 4357 James Wade Dr
