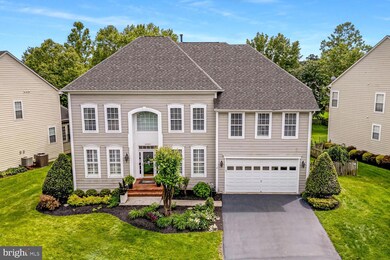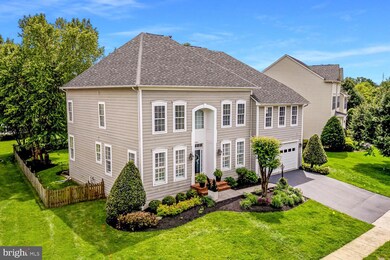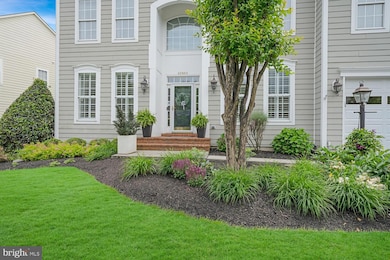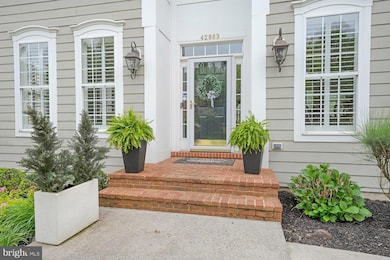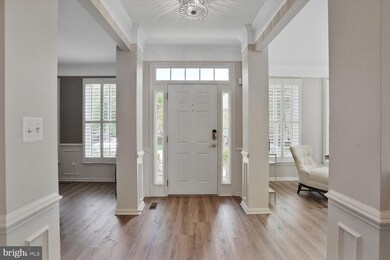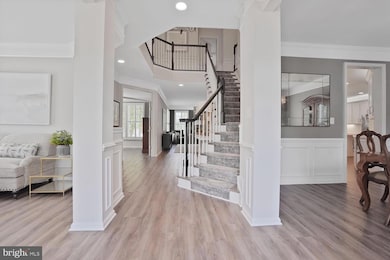
42863 Glyndebourne Ct Broadlands, VA 20148
Highlights
- Fitness Center
- Gourmet Kitchen
- Open Floorplan
- Mill Run Elementary School Rated A
- View of Trees or Woods
- Lake Privileges
About This Home
As of June 2025Welcome to a stunning blend of classic elegance and modern sophistication in the heart of one of Loudoun’s most sought-after neighborhoods. This beautifully maintained home impresses from the start, with a grand foyer flanked by formal living and dining rooms, wide plank flooring throughout the main level, plantation shutters on every window, and intricate moldings that add timeless architectural charm.
At the heart of the home, the state-of-the-art kitchen—completely renovated in 2020—is the crown jewel of the main level. Outfitted with top-of-the-line GE Monogram appliances, quartz countertops, dual breakfast bars, a gas cooktop center island, and a beverage bar with twin coolers, it’s designed for both everyday living and effortless entertaining. The kitchen opens to a sun-drenched morning room with cathedral ceilings and direct access to the deck, overlooking a private, fenced backyard with mature trees, lush landscaping, and a patio ideal for relaxing or hosting guests. The main level also includes a spacious family room with a cozy fireplace, a quiet home office perfect for remote work, and a laundry room equipped with a utility sink and built-in shelving.
Upstairs, the opulent primary suite offers a true sanctuary, complete with a tray ceiling, plush wall-to-wall carpeting, and a spacious step-down sitting area framed by elegant columns—perfect for unwinding at the end of the day. The suite also features generous walk-in closet space and an ensuite bath complete with a corner soaking tub and double vanity - creating a dream retreat. Four additional bedrooms provide exceptional comfort and flexibility, including two with private en suite baths and two that share a well-appointed Jack-and-Jill bathroom.
The finished walk-up basement provides exceptional versatility with well defined spaces for a recreation room, home theater, guest suite, game room, and a full bath—perfect for multi-generational living or weekend entertaining. Additional recent updates include attic insulation replacement in 2022, enhancing energy efficiency year-round.
All this is nestled in the sought-after Broadlands community, known for its top-tier amenities—pools, nature paths, playgrounds, tennis and pickleball courts, basketball courts, fishing pond, and a vibrant community center. Set within the coveted Briar Woods pyramid, this home is walkable to both elementary and middle schools, and nearby conveniences for shopping, dining, and all your daily needs. This coveted location provides quick access to commuter routes, silver line metro, and Dulles airport. With luxurious features, functional design, and an unbeatable location, this home offers the lifestyle you've been searching for.
Home Details
Home Type
- Single Family
Est. Annual Taxes
- $10,229
Year Built
- Built in 2003
Lot Details
- 10,019 Sq Ft Lot
- Back Yard Fenced
- Landscaped
- Backs to Trees or Woods
- Property is in very good condition
- Property is zoned PDH4
HOA Fees
- $137 Monthly HOA Fees
Parking
- 2 Car Attached Garage
- 2 Driveway Spaces
- Front Facing Garage
- Garage Door Opener
Home Design
- Traditional Architecture
- Slab Foundation
- Architectural Shingle Roof
- Concrete Perimeter Foundation
- HardiePlank Type
Interior Spaces
- Property has 3 Levels
- Open Floorplan
- Dual Staircase
- Built-In Features
- Chair Railings
- Crown Molding
- Tray Ceiling
- Cathedral Ceiling
- Ceiling Fan
- Recessed Lighting
- Gas Fireplace
- Entrance Foyer
- Family Room Off Kitchen
- Sitting Room
- Living Room
- Formal Dining Room
- Den
- Recreation Room
- Game Room
- Storage Room
- Views of Woods
- Finished Basement
- Walk-Up Access
Kitchen
- Gourmet Kitchen
- Breakfast Room
- Butlers Pantry
- Built-In Oven
- Cooktop
- Built-In Microwave
- Ice Maker
- Dishwasher
- Stainless Steel Appliances
- Kitchen Island
- Upgraded Countertops
- Disposal
Flooring
- Wood
- Carpet
- Ceramic Tile
- Luxury Vinyl Plank Tile
Bedrooms and Bathrooms
- 5 Bedrooms
- En-Suite Primary Bedroom
- En-Suite Bathroom
- Walk-In Closet
Laundry
- Laundry Room
- Laundry on main level
Outdoor Features
- Lake Privileges
- Deck
- Patio
Location
- Suburban Location
Schools
- Mill Run Elementary School
- Eagle Ridge Middle School
- Briar Woods High School
Utilities
- Forced Air Zoned Heating and Cooling System
- Underground Utilities
- Natural Gas Water Heater
Listing and Financial Details
- Tax Lot 21
- Assessor Parcel Number 156197777000
Community Details
Overview
- Association fees include common area maintenance, trash, pool(s), snow removal, high speed internet, management
- Broadlands HOA
- Built by Van Metre
- Broadlands Subdivision, Fitzgerald II Floorplan
Amenities
- Picnic Area
- Common Area
- Clubhouse
- Community Center
- Party Room
- Recreation Room
Recreation
- Tennis Courts
- Baseball Field
- Soccer Field
- Community Basketball Court
- Volleyball Courts
- Community Playground
- Fitness Center
- Community Pool
- Jogging Path
- Bike Trail
Ownership History
Purchase Details
Home Financials for this Owner
Home Financials are based on the most recent Mortgage that was taken out on this home.Purchase Details
Similar Homes in the area
Home Values in the Area
Average Home Value in this Area
Purchase History
| Date | Type | Sale Price | Title Company |
|---|---|---|---|
| Warranty Deed | $1,450,000 | First American Title Insurance | |
| Deed | $582,927 | -- |
Mortgage History
| Date | Status | Loan Amount | Loan Type |
|---|---|---|---|
| Open | $1,160,000 | New Conventional | |
| Previous Owner | $500,000 | New Conventional | |
| Previous Owner | $420,000 | New Conventional | |
| Previous Owner | $50,000 | Credit Line Revolving | |
| Previous Owner | $454,000 | Adjustable Rate Mortgage/ARM | |
| Previous Owner | $407,500 | New Conventional |
Property History
| Date | Event | Price | Change | Sq Ft Price |
|---|---|---|---|---|
| 06/30/2025 06/30/25 | Sold | $1,450,000 | +3.6% | $252 / Sq Ft |
| 06/05/2025 06/05/25 | For Sale | $1,400,000 | -- | $243 / Sq Ft |
Tax History Compared to Growth
Tax History
| Year | Tax Paid | Tax Assessment Tax Assessment Total Assessment is a certain percentage of the fair market value that is determined by local assessors to be the total taxable value of land and additions on the property. | Land | Improvement |
|---|---|---|---|---|
| 2025 | $10,171 | $1,263,500 | $324,400 | $939,100 |
| 2024 | $10,229 | $1,182,500 | $309,400 | $873,100 |
| 2023 | $9,860 | $1,126,810 | $309,400 | $817,410 |
| 2022 | $8,968 | $1,007,670 | $289,400 | $718,270 |
| 2021 | $8,389 | $856,000 | $244,400 | $611,600 |
| 2020 | $8,317 | $803,550 | $224,400 | $579,150 |
| 2019 | $8,023 | $767,720 | $224,400 | $543,320 |
| 2018 | $8,326 | $767,410 | $199,400 | $568,010 |
| 2017 | $8,157 | $725,030 | $199,400 | $525,630 |
| 2016 | $8,195 | $715,680 | $0 | $0 |
| 2015 | $8,150 | $518,660 | $0 | $518,660 |
| 2014 | $7,927 | $506,880 | $0 | $506,880 |
Agents Affiliated with this Home
-
Paul Bedewi

Seller's Agent in 2025
Paul Bedewi
Keller Williams Realty
(571) 228-5648
15 in this area
148 Total Sales
-
Megan Duke

Seller Co-Listing Agent in 2025
Megan Duke
Keller Williams Realty
(703) 919-6536
16 in this area
191 Total Sales
-
Akshay Bhatnagar

Buyer's Agent in 2025
Akshay Bhatnagar
Virginia Select Homes, LLC.
(571) 225-9892
46 in this area
819 Total Sales
Map
Source: Bright MLS
MLS Number: VALO2098594
APN: 156-19-7777
- 21997 Stonestile Place
- 42911 Park Brooke Ct
- 42645 Cochrans Lock Dr
- 22047 Avonworth Square
- 40396 Milford Dr
- 22197 Windy Pine Ct
- 43145 Sunderland Terrace Unit 205
- 42961 Thornblade Cir
- 21946 Windover Dr
- 42739 Macauley Place
- 21934 Windover Dr
- 43202 Arbor Greene Way
- 43376 Farringdon Square
- 22262 Meadfoot Terrace
- 43270 Farringdon Square
- 43234 Farringdon Square
- 21758 Dollis Hill Terrace
- 21843 Beckhorn Station Terrace
- 21756 Dollis Hill Terrace
- Collier 24-R1 Plan at Demott and Silver at Broadlands - Demott and Silver

