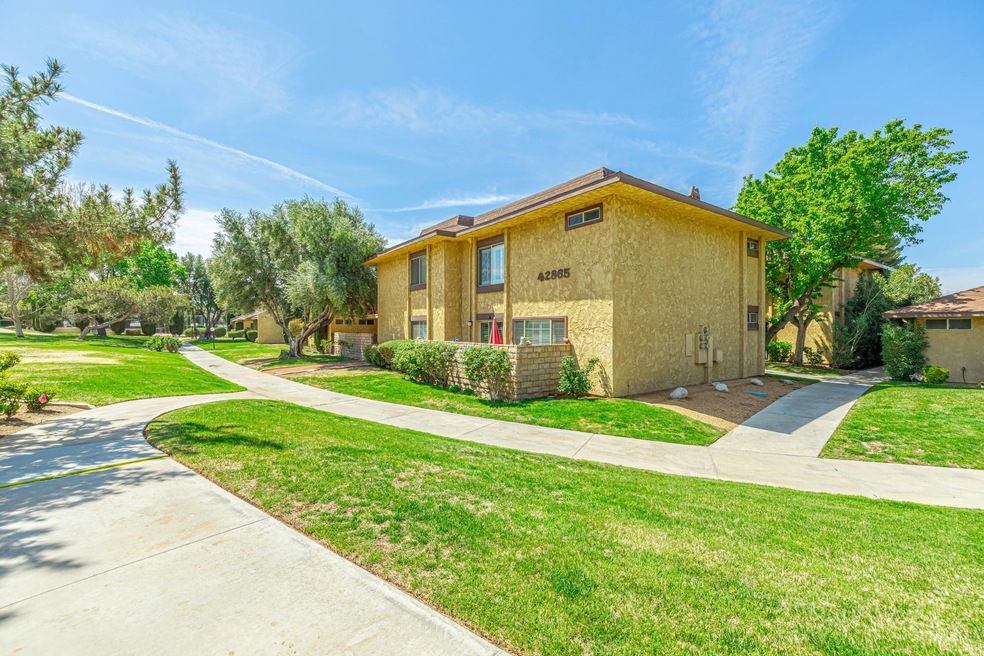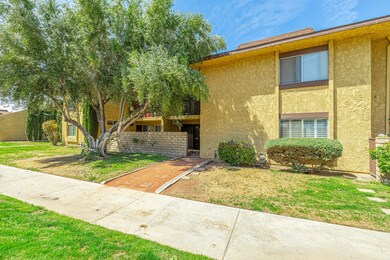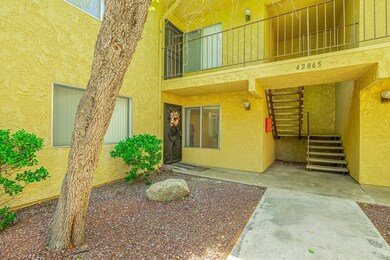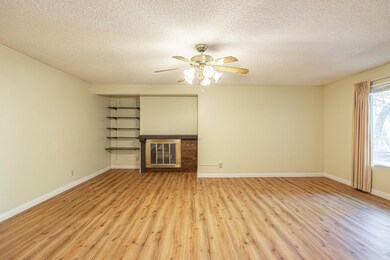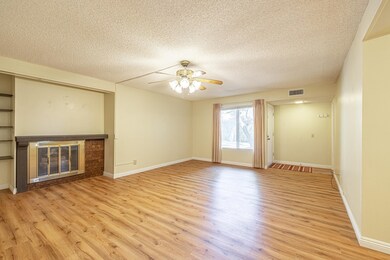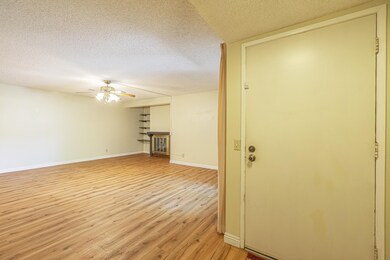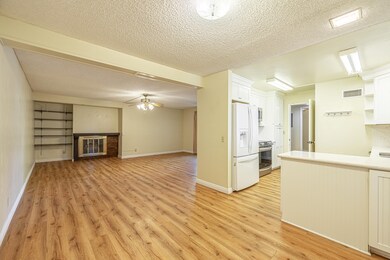
42865 15th St W Unit 3 Lancaster, CA 93534
Central Lancaster NeighborhoodHighlights
- All Bedrooms Downstairs
- 4.6 Acre Lot
- Recreation Room
- Gated Community
- Living Room with Fireplace
- Mediterranean Architecture
About This Home
As of May 2022Lower unit features large living room with fireplace, dining area, remodeled kitchen, two comfortable bedrooms (one with en suite bath) laundry area, private patio and detached 2 car garage with roll up door and opener. Newer AVHC unit. Newer flooring Close to pool & recreation room Price includes refrigerator and washer/dryer.
Last Agent to Sell the Property
RE/MAX All-Pro License #01263719 Listed on: 04/01/2022

Last Buyer's Agent
Cristina Rodriguez deTrujillo
Ambiance Realty License #02153057
Property Details
Home Type
- Condominium
Est. Annual Taxes
- $4,564
Year Built
- Built in 1974
HOA Fees
- $244 Monthly HOA Fees
Parking
- 2 Car Garage
Home Design
- Mediterranean Architecture
- Concrete Foundation
- Asphalt Roof
- Wood Siding
- Stucco
Interior Spaces
- 1,228 Sq Ft Home
- Gas Fireplace
- Living Room with Fireplace
- Dining Area
- Recreation Room
Kitchen
- Gas Range
- Microwave
- Dishwasher
- Disposal
Flooring
- Carpet
- Linoleum
- Laminate
- Vinyl
Bedrooms and Bathrooms
- 2 Bedrooms
- All Bedrooms Down
- 2 Full Bathrooms
Laundry
- Dryer
- Washer
Outdoor Features
- Gunite Pool
- Slab Porch or Patio
- Outdoor Grill
Additional Features
- Block Wall Fence
- Cable TV Available
Listing and Financial Details
- Assessor Parcel Number 3125-018-038
Community Details
Overview
- Association fees include community pool, community tennis court, exterior maintenance, recreation building, roof maintenance, spa
- Park Sommerset Of Lancaster HOA
Recreation
- Community Pool
- Community Spa
Pet Policy
- Pets Allowed
Security
- Gated Community
Ownership History
Purchase Details
Home Financials for this Owner
Home Financials are based on the most recent Mortgage that was taken out on this home.Purchase Details
Home Financials for this Owner
Home Financials are based on the most recent Mortgage that was taken out on this home.Purchase Details
Purchase Details
Similar Homes in Lancaster, CA
Home Values in the Area
Average Home Value in this Area
Purchase History
| Date | Type | Sale Price | Title Company |
|---|---|---|---|
| Interfamily Deed Transfer | -- | Chicago Title Company | |
| Grant Deed | $170,000 | Chicago Title Company | |
| Grant Deed | $190,000 | Fidelity National Title Co | |
| Interfamily Deed Transfer | -- | -- |
Mortgage History
| Date | Status | Loan Amount | Loan Type |
|---|---|---|---|
| Open | $100,000 | New Conventional |
Property History
| Date | Event | Price | Change | Sq Ft Price |
|---|---|---|---|---|
| 05/11/2022 05/11/22 | Sold | $305,000 | +9.0% | $248 / Sq Ft |
| 04/13/2022 04/13/22 | Pending | -- | -- | -- |
| 04/01/2022 04/01/22 | For Sale | $279,900 | +64.7% | $228 / Sq Ft |
| 03/07/2018 03/07/18 | Sold | $169,900 | 0.0% | $138 / Sq Ft |
| 01/15/2018 01/15/18 | Pending | -- | -- | -- |
| 01/06/2018 01/06/18 | For Sale | $169,900 | -- | $138 / Sq Ft |
Tax History Compared to Growth
Tax History
| Year | Tax Paid | Tax Assessment Tax Assessment Total Assessment is a certain percentage of the fair market value that is determined by local assessors to be the total taxable value of land and additions on the property. | Land | Improvement |
|---|---|---|---|---|
| 2025 | $4,564 | $323,666 | $91,687 | $231,979 |
| 2024 | $4,564 | $317,321 | $89,890 | $227,431 |
| 2023 | $4,470 | $311,100 | $88,128 | $222,972 |
| 2022 | $3,467 | $235,162 | $70,546 | $164,616 |
| 2021 | $3,099 | $204,800 | $61,700 | $143,100 |
| 2019 | $2,742 | $176,700 | $53,200 | $123,500 |
| 2018 | $2,437 | $152,000 | $45,800 | $106,200 |
| 2016 | $1,889 | $110,500 | $33,300 | $77,200 |
| 2015 | $1,885 | $110,500 | $33,300 | $77,200 |
| 2014 | $1,905 | $110,500 | $33,300 | $77,200 |
Agents Affiliated with this Home
-
Donnie Slocum

Seller's Agent in 2022
Donnie Slocum
RE/MAX
(661) 917-6165
3 in this area
22 Total Sales
-
C
Buyer's Agent in 2022
Cristina Rodriguez deTrujillo
Ambiance Realty
-
John Kennedy
J
Seller's Agent in 2018
John Kennedy
Kennedy Real Estate Management
(661) 945-8888
1 in this area
9 Total Sales
Map
Source: Greater Antelope Valley Association of REALTORS®
MLS Number: 22002906
APN: 3125-018-038
- 42935 15th St W Unit 10
- 42849 15th St W Unit 4
- 42901 Cinema Ave
- 42821 15th St W Unit 4
- 42821 15th St W Unit 1
- 1521 W Avenue L Unit 4
- 1537 W Avenue L
- 0 W Avenue L
- 43119 15th St W
- 43019 Cromley Ct
- 1723 Staffordshire Dr
- 15 Th Stw Drt Vic Ave Unit L2
- 1641 W Avenue l4
- 1816 W Avenue k11
- 42722 20th St W
- 1807 W Avenue k8
- 2051 W Avenue L
- 2011 W Avenue k10
