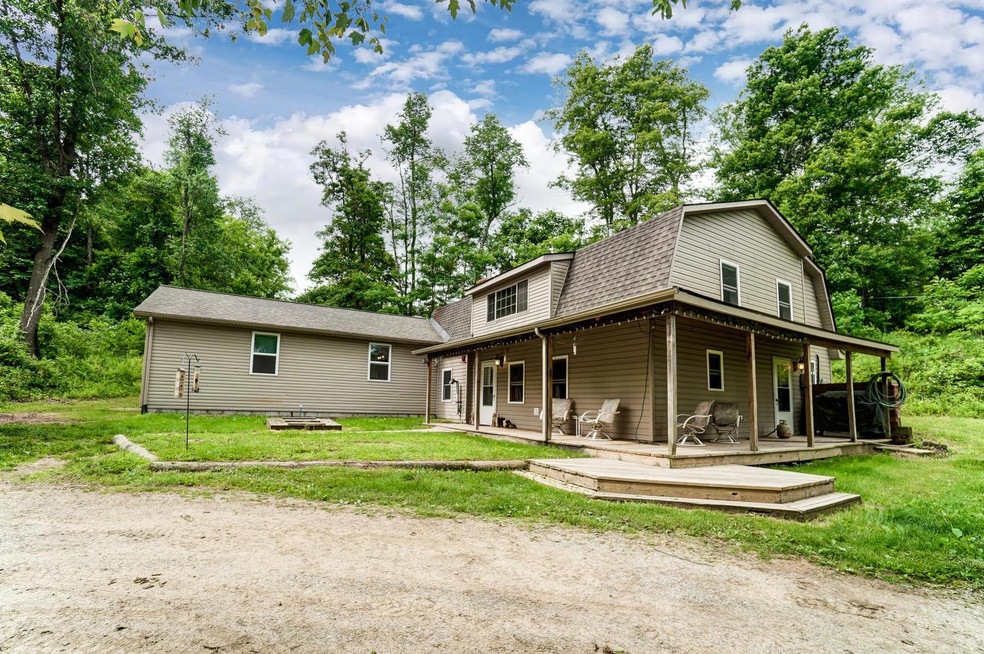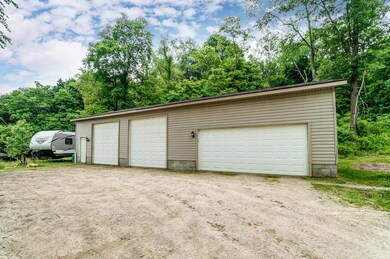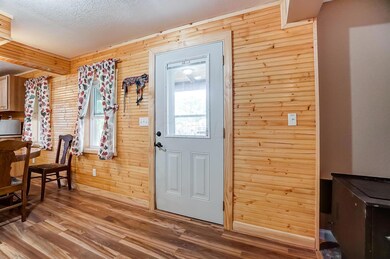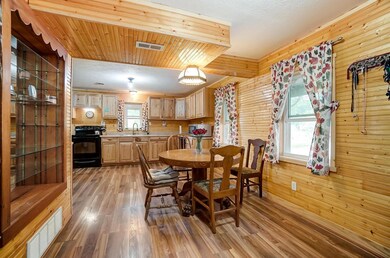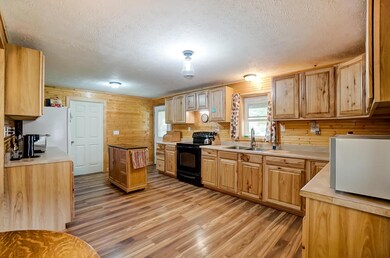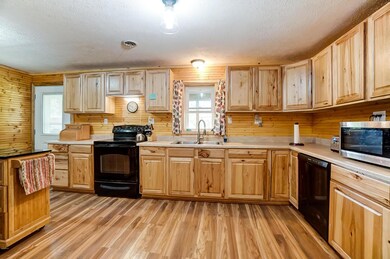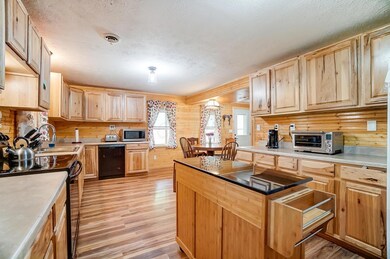
4287 Dragoo Rd Nashport, OH 43830
Highlights
- Wood Burning Stove
- Main Floor Primary Bedroom
- Fireplace
- Wooded Lot
- 6 Car Detached Garage
- Forced Air Heating and Cooling System
About This Home
As of October 2020This property offers such peace and quiet on 5.5 acres in Licking Valley School District. Floor plan includes over 3000 Square feet including a first floor bedroom and laundry. Large Country Kitchen features Island work space plus tons of counter space, newer hickory styled cabinets and tongue and groove pine walls. 2 wood burning stoves, 1 in home and 1 in garage. Home is currently heated with pellet stove but a gas forced furnace is also included. Huge brick fireplace hearth highlights the Living Room.The garage is massive 32x 56 with 4 doors with openers and tons of work space.Attractive front wrap around porch overlooks the pretty valley. You will fall in love with this tranquil setting that includes grassy areas plus nice woods.
Last Agent to Sell the Property
Howard Hanna Real Estate Svcs License #358889 Listed on: 06/25/2019

Last Buyer's Agent
Bradley Kovach
Coldwell Banker Realty
Home Details
Home Type
- Single Family
Est. Annual Taxes
- $2,136
Year Built
- Built in 1975
Lot Details
- 5.56 Acre Lot
- Sloped Lot
- Wooded Lot
Parking
- 6 Car Detached Garage
Home Design
- Block Foundation
- Slab Foundation
- Vinyl Siding
Interior Spaces
- 3,136 Sq Ft Home
- 2-Story Property
- Fireplace
- Wood Burning Stove
- Insulated Windows
- Family Room
- Basement
- Crawl Space
- Laundry on main level
Kitchen
- Electric Range
- Microwave
- Dishwasher
Flooring
- Carpet
- Laminate
Bedrooms and Bathrooms
- 4 Bedrooms | 1 Primary Bedroom on Main
Outdoor Features
- Outbuilding
Utilities
- Forced Air Heating and Cooling System
- Heating System Uses Propane
- Water Filtration System
- Well
- Electric Water Heater
Listing and Financial Details
- Assessor Parcel Number 065-314616-00.000
Ownership History
Purchase Details
Home Financials for this Owner
Home Financials are based on the most recent Mortgage that was taken out on this home.Purchase Details
Home Financials for this Owner
Home Financials are based on the most recent Mortgage that was taken out on this home.Purchase Details
Home Financials for this Owner
Home Financials are based on the most recent Mortgage that was taken out on this home.Purchase Details
Purchase Details
Purchase Details
Purchase Details
Purchase Details
Similar Homes in the area
Home Values in the Area
Average Home Value in this Area
Purchase History
| Date | Type | Sale Price | Title Company |
|---|---|---|---|
| Warranty Deed | $311,500 | First Ohio Title Insurance | |
| Survivorship Deed | $240,000 | First Ohio Title Insurance | |
| Survivorship Deed | $155,000 | Chicago Tit | |
| Interfamily Deed Transfer | -- | None Available | |
| Warranty Deed | -- | Attorney | |
| Limited Warranty Deed | $79,900 | Fidelity Land Title Agency | |
| Sheriffs Deed | $93,334 | None Available | |
| Limited Warranty Deed | -- | -- | |
| Fiduciary Deed | $7,500 | -- |
Mortgage History
| Date | Status | Loan Amount | Loan Type |
|---|---|---|---|
| Open | $318,664 | VA | |
| Previous Owner | $242,424 | New Conventional | |
| Previous Owner | $25,000 | Credit Line Revolving | |
| Previous Owner | $152,192 | FHA |
Property History
| Date | Event | Price | Change | Sq Ft Price |
|---|---|---|---|---|
| 10/21/2020 10/21/20 | Sold | $311,500 | -2.6% | $99 / Sq Ft |
| 09/04/2020 09/04/20 | For Sale | $319,900 | +28.0% | $102 / Sq Ft |
| 09/27/2019 09/27/19 | Sold | $249,900 | 0.0% | $80 / Sq Ft |
| 08/23/2019 08/23/19 | Pending | -- | -- | -- |
| 06/25/2019 06/25/19 | For Sale | $249,900 | 0.0% | $80 / Sq Ft |
| 06/21/2019 06/21/19 | Pending | -- | -- | -- |
| 06/10/2019 06/10/19 | For Sale | $249,900 | -- | $80 / Sq Ft |
Tax History Compared to Growth
Tax History
| Year | Tax Paid | Tax Assessment Tax Assessment Total Assessment is a certain percentage of the fair market value that is determined by local assessors to be the total taxable value of land and additions on the property. | Land | Improvement |
|---|---|---|---|---|
| 2024 | $5,537 | $105,320 | $26,180 | $79,140 |
| 2023 | $3,599 | $105,320 | $26,180 | $79,140 |
| 2022 | $2,740 | $72,770 | $14,390 | $58,380 |
| 2021 | $2,805 | $72,770 | $14,390 | $58,380 |
| 2020 | $2,805 | $72,770 | $14,390 | $58,380 |
| 2019 | $2,127 | $52,300 | $11,520 | $40,780 |
| 2018 | $2,136 | $0 | $0 | $0 |
| 2017 | $2,143 | $0 | $0 | $0 |
| 2016 | $2,342 | $0 | $0 | $0 |
| 2015 | $2,353 | $0 | $0 | $0 |
| 2014 | $3,074 | $0 | $0 | $0 |
| 2013 | $2,163 | $0 | $0 | $0 |
Agents Affiliated with this Home
-
Kelly Parker

Seller's Agent in 2020
Kelly Parker
Howard Hanna Real Estate Svcs
(740) 334-9777
207 Total Sales
-
Dylan Parry

Buyer's Agent in 2020
Dylan Parry
LEPI & ASSOCIATES
(740) 584-2287
88 Total Sales
-
B
Buyer's Agent in 2019
Bradley Kovach
Coldwell Banker Realty
Map
Source: Columbus and Central Ohio Regional MLS
MLS Number: 219020608
APN: 065-314616-00.000
- 3615 Dragoo Rd
- 0 Briarcliff Rd
- 4725 Briarcliff Rd
- 17924 Bear Rd
- 0 Briarcliff Rd Unit LotWP001
- 10315 Marne Rd
- 10345 Marne Rd
- 9360 Black Run Rd
- 9360 Black Run Rd
- 8935 Blackrun Rd
- 1698 Seven Hills Rd NE Unit Tract C
- 1698 Seven Hills Rd NE Unit Tract B
- 277 Merri-Wood Dr NE
- 6228 Patton Rd NE
- 0 Buck Hill Rd NE
- 2387 Rock Haven Rd NE
- 0 Buck Hill Rd Unit LotWWP001 23010814
- 2288 W High St NE Unit Lot 17
- 18988 Claypool Rd
- 17994 Claypool Rd SE
