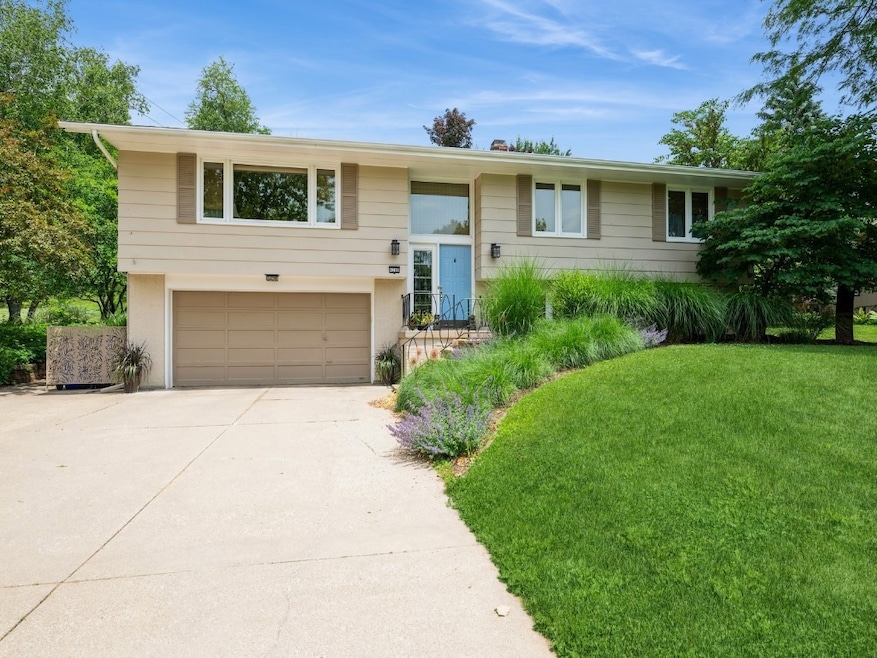
4288 Fox Meadow Dr SE Cedar Rapids, IA 52403
Estimated payment $2,317/month
Total Views
5,247
4
Beds
3
Baths
2,641
Sq Ft
$129
Price per Sq Ft
Highlights
- Deck
- No HOA
- Subterranean Parking
- Main Floor Primary Bedroom
- Formal Dining Room
- 2 Car Attached Garage
About This Home
Great home sited on a spacious half acre plus lot in Sun Valley! Open floor plan featuring hard wood floors, built-ins, and newer windows. Chef's kitchen with a breakfast bar and commercial style range and vent hood, open to the dining room and family room. Family room walks out to a deck overlooking the big yard with many nice landscape and garden features. Deep garage and basement storage area added with the family room for plentiful storage. Easy access to schools, parks, trails and shopping.
Home Details
Home Type
- Single Family
Est. Annual Taxes
- $5,574
Year Built
- Built in 1965
Lot Details
- 0.54 Acre Lot
- Lot Dimensions are 122 x 195
Parking
- 2 Car Attached Garage
- Garage Door Opener
- Off-Street Parking
Home Design
- Split Foyer
- Poured Concrete
- Frame Construction
- Siding
Interior Spaces
- Multi-Level Property
- Wood Burning Fireplace
- Free Standing Fireplace
- Gas Fireplace
- Family Room with Fireplace
- Living Room
- Formal Dining Room
- Basement Fills Entire Space Under The House
- Washer
Kitchen
- Breakfast Bar
- Range with Range Hood
- Dishwasher
- Disposal
Bedrooms and Bathrooms
- 4 Bedrooms
- Primary Bedroom on Main
- 3 Full Bathrooms
Outdoor Features
- Deck
Schools
- Trailside Elementary School
- Franklin Middle School
- Washington High School
Utilities
- Forced Air Heating and Cooling System
- Heating System Uses Gas
- Gas Water Heater
Community Details
- No Home Owners Association
Listing and Financial Details
- Assessor Parcel Number 141345100200000
Map
Create a Home Valuation Report for This Property
The Home Valuation Report is an in-depth analysis detailing your home's value as well as a comparison with similar homes in the area
Home Values in the Area
Average Home Value in this Area
Tax History
| Year | Tax Paid | Tax Assessment Tax Assessment Total Assessment is a certain percentage of the fair market value that is determined by local assessors to be the total taxable value of land and additions on the property. | Land | Improvement |
|---|---|---|---|---|
| 2024 | $5,678 | $317,000 | $65,400 | $251,600 |
| 2023 | $5,678 | $314,900 | $65,400 | $249,500 |
| 2022 | $5,576 | $278,100 | $65,400 | $212,700 |
| 2021 | $5,554 | $278,100 | $65,400 | $212,700 |
| 2020 | $5,554 | $260,300 | $59,400 | $200,900 |
| 2019 | $5,032 | $242,000 | $59,400 | $182,600 |
| 2018 | $4,890 | $242,000 | $59,400 | $182,600 |
| 2017 | $4,623 | $223,400 | $59,400 | $164,000 |
| 2016 | $4,623 | $217,500 | $59,400 | $158,100 |
| 2015 | $4,475 | $210,350 | $59,430 | $150,920 |
| 2014 | $4,290 | $216,307 | $59,430 | $156,877 |
| 2013 | $4,318 | $216,307 | $59,430 | $156,877 |
Source: Public Records
Property History
| Date | Event | Price | Change | Sq Ft Price |
|---|---|---|---|---|
| 07/11/2025 07/11/25 | Pending | -- | -- | -- |
| 06/18/2025 06/18/25 | For Sale | $339,950 | -- | $129 / Sq Ft |
Source: Cedar Rapids Area Association of REALTORS®
Purchase History
| Date | Type | Sale Price | Title Company |
|---|---|---|---|
| Warranty Deed | $189,500 | -- |
Source: Public Records
Mortgage History
| Date | Status | Loan Amount | Loan Type |
|---|---|---|---|
| Open | $216,000 | New Conventional | |
| Closed | $249,500 | Commercial | |
| Closed | $6,000 | Credit Line Revolving | |
| Closed | $167,000 | New Conventional | |
| Closed | $173,250 | Unknown | |
| Closed | $152,000 | No Value Available |
Source: Public Records
Similar Homes in Cedar Rapids, IA
Source: Cedar Rapids Area Association of REALTORS®
MLS Number: 2504494
APN: 14134-51002-00000
Nearby Homes
- 4276 Cottage Grove Pkwy SE
- 114 Tomahawk Trail SE
- 312 Andover Ln SE
- 1509 Aspen Cir SE
- 3618 Kegler Ct SE
- 396 Red Fox Rd SE
- 237 34th St SE
- 2215 Timber Wolf Trail SE
- 419 Green Valley Terrace SE
- 5207 Broadlawn Dr SE
- 341 34th St SE
- 2610 Diamondwood Dr
- 1702 Timber Wolf Trail SE
- 2313 Kestrel Dr SE
- 2427 Kestrel Dr SE
- 2307 Kestrel Dr SE
- 2300 Kestrel Dr SE
- 2301 Kestrel Dr SE
- 2226 Kestrel Dr SE
- 2306 Kestrel Dr SE






