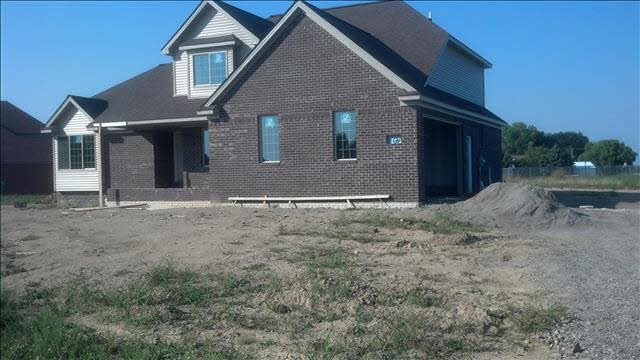
4288 Rolling Meadows Dr Newport, MI 48166
Berlin Township NeighborhoodEstimated Value: $461,000 - $550,000
Highlights
- Traditional Architecture
- 2 Car Attached Garage
- Forced Air Heating and Cooling System
- Fireplace
About This Home
As of April 2014QUALITY BUILT BRICK HOME, NEW CONSTRUCTION, OPEN FLOOR PLAN, HIGH CEILINGS, OPEN STAIRCASE, 9 FT. BASEMENT AND SIDE LOAD GARAGE. ENJOY THE EAGLE POINTE SUBDIVISION. EASY ACCESS TO I-75. WITHIN MINUTES OF DOWNRIVER DETROIT AREA.
Last Agent to Sell the Property
Coldwell Banker Haynes R.E. in Monroe License #MCAR-6501378857 Listed on: 06/21/2013

Home Details
Home Type
- Single Family
Est. Annual Taxes
Year Built
- Built in 2013
Lot Details
- 0.27 Acre Lot
- Lot Dimensions are 108x140x50
Home Design
- Traditional Architecture
- Brick Exterior Construction
Interior Spaces
- 2,150 Sq Ft Home
- 1.5-Story Property
- Fireplace
- Basement Fills Entire Space Under The House
Bedrooms and Bathrooms
- 4 Bedrooms
- 2 Full Bathrooms
Parking
- 2 Car Attached Garage
- Side Facing Garage
Utilities
- Forced Air Heating and Cooling System
- Heating System Uses Natural Gas
- Gas Water Heater
Listing and Financial Details
- Assessor Parcel Number 580306118200
Ownership History
Purchase Details
Home Financials for this Owner
Home Financials are based on the most recent Mortgage that was taken out on this home.Similar Homes in Newport, MI
Home Values in the Area
Average Home Value in this Area
Purchase History
| Date | Buyer | Sale Price | Title Company |
|---|---|---|---|
| Dorow Lorance L | $275,000 | Lawyers Title |
Mortgage History
| Date | Status | Borrower | Loan Amount |
|---|---|---|---|
| Open | Dorow Pamela A | $239,200 | |
| Closed | Dorow Pamela A | $239,200 | |
| Closed | Dorow Lorance L | $261,250 |
Property History
| Date | Event | Price | Change | Sq Ft Price |
|---|---|---|---|---|
| 04/18/2014 04/18/14 | Sold | $275,000 | -3.5% | $128 / Sq Ft |
| 03/22/2014 03/22/14 | Pending | -- | -- | -- |
| 06/21/2013 06/21/13 | For Sale | $284,900 | -- | $133 / Sq Ft |
Tax History Compared to Growth
Tax History
| Year | Tax Paid | Tax Assessment Tax Assessment Total Assessment is a certain percentage of the fair market value that is determined by local assessors to be the total taxable value of land and additions on the property. | Land | Improvement |
|---|---|---|---|---|
| 2024 | $1,595 | $181,200 | $0 | $0 |
| 2023 | $1,519 | $141,600 | $0 | $0 |
| 2022 | $3,393 | $141,600 | $0 | $0 |
| 2021 | $3,270 | $132,000 | $0 | $0 |
| 2020 | $4,568 | $160,600 | $0 | $0 |
| 2019 | $3,120 | $160,600 | $0 | $0 |
| 2018 | $3,088 | $127,800 | $0 | $0 |
| 2017 | $3,217 | $127,800 | $0 | $0 |
| 2016 | $3,279 | $126,700 | $0 | $0 |
| 2015 | $3,214 | $112,569 | $0 | $0 |
| 2014 | $2,758 | $112,569 | $0 | $0 |
| 2013 | -- | $17,107 | $0 | $0 |
Agents Affiliated with this Home
-
Caryn Lorentz

Seller's Agent in 2014
Caryn Lorentz
Coldwell Banker Haynes R.E. in Monroe
(734) 696-9831
1 in this area
22 Total Sales
-
Michael Begeman

Buyer's Agent in 2014
Michael Begeman
Key Realty One LLC - Ida
(734) 652-4666
2 in this area
122 Total Sales
-
Nicole Kirkman

Buyer Co-Listing Agent in 2014
Nicole Kirkman
Coldwell Banker Haynes R.E. in Monroe
(734) 216-7061
15 Total Sales
Map
Source: Michigan Multiple Listing Service
MLS Number: 20360277
APN: 03-061-182-00
- 8478 Cobblestone Dr
- 4325 Rolling Meadows Dr
- 8082 Hunters Ridge Dr
- 8118 Hunters Ridge Dr
- 8070 Hunters Ridge Dr
- 8490 Cobblestone Dr
- 8502 Cobblestone Dr
- 8417 Cobblestone Dr
- 8091 Hunters Ridge Dr
- 8103 Hunters Ridge Dr
- 8489 Cobblestone Dr
- 8127 Hunters Ridge Dr
- 8139 Hunters Ridge Dr
- 8537 Cobblestone Dr
- 8584 Cobblestone Dr
- 8187 Hunters Ridge Dr
- 8199 Hunters Ridge Dr
- 8459 Talon Ct
- 7924 Swan Creek Rd
- 00000 N Dixie Hwy
- 4288 Rolling Meadows Dr
- 4264 Rolling Meadows Dr
- 4289 Rolling Meadows Dr Unit 138
- 4289 Rolling Meadows Dr
- 4300 Rolling Meadows Dr
- 4293 Rolling Meadows Dr
- 4312 Rolling Meadows Dr
- 4252 Rolling Meadows Dr
- 4265 Rolling Meadows Dr
- 4301 Rolling Meadows Dr
- 8466 Cobblestone Dr
- 4253 Rolling Meadows Dr
- 4324 Rolling Meadows Dr
- 4313 Rolling Meadows Dr
- 4237 Rolling Meadows Dr
- 8106 Hunters Ridge Dr
- 8094 Hunters Ridge Dr
- 4336 Rolling Meadows Dr
- 4325 Rolling Meadows Dr Unit 134
- 8490 Cobblestone Dr Unit 187
