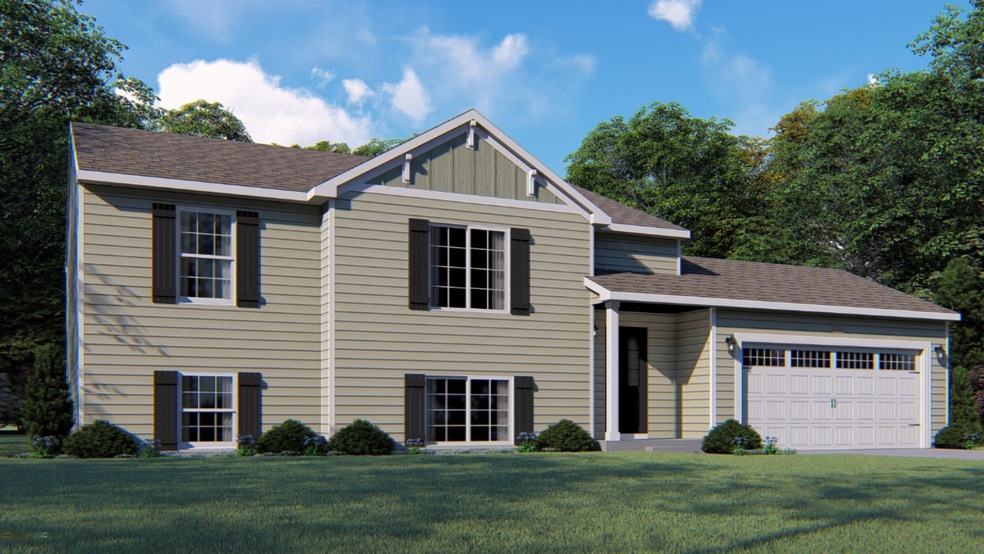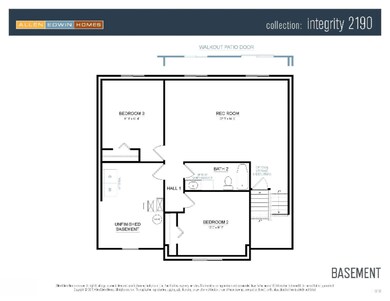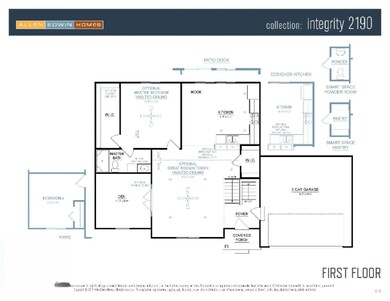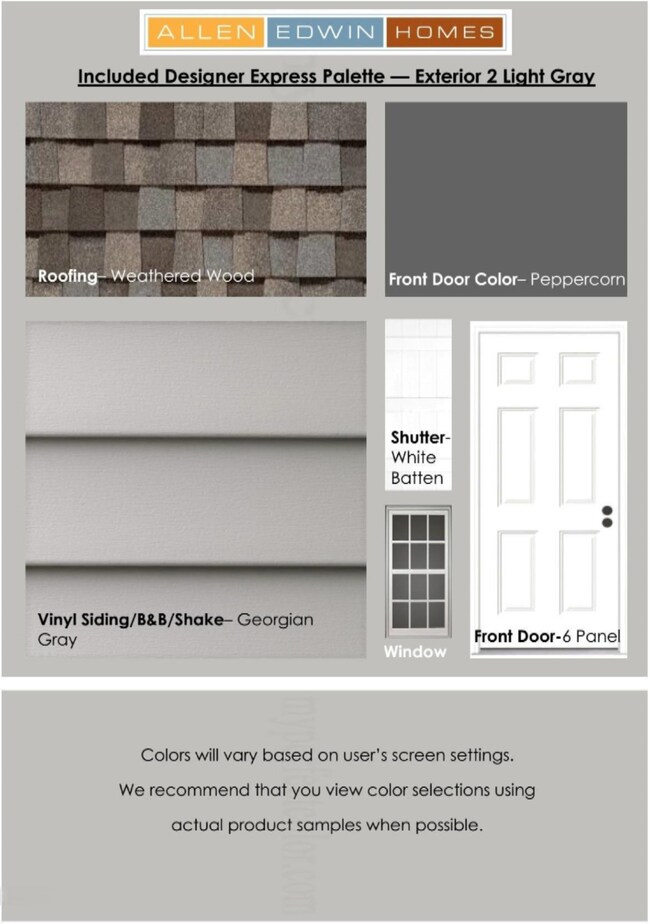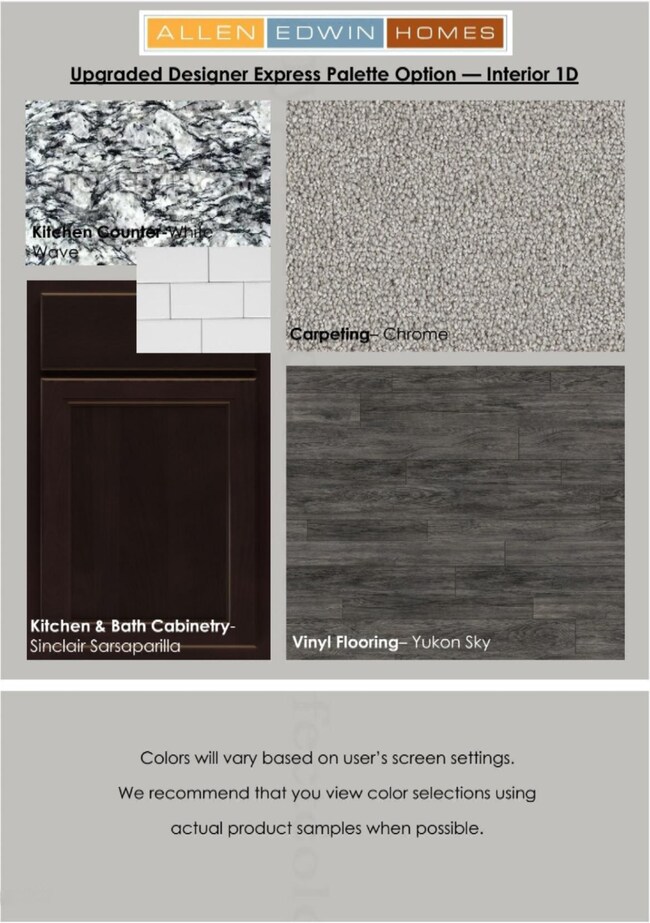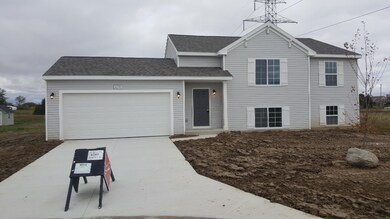
4289 Shetland Dr Hudsonville, MI 49426
Estimated Value: $346,000 - $431,000
Highlights
- Under Construction
- HERS Index Rating of 64 | Good progress toward optimizing energy performance
- Breakfast Area or Nook
- Riley Street Middle School Rated A
- Recreation Room
- 2 Car Attached Garage
About This Home
As of October 2019New construction ready to move in November 2019. 3 bedroom, 2 bath home in Rolling Meadows Estates, located in the Hudsonville School District, is in a peaceful setting and convenient location, great place to call home! The Holland Lakeshore is only 20 minutes toward the west and Gleneagle Golf Course is less than 10 minutes along with shopping, dining and a cinema. RESNET ENERGY SMART NEW CONSTRUCTION, 10 YEAR STRUCTURAL WARRANTY. Welcome home to one of our newest floorplans which boasts over 2100 sq ft of living space featuring a large great room, kitchen with dining nook, all with vaulted ceilings, den and main floor master, which includes a private bath and oversized WIC. Kitchen features, granite counters and tile backsplash. Explore the finished daylight lower level featuring over 900 sq ft of living space with a rec room, 2 bedrooms and a full bath. Patio creates an outdoor space. Must see to appreciate home and space.
Home is 30 years newer, 850 sq. ft. larger and $72/sq. ft. less than comps., a must see!
Last Agent to Sell the Property
Allen Edwin Realty LLC License #6502404261 Listed on: 07/09/2019
Home Details
Home Type
- Single Family
Est. Annual Taxes
- $124
Year Built
- Built in 2019 | Under Construction
Lot Details
- 0.35 Acre Lot
- Lot Dimensions are 87x163x104x159
HOA Fees
- $19 Monthly HOA Fees
Parking
- 2 Car Attached Garage
Home Design
- Composition Roof
- Vinyl Siding
Interior Spaces
- 2,094 Sq Ft Home
- 2-Story Property
- Low Emissivity Windows
- Insulated Windows
- Window Screens
- Dining Area
- Recreation Room
- Breakfast Area or Nook
- Laundry on main level
Bedrooms and Bathrooms
- 3 Bedrooms
- 2 Full Bathrooms
- Low Flow Toliet
Basement
- Basement Fills Entire Space Under The House
- Natural lighting in basement
Eco-Friendly Details
- HERS Index Rating of 64 | Good progress toward optimizing energy performance
- ENERGY STAR Qualified Equipment for Heating
Utilities
- ENERGY STAR Qualified Air Conditioning
- SEER Rated 13+ Air Conditioning Units
- SEER Rated 13-15 Air Conditioning Units
- Forced Air Heating and Cooling System
- Heating System Uses Natural Gas
- Programmable Thermostat
- Natural Gas Water Heater
- Phone Available
Community Details
- Association fees include trash
Listing and Financial Details
- Home warranty included in the sale of the property
Ownership History
Purchase Details
Home Financials for this Owner
Home Financials are based on the most recent Mortgage that was taken out on this home.Purchase Details
Home Financials for this Owner
Home Financials are based on the most recent Mortgage that was taken out on this home.Similar Homes in Hudsonville, MI
Home Values in the Area
Average Home Value in this Area
Purchase History
| Date | Buyer | Sale Price | Title Company |
|---|---|---|---|
| Feldbauer Cary | $244,900 | None Available | |
| Westview Capital Llc | -- | Sun Title Agenc Of Mi Llc |
Mortgage History
| Date | Status | Borrower | Loan Amount |
|---|---|---|---|
| Open | Feldbauer Cary | $256,736 | |
| Closed | Feldbauer Cary | $252,981 | |
| Previous Owner | Westview Capital Llc | $3,000,000 |
Property History
| Date | Event | Price | Change | Sq Ft Price |
|---|---|---|---|---|
| 10/29/2019 10/29/19 | Sold | $244,900 | 0.0% | $117 / Sq Ft |
| 08/24/2019 08/24/19 | Pending | -- | -- | -- |
| 07/09/2019 07/09/19 | For Sale | $244,900 | -- | $117 / Sq Ft |
Tax History Compared to Growth
Tax History
| Year | Tax Paid | Tax Assessment Tax Assessment Total Assessment is a certain percentage of the fair market value that is determined by local assessors to be the total taxable value of land and additions on the property. | Land | Improvement |
|---|---|---|---|---|
| 2024 | $3,311 | $165,800 | $0 | $0 |
| 2023 | $3,162 | $142,000 | $0 | $0 |
| 2022 | $3,698 | $126,200 | $0 | $0 |
| 2021 | $3,601 | $121,100 | $0 | $0 |
| 2020 | $3,565 | $116,800 | $0 | $0 |
| 2019 | $128 | $27,500 | $0 | $0 |
| 2018 | $0 | $0 | $0 | $0 |
Agents Affiliated with this Home
-
Michael McGivney

Seller's Agent in 2019
Michael McGivney
Allen Edwin Realty LLC
(810) 202-7063
3,159 Total Sales
-
Brandon Holmes
B
Buyer's Agent in 2019
Brandon Holmes
Hanson Real Estate Group
(616) 901-2668
20 Total Sales
Map
Source: Southwestern Michigan Association of REALTORS®
MLS Number: 19031713
APN: 70-18-03-338-001
- 4135 Jesslee Dr
- 4292 Springside Dr
- 4669 Rare Bloom Dr
- 2168 Perennial Dr
- 2158 Perennial Dr
- 2140 Perennial Dr
- 2140 Perennial Dr
- 2140 Perennial Dr
- 2140 Perennial Dr
- 2163 Perennial Dr
- 3844 Highbury Dr Unit 17
- 3848 Highbury Dr Unit 19
- 1991 Greenly St SW
- 2798 Quincy St
- 2575 Theodore Ave
- 3725 Sun Ridge Dr
- 1859 Round Barn Dr
- 3330 24th Ave
- 3699 Teton Dr
- 2187 Riley St
- 4289 Shetland Dr
- 4277 Shetland Dr
- 4269 Shetland Dr
- 4327 Shetland Dr
- 4284 Shetland Dr
- 4261 Shetland Dr
- 2117 Orlov Dr
- 4311 22nd Ave
- 4680 22nd Ave
- 4630 22nd Ave
- 4646 22nd Ave
- 4696 22nd Ave
- 1996 Orlov Dr
- 2040 Orlov Dr
- 4249 Shetland Dr
- 2130 Morgan Run
- 4305 22nd Ave
- 4256 Shetland Dr
- 2118 Morgan Run
- 2143 Morgan Run Unit 2196697-15698
