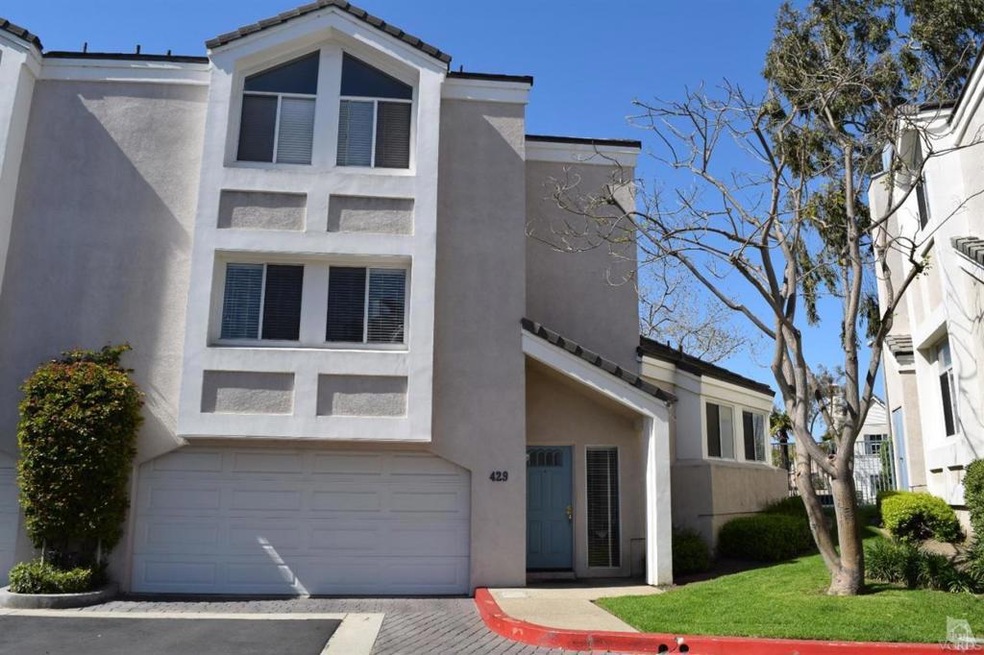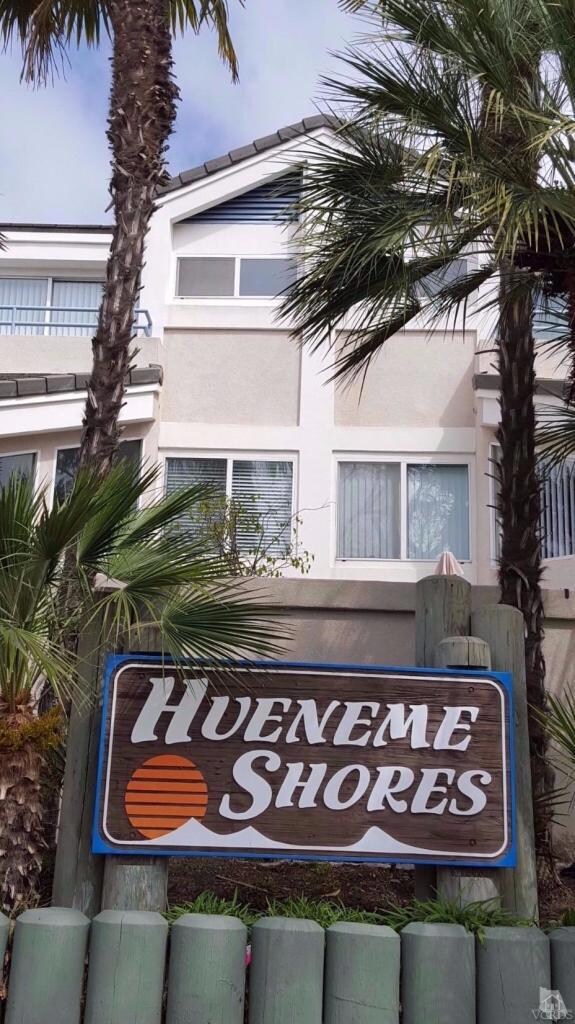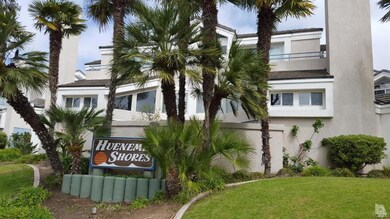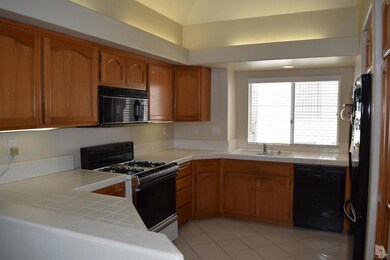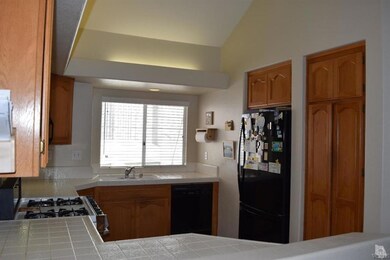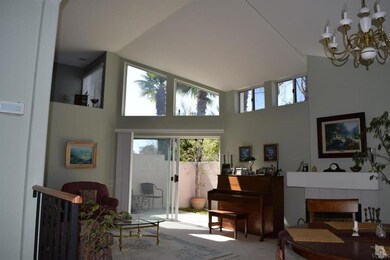
429 4th Place Port Hueneme, CA 93041
Estimated Value: $598,000 - $705,000
Highlights
- Retreat
- Balcony
- Tile Countertops
- Corner Lot
- Concrete Porch or Patio
- Central Heating
About This Home
As of June 2016Great opportunity on this spacious beach community townhouse. Just a short walk from beaches, pier, harbor, and other local amenities. Spacious multi level floor-plan features 3 bedrooms with en suite full bathrooms and guest powder room at ground level. The open floor plan at main level features galley kitchen that opens to cozy family room family room with fireplace and patio area. Additional loft level can be used as an office,family room, or entertainment terrace featuring a wet bar area overlooking main living room. Unit features high ceilings throughout with plenty of natural sunlight allowed in by multiple windows throughout.A great opportunity to own a piece of the gold coast at an affordable price.
Last Agent to Sell the Property
Realty ONE Group Summit License #01476350 Listed on: 03/17/2016

Property Details
Home Type
- Condominium
Est. Annual Taxes
- $5,245
Year Built
- Built in 1991 | Remodeled
Lot Details
- No Sprinklers
HOA Fees
- $300 Monthly HOA Fees
Parking
- 2 Car Garage
- Parking Available
- Assigned Parking
Home Design
- Split Level Home
Interior Spaces
- 1,841 Sq Ft Home
- Gas Fireplace
- Family Room with Fireplace
- Carpet
Kitchen
- Gas and Electric Range
- Dishwasher
- Tile Countertops
Bedrooms and Bathrooms
- 3 Bedrooms
- Retreat
Outdoor Features
- Balcony
- Concrete Porch or Patio
Utilities
- Central Heating
- Heating System Uses Natural Gas
Community Details
- Crystal Shores 4623 Subdivision
- Maintained Community
Listing and Financial Details
- Assessor Parcel Number 2060341125
Ownership History
Purchase Details
Home Financials for this Owner
Home Financials are based on the most recent Mortgage that was taken out on this home.Similar Homes in the area
Home Values in the Area
Average Home Value in this Area
Purchase History
| Date | Buyer | Sale Price | Title Company |
|---|---|---|---|
| Douglas John B | $375,500 | Chicago Title Company |
Mortgage History
| Date | Status | Borrower | Loan Amount |
|---|---|---|---|
| Open | Douglas John B | $34,105 | |
| Previous Owner | Douglas John B | $368,698 | |
| Previous Owner | Sharp Gene A | $118,600 |
Property History
| Date | Event | Price | Change | Sq Ft Price |
|---|---|---|---|---|
| 06/01/2016 06/01/16 | Sold | $375,500 | -3.7% | $204 / Sq Ft |
| 05/04/2016 05/04/16 | Pending | -- | -- | -- |
| 03/17/2016 03/17/16 | For Sale | $389,900 | -- | $212 / Sq Ft |
Tax History Compared to Growth
Tax History
| Year | Tax Paid | Tax Assessment Tax Assessment Total Assessment is a certain percentage of the fair market value that is determined by local assessors to be the total taxable value of land and additions on the property. | Land | Improvement |
|---|---|---|---|---|
| 2024 | $5,245 | $435,792 | $283,180 | $152,612 |
| 2023 | $4,987 | $427,248 | $277,628 | $149,620 |
| 2022 | $4,848 | $418,871 | $272,184 | $146,687 |
| 2021 | $4,845 | $410,658 | $266,847 | $143,811 |
| 2020 | $4,787 | $406,450 | $264,112 | $142,338 |
| 2019 | $4,720 | $398,482 | $258,934 | $139,548 |
| 2018 | $4,564 | $390,669 | $253,857 | $136,812 |
| 2017 | $4,399 | $383,010 | $248,880 | $134,130 |
| 2016 | $3,152 | $276,241 | $110,494 | $165,747 |
| 2015 | $3,074 | $272,093 | $108,835 | $163,258 |
| 2014 | $3,042 | $266,765 | $106,704 | $160,061 |
Agents Affiliated with this Home
-
Carlos Hernandez
C
Seller's Agent in 2016
Carlos Hernandez
Realty ONE Group Summit
(805) 479-8525
4 in this area
27 Total Sales
-
Lenny Pardo-Figueroa

Buyer's Agent in 2016
Lenny Pardo-Figueroa
Real Estate eBroker, Inc.
(818) 425-8959
25 Total Sales
Map
Source: Ventura County Regional Data Share
MLS Number: V0-216003988
APN: 206-0-341-125
- 535 Starboard Ln
- 233 N 3rd St
- 210 E Pleasant Valley Rd
- 129 E B St
- 340 Ponoma St
- 420 Village Rd
- 433 Santa Cruz Cir
- 631 Beachport Dr
- 201 Village Rd
- 201 S Ventura Rd Unit 6
- 225 S Ventura Rd Unit 102
- 225 S Ventura Rd Unit 79
- 229 S Ventura Rd Unit 105
- 229 S Ventura Rd Unit 120
- 263 S Ventura Rd Unit 265
- 385 E Surfside Dr
- 240 E Surfside Dr
- 181 Courtyard Dr
- 218 E Surfside Dr
- 630 Island View Cir
- 429 4th Place
- 425 4th Place Unit 11
- 425 4th Place
- 439 4th Place Unit 13
- 449 4th Place
- 421 4th Place
- 435 4th Place
- 459 4th Place
- 419 4th Place
- 445 4th Place Unit 29
- 415 4th Place
- 455 4th Place
- 431 4th Place
- 479 4th Place
- 465 4th Place
- 441 4th Place
- 333 E Clara St
- 475 4th Place Unit 26
- 360 N Ventura Rd
- 489 4th Place
