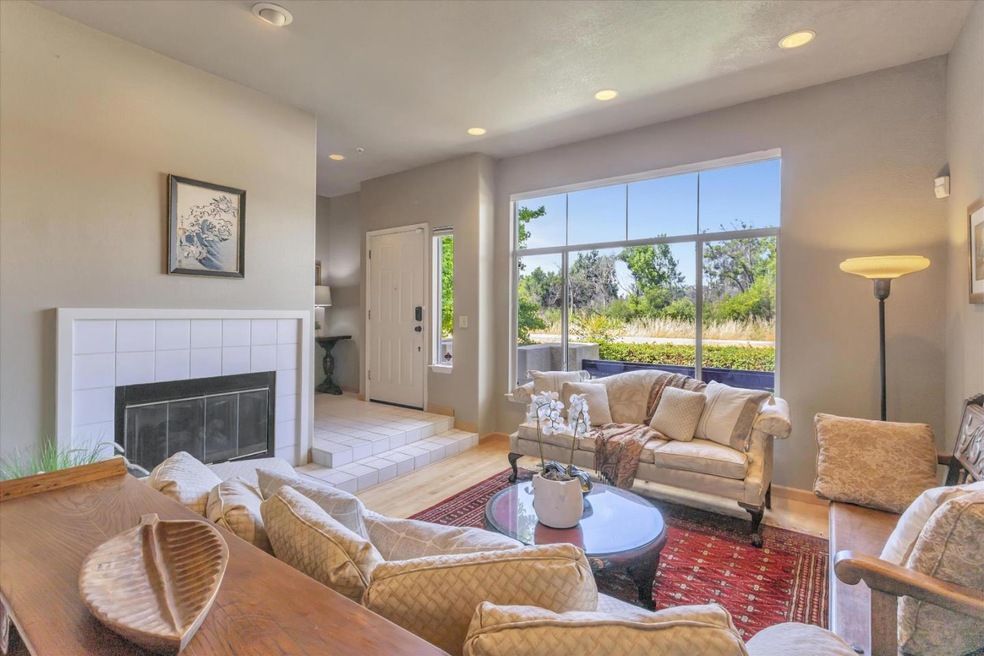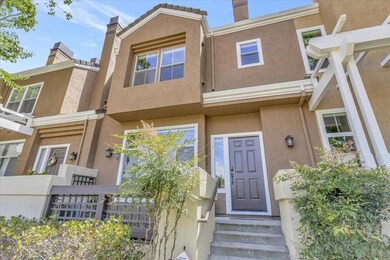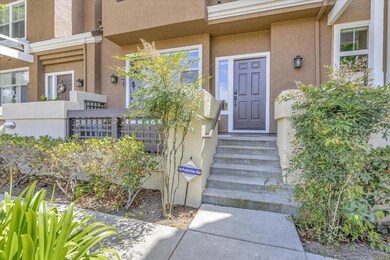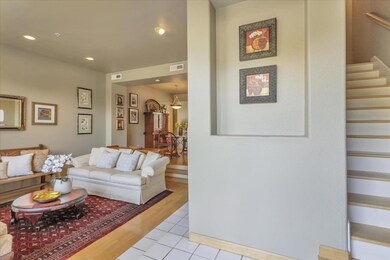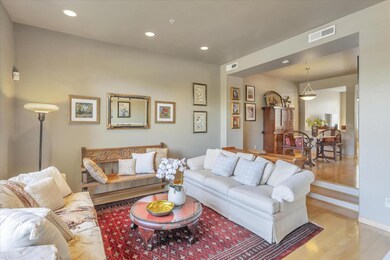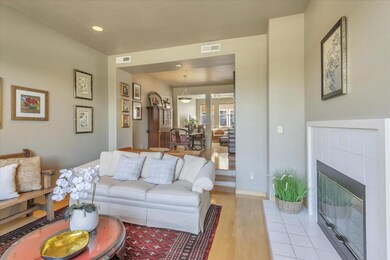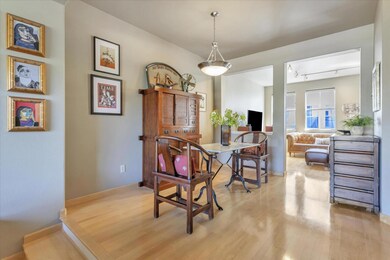
429 Camille Cir Unit 12 San Jose, CA 95134
Highlights
- In Ground Pool
- Clubhouse
- Sauna
- Montague Elementary School Rated A-
- Wood Flooring
- 2 Fireplaces
About This Home
As of July 2024Welcome to your dream home in the sought-after Parkside at River Oaks Community! This stunning townhouse offers the perfect blend of comfort, style, and convenience, with 3 spacious bedrooms, 2.5 baths, 1,710 SqFt (+/-) of living space. As you step inside, you'll be greeted by an abundance of natural light streaming through large windows, creating a warm and inviting atmosphere throughout the home. The kitchen boasts new stainless appliances and a gas stove. Whether you prefer to entertain guests in the separate family room or take the party outside to the patio, this home is designed for enjoyment and relaxation. The bonus flex room off the garage features the laundry closet, and provides versatile space that can be transformed into a home office, workout area, or even a cozy den. Upstairs, you'll find three generously sized bedrooms, including a primary bedroom that offers a serene nature view. Nestled in a quiet corner, this townhouse overlooks the picturesque Coyote Creek Trail, providing a tranquil escape from the hustle and bustle. Easy access to Montague Expressway, Highway 101, 880, and 237, making your commute a breeze. This is not just a home; it's an invitation to elevate your lifestyle. Don't miss out on the chance to make this your new home!
Last Agent to Sell the Property
KW Bay Area Estates License #01959374 Listed on: 06/11/2024

Co-Listed By
Hannah Isaka
KW Bay Area Estates License #02024390
Townhouse Details
Home Type
- Townhome
Est. Annual Taxes
- $11,546
Year Built
- Built in 1991
Lot Details
- Northeast Facing Home
Parking
- 2 Car Garage
- Leased Parking
Home Design
- Tile Roof
- Concrete Perimeter Foundation
Interior Spaces
- 1,710 Sq Ft Home
- 3-Story Property
- Ceiling Fan
- 2 Fireplaces
- Gas Fireplace
- Separate Family Room
- Formal Dining Room
- Wood Flooring
- Laundry in unit
Kitchen
- Gas Oven
- Microwave
- Trash Compactor
Bedrooms and Bathrooms
- 3 Bedrooms
- Bathroom on Main Level
- Dual Sinks
- Bathtub with Shower
- Bathtub Includes Tile Surround
Pool
- In Ground Pool
- Spa
- Fence Around Pool
Utilities
- Forced Air Heating and Cooling System
- Separate Meters
- Individual Gas Meter
Listing and Financial Details
- Assessor Parcel Number 097-59-059
Community Details
Overview
- Property has a Home Owners Association
- Association fees include common area electricity, common area gas, maintenance - common area, maintenance - exterior, maintenance - road, pool spa or tennis, reserves, roof
- 151 Units
- Parkside At River Oaks Association
- Built by Parkside
Amenities
- Sauna
- Clubhouse
Recreation
- Community Pool
Pet Policy
- Limit on the number of pets
Ownership History
Purchase Details
Home Financials for this Owner
Home Financials are based on the most recent Mortgage that was taken out on this home.Purchase Details
Home Financials for this Owner
Home Financials are based on the most recent Mortgage that was taken out on this home.Purchase Details
Home Financials for this Owner
Home Financials are based on the most recent Mortgage that was taken out on this home.Purchase Details
Home Financials for this Owner
Home Financials are based on the most recent Mortgage that was taken out on this home.Purchase Details
Home Financials for this Owner
Home Financials are based on the most recent Mortgage that was taken out on this home.Similar Homes in the area
Home Values in the Area
Average Home Value in this Area
Purchase History
| Date | Type | Sale Price | Title Company |
|---|---|---|---|
| Grant Deed | $1,470,000 | Old Republic Title | |
| Interfamily Deed Transfer | -- | Chicago Title Company | |
| Interfamily Deed Transfer | -- | Stewart Title Of Ca Inc | |
| Grant Deed | $696,500 | Stewart Title Of Ca Inc | |
| Grant Deed | $617,000 | Chicago Title | |
| Grant Deed | $555,000 | Old Republic Title Company |
Mortgage History
| Date | Status | Loan Amount | Loan Type |
|---|---|---|---|
| Open | $950,000 | New Conventional | |
| Previous Owner | $503,000 | New Conventional | |
| Previous Owner | $584,000 | Adjustable Rate Mortgage/ARM | |
| Previous Owner | $79,425 | Credit Line Revolving | |
| Previous Owner | $582,250 | Purchase Money Mortgage | |
| Previous Owner | $33,562 | Stand Alone Second | |
| Previous Owner | $493,600 | Purchase Money Mortgage | |
| Previous Owner | $422,000 | Unknown | |
| Previous Owner | $427,250 | No Value Available | |
| Previous Owner | $100,000 | Credit Line Revolving | |
| Closed | $100,000 | No Value Available | |
| Closed | $61,700 | No Value Available |
Property History
| Date | Event | Price | Change | Sq Ft Price |
|---|---|---|---|---|
| 07/16/2024 07/16/24 | Sold | $1,470,000 | +5.2% | $860 / Sq Ft |
| 06/19/2024 06/19/24 | Pending | -- | -- | -- |
| 06/11/2024 06/11/24 | For Sale | $1,398,000 | -- | $818 / Sq Ft |
Tax History Compared to Growth
Tax History
| Year | Tax Paid | Tax Assessment Tax Assessment Total Assessment is a certain percentage of the fair market value that is determined by local assessors to be the total taxable value of land and additions on the property. | Land | Improvement |
|---|---|---|---|---|
| 2024 | $11,546 | $914,520 | $365,807 | $548,713 |
| 2023 | $11,393 | $896,589 | $358,635 | $537,954 |
| 2022 | $11,232 | $879,009 | $351,603 | $527,406 |
| 2021 | $11,154 | $861,774 | $344,709 | $517,065 |
| 2020 | $10,936 | $852,939 | $341,175 | $511,764 |
| 2019 | $10,939 | $836,216 | $334,486 | $501,730 |
| 2018 | $10,220 | $819,821 | $327,928 | $491,893 |
| 2017 | $10,172 | $803,748 | $321,499 | $482,249 |
| 2016 | $9,956 | $787,990 | $315,196 | $472,794 |
| 2015 | $9,906 | $776,155 | $310,462 | $465,693 |
| 2014 | $9,461 | $760,952 | $304,381 | $456,571 |
Agents Affiliated with this Home
-
Ben Dodge

Seller's Agent in 2024
Ben Dodge
KW Bay Area Estates
(408) 673-0723
2 in this area
43 Total Sales
-

Seller Co-Listing Agent in 2024
Hannah Isaka
KW Bay Area Estates
(408) 472-1690
5 in this area
69 Total Sales
-
Sherry Yan
S
Buyer's Agent in 2024
Sherry Yan
Goodview Financial & Real Estate
(408) 621-9920
2 in this area
11 Total Sales
Map
Source: MLSListings
MLS Number: ML81969022
APN: 097-59-059
- 553 Mill River Ln
- 407 Camille Cir Unit 16
- 653 Encore Way
- 425 Navaro Way Unit 118
- 440 Navaro Place Unit 115
- 440 Navaro Place Unit 205
- 409 Gibbons Ct
- 336 Silvertip Ct
- 2151 Oakland Rd Unit 444
- 2151 Oakland Rd Unit 510
- 2151 Oakland Rd Unit 528
- 2151 Oakland Rd Unit 98
- 2151 Oakland Rd Unit 231
- 2151 Oakland Rd Unit 308
- 2151 Oakland Rd Unit 552
- 2151 Oakland Rd Unit 189
- 2151 Old Oakland Rd Unit 330
- 1274 Nestwood Way
- 1305 Sunrise Way
- 1568 Fallen Leaf Dr
