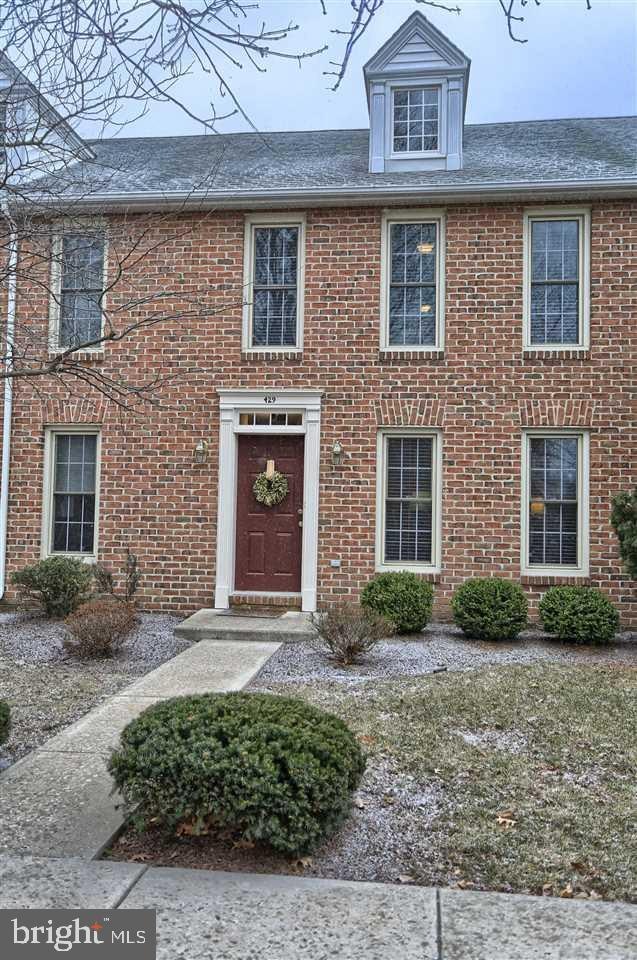
429 Delancey Ct Mechanicsburg, PA 17055
Upper Allen Township NeighborhoodHighlights
- Sun or Florida Room
- Den
- Formal Dining Room
- Mechanicsburg Area Senior High School Rated A-
- Breakfast Area or Nook
- Cooling Available
About This Home
As of July 2020Welcome home! Williamsburg inspired exterior with contemporary interior best describes this townhouse style condo with private courtyard leading to 2 car garage. Corian counter tops, granite vanities, ceramic and laminate floors, pendant lights, unique ceiling fans, skylights, vaulted ceilings, sun room and more! Owner implemented recommendations from 2012 energy audit. Lovely, carefree living--don't wait!
Last Agent to Sell the Property
Coldwell Banker Realty License #AB042988A Listed on: 03/31/2015

Townhouse Details
Home Type
- Townhome
Est. Annual Taxes
- $2,790
Year Built
- Built in 1986
HOA Fees
- $129 Monthly HOA Fees
Home Design
- Brick Exterior Construction
- Composition Roof
- Stick Built Home
Interior Spaces
- 1,394 Sq Ft Home
- Property has 2 Levels
- Ceiling Fan
- Formal Dining Room
- Den
- Sun or Florida Room
- Crawl Space
- Laundry Room
Kitchen
- Breakfast Area or Nook
- <<builtInOvenToken>>
- Cooktop<<rangeHoodToken>>
- <<microwave>>
- Dishwasher
- Disposal
Bedrooms and Bathrooms
- 3 Bedrooms
- 2.5 Bathrooms
Parking
- 2 Car Garage
- Garage Door Opener
- Off-Street Parking
Outdoor Features
- Patio
Schools
- Mechanicsburg Area High School
Utilities
- Cooling Available
- Heat Pump System
- Cable TV Available
Community Details
- $387 Other Monthly Fees
- Delancey Court Subdivision
Listing and Financial Details
- Assessor Parcel Number 4224079116U4294
Ownership History
Purchase Details
Home Financials for this Owner
Home Financials are based on the most recent Mortgage that was taken out on this home.Purchase Details
Home Financials for this Owner
Home Financials are based on the most recent Mortgage that was taken out on this home.Purchase Details
Home Financials for this Owner
Home Financials are based on the most recent Mortgage that was taken out on this home.Purchase Details
Home Financials for this Owner
Home Financials are based on the most recent Mortgage that was taken out on this home.Similar Homes in Mechanicsburg, PA
Home Values in the Area
Average Home Value in this Area
Purchase History
| Date | Type | Sale Price | Title Company |
|---|---|---|---|
| Deed | $164,000 | None Available | |
| Warranty Deed | $151,000 | -- | |
| Warranty Deed | $148,500 | -- | |
| Warranty Deed | $144,900 | -- |
Mortgage History
| Date | Status | Loan Amount | Loan Type |
|---|---|---|---|
| Open | $250,000 | Future Advance Clause Open End Mortgage | |
| Previous Owner | $120,800 | New Conventional | |
| Previous Owner | $118,800 | New Conventional | |
| Previous Owner | $100,000 | New Conventional |
Property History
| Date | Event | Price | Change | Sq Ft Price |
|---|---|---|---|---|
| 07/29/2020 07/29/20 | Sold | $164,000 | +3.1% | $118 / Sq Ft |
| 07/13/2020 07/13/20 | Pending | -- | -- | -- |
| 07/09/2020 07/09/20 | For Sale | $159,000 | +5.3% | $114 / Sq Ft |
| 07/30/2015 07/30/15 | Sold | $151,000 | +0.7% | $108 / Sq Ft |
| 04/10/2015 04/10/15 | Pending | -- | -- | -- |
| 03/31/2015 03/31/15 | For Sale | $149,900 | +0.9% | $108 / Sq Ft |
| 04/17/2012 04/17/12 | Sold | $148,500 | -4.1% | $107 / Sq Ft |
| 03/29/2012 03/29/12 | Pending | -- | -- | -- |
| 03/02/2012 03/02/12 | For Sale | $154,900 | -- | $111 / Sq Ft |
Tax History Compared to Growth
Tax History
| Year | Tax Paid | Tax Assessment Tax Assessment Total Assessment is a certain percentage of the fair market value that is determined by local assessors to be the total taxable value of land and additions on the property. | Land | Improvement |
|---|---|---|---|---|
| 2025 | $3,585 | $163,400 | $0 | $163,400 |
| 2024 | $3,455 | $163,400 | $0 | $163,400 |
| 2023 | $3,304 | $163,400 | $0 | $163,400 |
| 2022 | $3,215 | $163,400 | $0 | $163,400 |
| 2021 | $3,116 | $163,400 | $0 | $163,400 |
| 2020 | $3,038 | $163,400 | $0 | $163,400 |
| 2019 | $2,962 | $163,400 | $0 | $163,400 |
| 2018 | $2,911 | $163,400 | $0 | $163,400 |
| 2017 | $2,853 | $163,400 | $0 | $163,400 |
| 2016 | -- | $163,400 | $0 | $163,400 |
| 2015 | -- | $163,400 | $0 | $163,400 |
| 2014 | -- | $163,400 | $0 | $163,400 |
Agents Affiliated with this Home
-
Jennifer DeBernardis

Seller's Agent in 2020
Jennifer DeBernardis
Coldwell Banker Realty
(717) 329-8851
85 in this area
494 Total Sales
-
Amanda Szar

Buyer's Agent in 2020
Amanda Szar
Joy Daniels Real Estate Group, Ltd
(717) 580-6365
9 in this area
123 Total Sales
-
ANNA BIANCO

Seller's Agent in 2015
ANNA BIANCO
Coldwell Banker Realty
(717) 645-8558
1 in this area
72 Total Sales
-
Cheri Hoffman

Buyer's Agent in 2015
Cheri Hoffman
RE/MAX
(717) 557-3099
4 in this area
60 Total Sales
-
M
Seller's Agent in 2012
Matthew Greene
Coldwell Banker Realty
Map
Source: Bright MLS
MLS Number: 1002974995
APN: 42-24-0791-162-U4294
- 449 Delancey Ct
- 1137 Nanroc Dr
- 232 Melbourne Ln
- 680 Geneva Dr Unit 7
- 453 Stonehedge Ln
- 120 Lancaster Blvd
- 356 Stonehedge Ln
- 108 Lancaster Blvd
- 138 Cambridge Dr
- 5218 Stuart Dr
- 404 Morris Dr
- 610 Estate Dr
- 5220 Eton Place
- 00 Estate Dr
- 01 Estate Dr
- 515 Estate Dr
- 216 Stickley Dr
- 1003 Apple Dr
- 501 Estate Dr
- 500 Estate Dr
