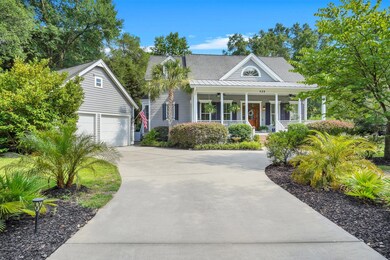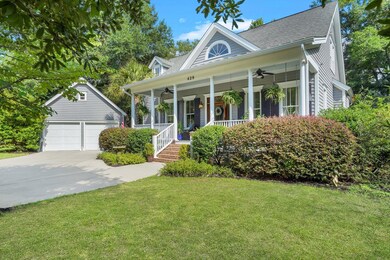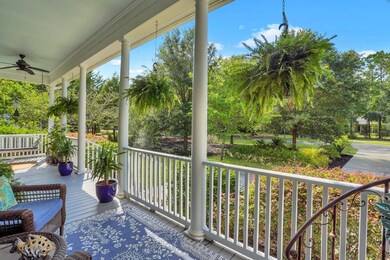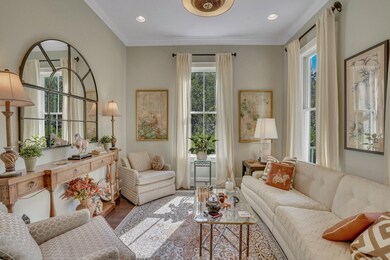
429 Elfes Field Ln Charleston, SC 29492
Wando NeighborhoodHighlights
- Boat Ramp
- Gated Community
- Clubhouse
- Finished Room Over Garage
- 0.87 Acre Lot
- Wooded Lot
About This Home
As of September 2024WELCOME TO YOUR NEW DREAMY HOME LOCATED BEHIND THE HEAVILY SOUGHT AFTER DEEP WATER COMMUNITY GATES OF BERESFORD HALL...Enjoy the beauty of nature as you feel like you are on the movie set of The Notebook. Live Oaks, overflowing gardens, strolling sidewalks, water views and beautiful birds are a huge part of the landscape throughout the community. A perfect place to socialize at the clubhouse, zero entry swimming pool, playscapes, boat launch & community dock. This stunning home is situated on a private large lot with a detached garage equipped with a brand new fully functional FROG. Flex space can be used as fifth bedroom. Freshly painted and newly updated with renovated kitchen, oversized sunroom extending footprint, bathrooms, fireplace surround and so much more! PRIMARY ON MAI
Last Agent to Sell the Property
Rachel Urso Real Estate LLC License #105098 Listed on: 07/01/2024
Home Details
Home Type
- Single Family
Est. Annual Taxes
- $4,631
Year Built
- Built in 2014
Lot Details
- 0.87 Acre Lot
- Irrigation
- Wooded Lot
HOA Fees
- $328 Monthly HOA Fees
Parking
- 2 Car Garage
- Finished Room Over Garage
Home Design
- Traditional Architecture
- Architectural Shingle Roof
- Metal Roof
- Cement Siding
Interior Spaces
- 3,075 Sq Ft Home
- 2-Story Property
- Wet Bar
- Cathedral Ceiling
- Skylights
- Stubbed Gas Line For Fireplace
- Great Room with Fireplace
- Family Room
- Separate Formal Living Room
- Formal Dining Room
- Bonus Room
- Sun or Florida Room
- Utility Room with Study Area
- Crawl Space
Kitchen
- Eat-In Kitchen
- Dishwasher
- Kitchen Island
Flooring
- Wood
- Ceramic Tile
Bedrooms and Bathrooms
- 4 Bedrooms
- Walk-In Closet
Outdoor Features
- Shared Dock
- Patio
- Front Porch
Schools
- Philip Simmons Elementary And Middle School
- Philip Simmons High School
Utilities
- No Cooling
- Heat Pump System
Community Details
Overview
- Beresford Hall Subdivision
Recreation
- Boat Ramp
- Boat Dock
- RV or Boat Storage in Community
- Community Pool
- Park
- Dog Park
Additional Features
- Clubhouse
- Gated Community
Ownership History
Purchase Details
Home Financials for this Owner
Home Financials are based on the most recent Mortgage that was taken out on this home.Purchase Details
Home Financials for this Owner
Home Financials are based on the most recent Mortgage that was taken out on this home.Purchase Details
Home Financials for this Owner
Home Financials are based on the most recent Mortgage that was taken out on this home.Similar Homes in Charleston, SC
Home Values in the Area
Average Home Value in this Area
Purchase History
| Date | Type | Sale Price | Title Company |
|---|---|---|---|
| Deed | $1,590,000 | None Listed On Document | |
| Deed | $682,000 | None Available | |
| Deed | $105,000 | -- |
Mortgage History
| Date | Status | Loan Amount | Loan Type |
|---|---|---|---|
| Open | $1,065,000 | New Conventional | |
| Previous Owner | $286,000 | New Conventional | |
| Previous Owner | $313,000 | New Conventional | |
| Previous Owner | $312,905 | Adjustable Rate Mortgage/ARM | |
| Previous Owner | $69,341 | Credit Line Revolving | |
| Previous Owner | $108,729 | New Conventional |
Property History
| Date | Event | Price | Change | Sq Ft Price |
|---|---|---|---|---|
| 09/27/2024 09/27/24 | Sold | $1,590,000 | -6.2% | $517 / Sq Ft |
| 08/24/2024 08/24/24 | Pending | -- | -- | -- |
| 07/01/2024 07/01/24 | For Sale | $1,695,000 | +148.5% | $551 / Sq Ft |
| 12/03/2020 12/03/20 | Sold | $682,000 | 0.0% | $272 / Sq Ft |
| 11/03/2020 11/03/20 | Pending | -- | -- | -- |
| 10/01/2020 10/01/20 | For Sale | $682,000 | -- | $272 / Sq Ft |
Tax History Compared to Growth
Tax History
| Year | Tax Paid | Tax Assessment Tax Assessment Total Assessment is a certain percentage of the fair market value that is determined by local assessors to be the total taxable value of land and additions on the property. | Land | Improvement |
|---|---|---|---|---|
| 2025 | $5,052 | $1,589,300 | $882,000 | $707,300 |
| 2024 | $5,052 | $63,572 | $35,280 | $28,292 |
| 2023 | $5,052 | $31,004 | $12,717 | $18,287 |
| 2022 | $4,631 | $26,960 | $9,400 | $17,560 |
| 2021 | $13,593 | $21,920 | $5,620 | $16,297 |
| 2020 | $3,574 | $21,917 | $5,620 | $16,297 |
| 2019 | $3,641 | $21,917 | $5,620 | $16,297 |
| 2018 | $3,057 | $18,648 | $4,000 | $14,648 |
| 2017 | $3,052 | $18,648 | $4,000 | $14,648 |
| 2016 | $3,095 | $18,650 | $4,000 | $14,650 |
| 2015 | $2,893 | $18,650 | $4,000 | $14,650 |
| 2014 | $1,936 | $6,000 | $6,000 | $0 |
| 2013 | -- | $6,000 | $6,000 | $0 |
Agents Affiliated with this Home
-
Rachel Urso

Seller's Agent in 2024
Rachel Urso
Rachel Urso Real Estate LLC
(843) 801-9087
7 in this area
81 Total Sales
-
Brent Morris

Buyer's Agent in 2024
Brent Morris
Carolina One Real Estate
(843) 732-6311
2 in this area
16 Total Sales
Map
Source: CHS Regional MLS
MLS Number: 24016770
APN: 268-13-02-041
- 441 Elfes Field Ln
- 421 Royal Assembly Dr
- 627 Barbados Dr
- 4042 Blind Flight St
- 633 Barbados Dr
- 2010 Wambaw Creek Rd
- 2042 Wambaw Rd
- 751 Bounty Square Dr
- 111 Tidewater Way
- 1244 Crooked Oak Rd
- 1150 Oak Bluff Ave
- 110 Tidewater Way
- 109 Tidewater Way
- 108 Tidewater Way
- 107 Tidewater Way
- 106 Tidewater Way
- 105 Tidewater Way
- 104 Tidewater Way
- 102 Tidewater Way
- 402 Topsail Ct






