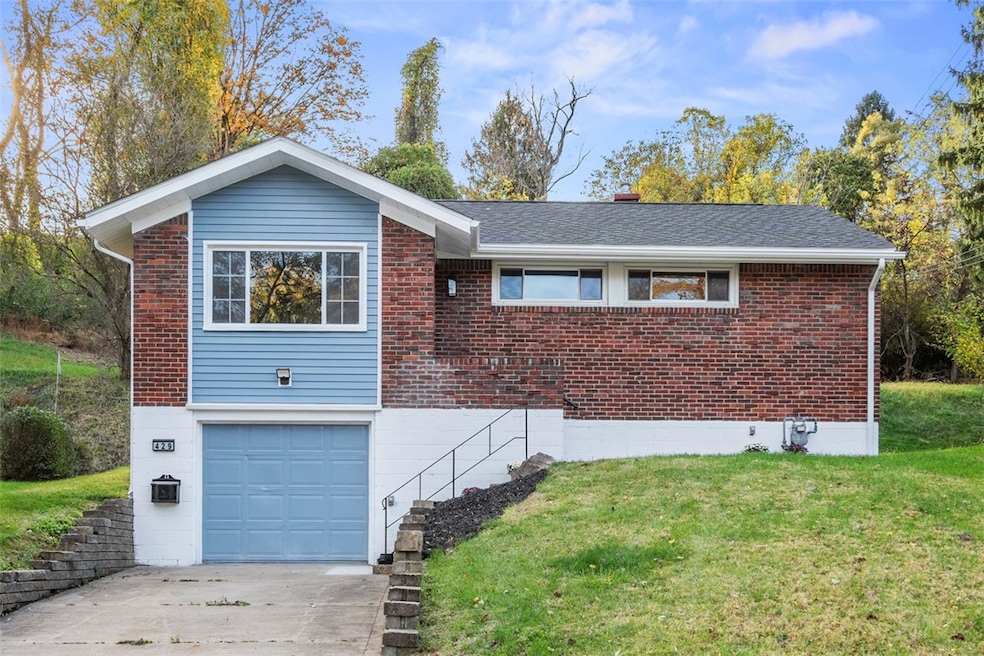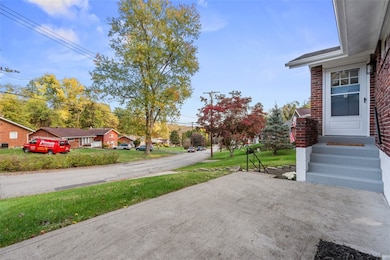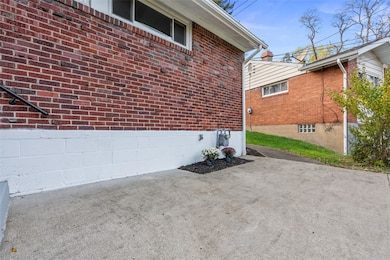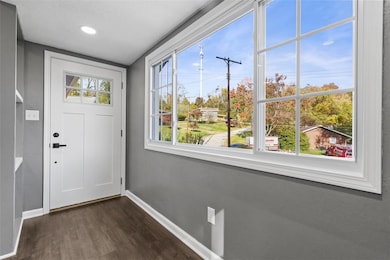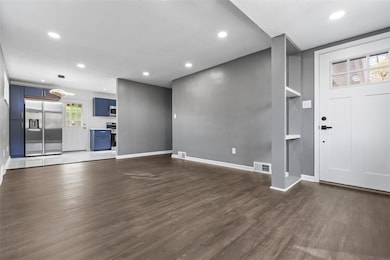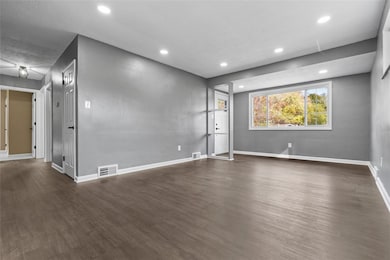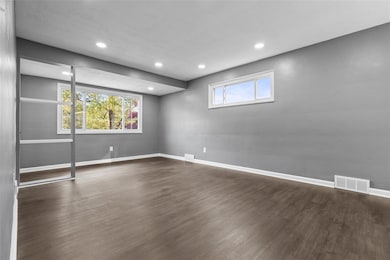429 Elwood Dr Pittsburgh, PA 15235
Wilkins Township NeighborhoodEstimated payment $1,359/month
Highlights
- 1 Car Attached Garage
- Tile Flooring
- Forced Air Heating and Cooling System
About This Home
Welcome home to this beautifully renovated ranch! Every inch of this home has been thoughtfully updated for modern comfort and style. Enter inside from the inviting front patio into a bright and airy living room filled with natural light. The open layout flows seamlessly into the eat-in kitchen, featuring steel blue shaker soft-close cabinets, subway tile backsplash, and brand-new stainless steel appliances. From the kitchen access the rear patio and backyard. Down the hall, you’ll find three spacious bedrooms and a beautifully updated full bathroom with a tiled tub/shower combo. The home boasts new flooring throughout, a new roof, new HVAC system, and a new upgraded electric panel, giving you peace of mind for years to come. The dry, unfinished basement offers abundant storage space or the opportunity to finish for additional living area. Convenient access to the one-car attached garage and driveway is also found here.
Listing Agent
Kelly Pirl
REDFIN CORPORATION License #RS354553 Listed on: 10/29/2025

Home Details
Home Type
- Single Family
Est. Annual Taxes
- $2,362
Year Built
- Built in 1954
Lot Details
- 10,001 Sq Ft Lot
Home Design
- Brick Exterior Construction
- Asphalt Roof
Interior Spaces
- 970 Sq Ft Home
- 1-Story Property
- Unfinished Basement
- Interior Basement Entry
Kitchen
- Stove
- Microwave
- Dishwasher
Flooring
- Carpet
- Tile
Bedrooms and Bathrooms
- 3 Bedrooms
- 1 Full Bathroom
Parking
- 1 Car Attached Garage
- Garage Door Opener
Utilities
- Forced Air Heating and Cooling System
- Heating System Uses Gas
Map
Home Values in the Area
Average Home Value in this Area
Tax History
| Year | Tax Paid | Tax Assessment Tax Assessment Total Assessment is a certain percentage of the fair market value that is determined by local assessors to be the total taxable value of land and additions on the property. | Land | Improvement |
|---|---|---|---|---|
| 2025 | $2,203 | $58,900 | $23,900 | $35,000 |
| 2024 | $2,203 | $58,900 | $23,900 | $35,000 |
| 2023 | $2,232 | $58,900 | $23,900 | $35,000 |
| 2022 | $2,232 | $58,900 | $23,900 | $35,000 |
| 2021 | $279 | $58,900 | $23,900 | $35,000 |
| 2020 | $2,151 | $58,900 | $23,900 | $35,000 |
| 2019 | $2,106 | $58,900 | $23,900 | $35,000 |
| 2018 | $279 | $58,900 | $23,900 | $35,000 |
| 2017 | $2,106 | $58,900 | $23,900 | $35,000 |
| 2016 | $193 | $40,900 | $23,900 | $17,000 |
| 2015 | $193 | $40,900 | $23,900 | $17,000 |
| 2014 | $1,342 | $40,900 | $23,900 | $17,000 |
Property History
| Date | Event | Price | List to Sale | Price per Sq Ft | Prior Sale |
|---|---|---|---|---|---|
| 11/24/2025 11/24/25 | For Sale | $199,000 | -9.5% | $205 / Sq Ft | |
| 10/29/2025 10/29/25 | For Sale | $220,000 | +311.2% | $227 / Sq Ft | |
| 05/03/2016 05/03/16 | Sold | $53,500 | -9.2% | $42 / Sq Ft | View Prior Sale |
| 02/03/2016 02/03/16 | Pending | -- | -- | -- | |
| 11/24/2015 11/24/15 | For Sale | $58,900 | -- | $46 / Sq Ft |
Purchase History
| Date | Type | Sale Price | Title Company |
|---|---|---|---|
| Deed | $95,000 | -- | |
| Warranty Deed | $53,500 | None Available | |
| Quit Claim Deed | $12,900 | -- |
Mortgage History
| Date | Status | Loan Amount | Loan Type |
|---|---|---|---|
| Previous Owner | $52,530 | FHA |
Source: West Penn Multi-List
MLS Number: 1727626
APN: 0541-E-00004-0000-00
- 439 Elwood Dr
- 370 Princeton Dr
- 3841 Green Valley Dr
- 268 Kingston Dr
- 204 Dunbar Dr
- 133 Queenston Dr
- 1010 Marathon Dr
- 0 Frazier Dr
- 3548 Ridgewood Dr
- 333 Frazier Dr
- 3619 Mccrady Rd
- 357 Frazier Dr
- 1160 Jefferson Rd
- 102 Mckenzie Dr
- 400 Macbeth Dr
- 401 Macbeth Dr
- 129 Windsor Dr
- 140 Windsor Dr
- 0 Rodi Rd
- 634 Homewood Dr
- 3424 William Penn Hwy Unit 168
- 1000 Penn Center Blvd
- 741 Jefferson Rd
- 1100 Penn Center Blvd
- 100 Oxford Dr
- 1120 Fox Hill Dr
- 1500 Eagle Ridge Dr
- 382 Collins Dr
- 11670 Frankstown Rd
- 3730 Evergreen Dr
- 1100 Belmont Blvd
- 3851 Northern Pike
- 11515-11523 Frankstown Rd
- 4301 Old William Penn Hwy
- 586 Highland Ave
- 4297 Greensburg Pike
- 164 Cedar Ridge Dr
- 11979 Frankstown Rd
- 3926 Logans Ferry Rd
- 3541 Laketon Rd
