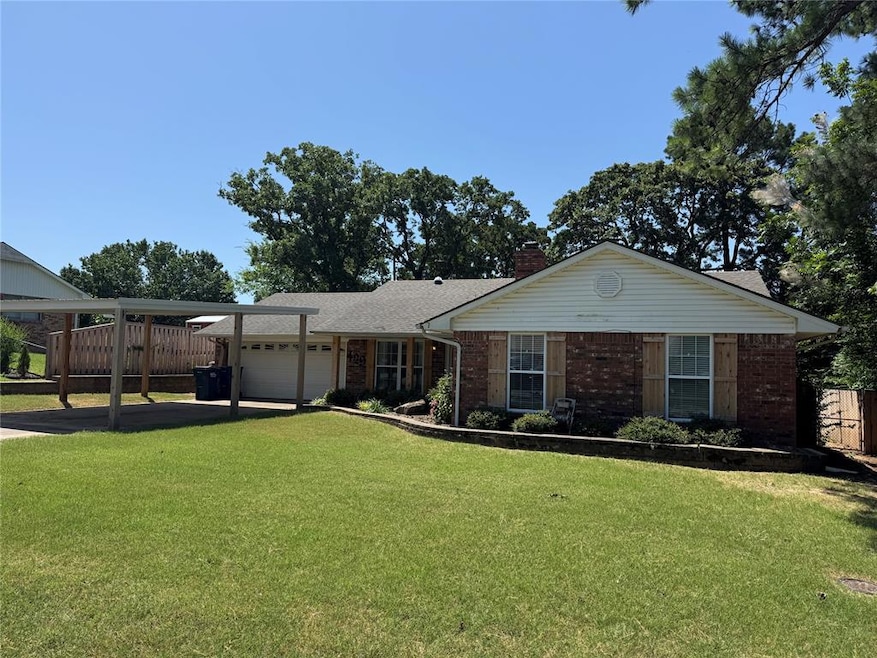
429 Gibson Dr Seminole, OK 74868
Highlights
- Ranch Style House
- Covered Patio or Porch
- Interior Lot
- Sun or Florida Room
- 2 Car Attached Garage
- Laundry Room
About This Home
As of August 2025This GEM on Gibson is just the home you have been looking for! Amazing curb appeal and an absolute show stopping remodel inside and out! Living area has beamed ceiling, painted fireplace with built in shelves and French door access to the sunroom. Nice size kitchen/dining area, fresh paint, very modern and current shiplap design, breakfast bar, ample cabinet and counterspace, newer gas stovetop, built-in oven, dishwasher and fridge. Granite counters, custom tiled floors, recessed lighting, skylights and more! Laundry area has additional storage and sunroom access. Large sunroom with plenty of natural light, sliding glass doors and views to the newly fenced backyard with mature landscaping and a brand new OZ above ground storm shelter! Nice size primary suite with custom wood wall, newer countertops and sinks, double closets. 2 good size additional bedrooms, updated main bath. The unique custom shiplap is carried throughout the home. Brand new Cedar shutters and mature landscaping add to the already incredible curb appeal! Sellers also added a large 2-car Cedar carport adding that extra covered space! This home is immaculate and has been very well taken care of. It's truly a one of a kind design and is worth a look!
Home Details
Home Type
- Single Family
Est. Annual Taxes
- $1,671
Year Built
- Built in 1972
Lot Details
- 0.27 Acre Lot
- North Facing Home
- Wood Fence
- Interior Lot
Parking
- 2 Car Attached Garage
- Garage Door Opener
- Driveway
Home Design
- Ranch Style House
- Slab Foundation
- Brick Frame
- Composition Roof
Interior Spaces
- 1,595 Sq Ft Home
- Ceiling Fan
- Wood Burning Fireplace
- Window Treatments
- Sun or Florida Room
- Inside Utility
- Laundry Room
Kitchen
- Built-In Oven
- Gas Oven
- Built-In Range
- Dishwasher
- Wood Stained Kitchen Cabinets
- Disposal
Flooring
- Carpet
- Tile
Bedrooms and Bathrooms
- 3 Bedrooms
- 2 Full Bathrooms
Outdoor Features
- Covered Patio or Porch
- Outdoor Storage
Schools
- Northwood Elementary School
- Seminole Middle School
- Seminole High School
Utilities
- Central Heating and Cooling System
Listing and Financial Details
- Legal Lot and Block 7 Less E 10' / 9
Ownership History
Purchase Details
Home Financials for this Owner
Home Financials are based on the most recent Mortgage that was taken out on this home.Purchase Details
Purchase Details
Similar Homes in Seminole, OK
Home Values in the Area
Average Home Value in this Area
Purchase History
| Date | Type | Sale Price | Title Company |
|---|---|---|---|
| Warranty Deed | $131,000 | Phelps Title Insurance Agcy | |
| Survivorship Deed | -- | None Available | |
| Warranty Deed | -- | None Available |
Property History
| Date | Event | Price | Change | Sq Ft Price |
|---|---|---|---|---|
| 08/29/2025 08/29/25 | Sold | $185,000 | -7.5% | $116 / Sq Ft |
| 07/19/2025 07/19/25 | Pending | -- | -- | -- |
| 07/11/2025 07/11/25 | For Sale | $199,900 | +52.6% | $125 / Sq Ft |
| 06/14/2021 06/14/21 | Sold | $131,000 | -6.4% | $82 / Sq Ft |
| 05/17/2021 05/17/21 | Pending | -- | -- | -- |
| 05/12/2021 05/12/21 | For Sale | $139,900 | 0.0% | $88 / Sq Ft |
| 04/24/2021 04/24/21 | Pending | -- | -- | -- |
| 04/22/2021 04/22/21 | For Sale | $139,900 | -- | $88 / Sq Ft |
Tax History Compared to Growth
Tax History
| Year | Tax Paid | Tax Assessment Tax Assessment Total Assessment is a certain percentage of the fair market value that is determined by local assessors to be the total taxable value of land and additions on the property. | Land | Improvement |
|---|---|---|---|---|
| 2024 | $1,671 | $16,543 | $754 | $15,789 |
| 2023 | $1,671 | $15,756 | $754 | $15,002 |
| 2022 | $1,463 | $15,021 | $754 | $14,267 |
| 2021 | $810 | $9,707 | $754 | $8,953 |
| 2020 | $799 | $9,084 | $754 | $8,330 |
| 2019 | $785 | $8,819 | $754 | $8,065 |
| 2018 | $821 | $9,461 | $754 | $8,707 |
| 2017 | $682 | $10,180 | $754 | $9,426 |
| 2016 | $660 | $9,884 | $754 | $9,130 |
| 2015 | $853 | $10,200 | $953 | $9,247 |
| 2014 | $867 | $10,200 | $953 | $9,247 |
Agents Affiliated with this Home
-
Jamie Carter

Seller's Agent in 2025
Jamie Carter
Carter Real Estate Company
(405) 584-0379
121 in this area
252 Total Sales
-
John Seymour
J
Buyer's Agent in 2025
John Seymour
Carter Real Estate Company
(405) 380-6315
23 in this area
41 Total Sales
-
Michele Sneed

Seller's Agent in 2021
Michele Sneed
Carter Real Estate Company
(405) 380-8252
98 in this area
174 Total Sales
Map
Source: MLSOK
MLS Number: 1180034
APN: 8140-00-009-007-0-000-00
- 433 Gibson Dr
- 2315 Grisso Dr
- 407 E Hwy 9 Hwy
- 1809 Grisso Dr
- 2007 N Milt Phillips Ave
- 23 Lakewood Dr
- 2010 Lakewood Dr
- 7 Morning Glory Ln
- 6 Morning Glory Ln
- 14 Morning Glory Ln
- 0 Fox Trot Rd
- 0 Wrangler Blvd Unit 1155837
- 1409 N University St
- 1313 Jefferson St
- 1209 Jefferson St
- 2418 Whispering Oak Dr
- 1120 Eureka St
- 1201 Timmons St
- 801 N 2nd St
- 1028 Eureka St






