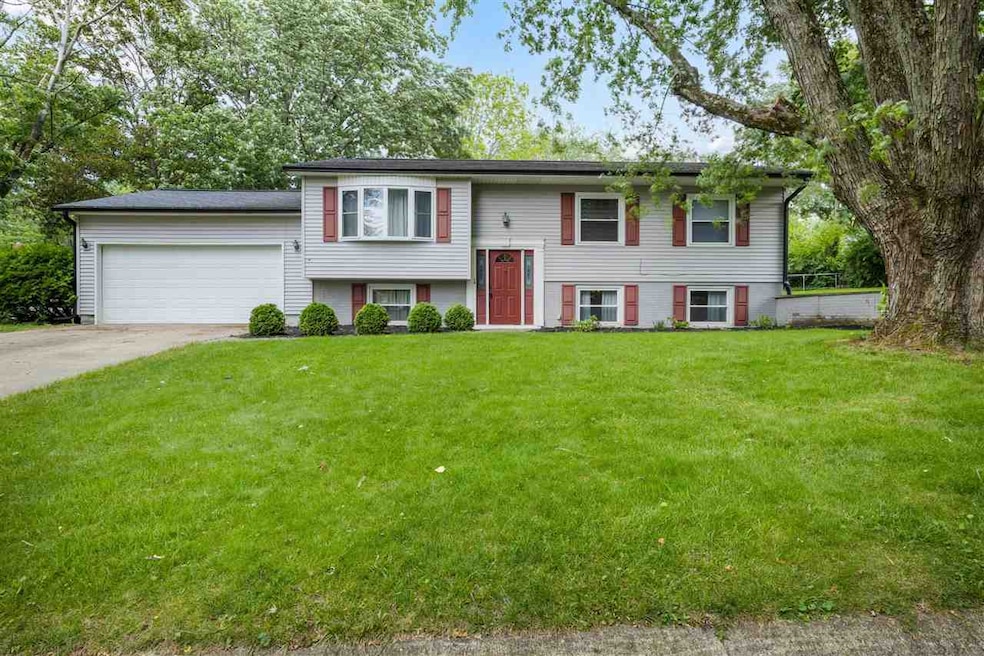
429 Greenbrier Dr Richmond, IN 47374
Estimated payment $1,323/month
Highlights
- Deck
- Lower Floor Utility Room
- Living Room
- Main Floor Bedroom
- 2 Car Attached Garage
- Bathroom on Main Level
About This Home
Your Ideal Family Home Awaits at 429 Greenbrier Drive, Richmond, IN! Nestled in one of Richmond’s most desirable tree-lined neighborhoods, this spacious and beautifully updated 4-bedroom, 2.5-bath bi-level home offers the perfect blend of comfort, convenience, and charm. With over 2,200 square feet of living space, there’s room for everyone to spread out and feel at home. Enjoy modern upgrades including a fully renovated family room, ideal for entertaining or relaxing, as well as brand new granite kitchen countertops that give your culinary space a fresh, modern feel. Step outside to a fully fenced-in backyard, perfect for pets, play, or peaceful evenings under the stars. Located just minutes from Glen Miller Park, and right next door to Hayes Arboretum, and all the shopping and dining on Richmond’s East Side, this home offers unbeatable access to everything you need. Call John Chasteen today at 765-969-4371 to schedule your private showing. Text 955279 to 35620 for more information and photos.
Listing Agent
Better Homes and Gardens First Realty Group License #RB14039731 Listed on: 08/08/2025

Home Details
Home Type
- Single Family
Est. Annual Taxes
- $1,693
Year Built
- Built in 1969
Lot Details
- 0.29 Acre Lot
- Lot Dimensions are 125x100
- Chain Link Fence
Home Design
- Brick Exterior Construction
- Slab Foundation
- Shingle Roof
- Asphalt Roof
- Vinyl Siding
- Stick Built Home
Interior Spaces
- 2,212 Sq Ft Home
- 2-Story Property
- Window Treatments
- Family Room Downstairs
- Living Room
- Dining Room
- Lower Floor Utility Room
- Electric Range
Bedrooms and Bathrooms
- 4 Bedrooms
- Main Floor Bedroom
- Bathroom on Main Level
Parking
- 2 Car Attached Garage
- Driveway
Outdoor Features
- Deck
Schools
- Test/Dennis Middle School
- Richmond High School
Utilities
- Central Air
- Heating System Uses Gas
- Gas Water Heater
Map
Home Values in the Area
Average Home Value in this Area
Tax History
| Year | Tax Paid | Tax Assessment Tax Assessment Total Assessment is a certain percentage of the fair market value that is determined by local assessors to be the total taxable value of land and additions on the property. | Land | Improvement |
|---|---|---|---|---|
| 2024 | $1,693 | $169,300 | $29,300 | $140,000 |
| 2023 | $1,506 | $148,600 | $25,600 | $123,000 |
| 2022 | $1,523 | $150,100 | $25,600 | $124,500 |
| 2021 | $1,397 | $137,900 | $25,600 | $112,300 |
| 2020 | $1,174 | $115,600 | $25,600 | $90,000 |
| 2019 | $1,213 | $119,500 | $25,600 | $93,900 |
| 2018 | $1,216 | $119,600 | $25,600 | $94,000 |
| 2017 | $1,205 | $118,700 | $25,600 | $93,100 |
| 2016 | $1,137 | $111,700 | $25,600 | $86,100 |
| 2014 | $1,117 | $110,300 | $25,600 | $84,700 |
| 2013 | $1,117 | $107,400 | $25,600 | $81,800 |
Property History
| Date | Event | Price | Change | Sq Ft Price |
|---|---|---|---|---|
| 08/21/2025 08/21/25 | Price Changed | $217,000 | -1.3% | $98 / Sq Ft |
| 08/08/2025 08/08/25 | For Sale | $219,900 | +17.0% | $99 / Sq Ft |
| 08/22/2022 08/22/22 | Sold | $188,000 | -4.5% | $85 / Sq Ft |
| 07/08/2022 07/08/22 | Pending | -- | -- | -- |
| 07/06/2022 07/06/22 | For Sale | $196,900 | +162.5% | $89 / Sq Ft |
| 02/22/2013 02/22/13 | Sold | $75,000 | +0.1% | $34 / Sq Ft |
| 10/26/2012 10/26/12 | Pending | -- | -- | -- |
| 10/20/2012 10/20/12 | For Sale | $74,900 | -- | $34 / Sq Ft |
Purchase History
| Date | Type | Sale Price | Title Company |
|---|---|---|---|
| Warranty Deed | -- | Boston Bever Forrest Cross & S | |
| Warranty Deed | -- | None Available |
Mortgage History
| Date | Status | Loan Amount | Loan Type |
|---|---|---|---|
| Open | $11,786 | FHA | |
| Open | $184,594 | New Conventional | |
| Previous Owner | $73,641 | FHA |
Similar Homes in Richmond, IN
Source: Richmond Association of REALTORS®
MLS Number: 10051741
APN: 89-16-35-130-403.000-030
- 319 Elks Country Club Rd
- 417 N 36th St
- 302 Elks Country Club Rd
- 0 Glen Hills Dr
- 2147 N 35th Place
- 3118 Dogwood Ln
- 3159 Forest Dr
- 0000 Woodside Dr
- 3907 Woodside Dr
- 315 Rose Hill Ln
- 4056 Quail Hill Dr
- 8 Parkway Ln
- 151 S 47th St
- 4418 S C St
- 4024 Backmeyer Rd
- 8.5+/- ACRES S 37th Street & Backmeyer Rd
- 329 Henley Rd
- 4455 S C St
- 210 S 28th St
- 2805 Reeveston Rd
- 114 N 34th St
- 3735 S A St
- 401 N 10th St
- 1300 S 18th St
- 1817 Chester Blvd
- 200 S 8th St
- 131 S 7th St Unit 131 Up
- 3001 W Cart Rd
- 10 SW 16th St Unit 12
- 4100 Royal Oak Dr
- 102 S 1st St Unit 1
- 3162 S Centerville Rd
- 4 N Shawnee Plains Ct
- 3600 Western Ave
- 1000 W 21st St
- 50 Ridge Rd
- 700 Pleasant Ct
- 5265 College Corner Pike
- 5271 Hester Rd
- 5201 College Corner Pike






