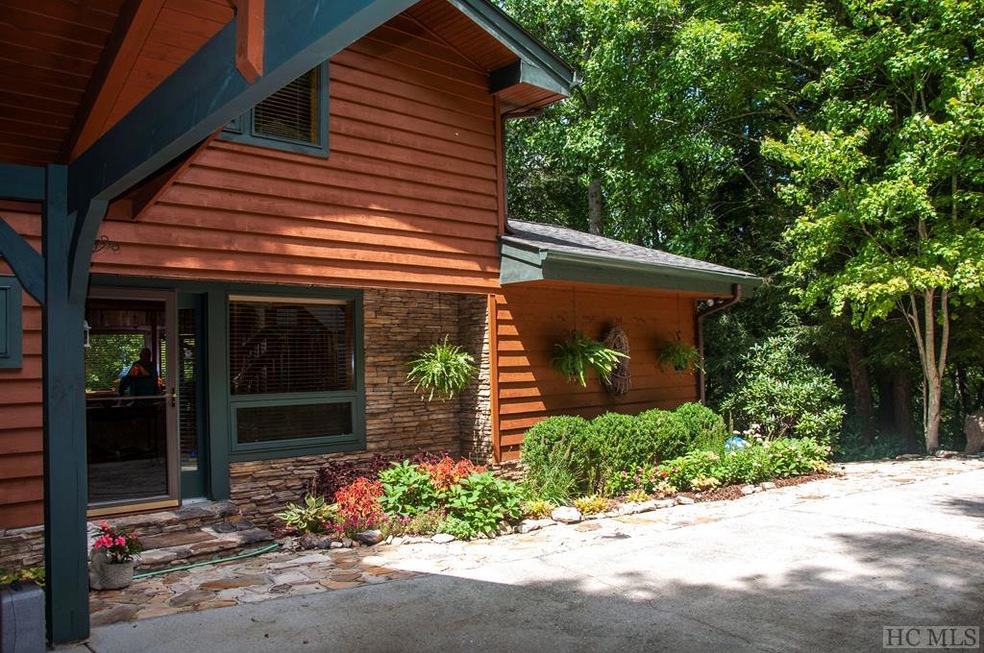
429 Highland Gap Rd Scaly Mountain, NC 28775
Scaly Mountain NeighborhoodEstimated Value: $769,000 - $1,096,000
Highlights
- Panoramic View
- Deck
- Vaulted Ceiling
- 3.3 Acre Lot
- Wooded Lot
- Traditional Architecture
About This Home
As of June 2019Immerse yourself in secluded serenity at 429 Highland Gap Road, a custom built 3 bedroom, 2 and bath home with loft. This post and beam Lindal Cedar home is 2700 sq. ft. with three levels of living space at an altitude of 3500 ft. This home is conveniently located in the lovely Highland Gap community, only 15 minutes from Highlands on the Atlanta side. Situated on three acres with prime Western View, this home features a comfortable living area with wood burning stacked stone fireplace and gorgeous year-round sunsets. The custom kitchen was recently updated with new appliances and boasts granite counter tops, also found in both baths. The Master bath has a newly tiled walk in shower with seat. This home has many upgrades including a 15kw quiet generator and two vehicle carport.
Last Agent to Sell the Property
Durpo Realty Associates Brokerage Phone: 8289291000 Listed on: 08/29/2018
Home Details
Home Type
- Single Family
Est. Annual Taxes
- $2,244
Year Built
- Built in 1997
Lot Details
- 3.3 Acre Lot
- Lot Has A Rolling Slope
- Wooded Lot
Property Views
- Panoramic
- Mountain
Home Design
- Traditional Architecture
- Shingle Roof
- Wood Siding
- Concrete Siding
Interior Spaces
- 2-Story Property
- Partially Furnished
- Vaulted Ceiling
- Ceiling Fan
- Living Room with Fireplace
- Workshop
- Finished Basement
- Basement Fills Entire Space Under The House
Kitchen
- Breakfast Bar
- Microwave
- Disposal
Flooring
- Wood
- Carpet
- Concrete
Bedrooms and Bathrooms
- 3 Bedrooms
Parking
- Detached Garage
- 2 Carport Spaces
Outdoor Features
- Deck
- Porch
Utilities
- Central Heating and Cooling System
- Heat Pump System
- Private Water Source
- Well
- Septic Tank
Community Details
- Property has a Home Owners Association
- Highland Gap Subdivision
Listing and Financial Details
- Tax Lot 10
- Assessor Parcel Number 7408573153
Ownership History
Purchase Details
Home Financials for this Owner
Home Financials are based on the most recent Mortgage that was taken out on this home.Purchase Details
Similar Homes in Scaly Mountain, NC
Home Values in the Area
Average Home Value in this Area
Purchase History
| Date | Buyer | Sale Price | Title Company |
|---|---|---|---|
| Morgan Judy Nora | $515,000 | None Available | |
| Wilson Jack M | $37,500 | -- |
Mortgage History
| Date | Status | Borrower | Loan Amount |
|---|---|---|---|
| Previous Owner | Wilson Jack | $125,000 | |
| Previous Owner | Wilson Jack M | $147,000 |
Property History
| Date | Event | Price | Change | Sq Ft Price |
|---|---|---|---|---|
| 06/07/2019 06/07/19 | Sold | $515,000 | -9.6% | $1,086 / Sq Ft |
| 06/04/2019 06/04/19 | Pending | -- | -- | -- |
| 08/30/2018 08/30/18 | For Sale | $570,000 | -- | $1,203 / Sq Ft |
Tax History Compared to Growth
Tax History
| Year | Tax Paid | Tax Assessment Tax Assessment Total Assessment is a certain percentage of the fair market value that is determined by local assessors to be the total taxable value of land and additions on the property. | Land | Improvement |
|---|---|---|---|---|
| 2024 | $2,093 | $617,400 | $150,860 | $466,540 |
| 2023 | $2,632 | $617,400 | $150,860 | $466,540 |
| 2022 | $2,632 | $550,470 | $189,750 | $360,720 |
| 2021 | $2,632 | $550,470 | $189,750 | $360,720 |
| 2020 | $2,493 | $550,470 | $189,750 | $360,720 |
| 2018 | $2,245 | $540,650 | $146,640 | $394,010 |
| 2017 | $2,245 | $540,650 | $146,640 | $394,010 |
| 2016 | $2,245 | $540,650 | $146,640 | $394,010 |
| 2015 | $2,222 | $540,650 | $146,640 | $394,010 |
| 2014 | $1,956 | $600,090 | $147,260 | $452,830 |
| 2013 | -- | $600,090 | $147,260 | $452,830 |
Agents Affiliated with this Home
-
Chip Durpo

Seller's Agent in 2019
Chip Durpo
Durpo Realty Associates
(706) 318-3630
12 in this area
187 Total Sales
-
Doug Helms
D
Buyer's Agent in 2019
Doug Helms
Christie's International Real Estate Highlands-Cashiers
(828) 226-2999
37 Total Sales
Map
Source: Highlands-Cashiers Board of REALTORS®
MLS Number: 89319
APN: 7408573153
- 39 Trailwood Ln
- none Highland Gap Rd
- 71 Peek and Peak Ln
- 71 Peek & Peak Ln
- 0 Lick Log Unit 103346
- 8378 Dillard Rd
- 0 Falls Rd Unit 1000715
- 205 Autumn Valley Ln
- 550 Silly Ridge Rd
- 0 Brown Mountain Rd Unit 10424867
- 10121 Dillard Rd
- 6507 Dillard Rd
- 99999 Buck Knob Rd
- Lot 35 Thomas Knob
- 73 Peek and Peak Ln
- 2473 Highland Gap Rd
- 0 Highland Gap Rd Unit 19 10524824
- 0 Highland Gap Rd Unit 1000944
- TBD Silly Ridge Rd
- na Silly Ridge Rd
- 429 Highland Gap Rd
- 72 Alberts View Rd
- 76 Alberts View Rd
- 87 Alberts View Rd
- 37 Happy Hill Rd
- 35 Happy Hill Road 35 Ac
- 48 Happy Hill Rd
- 108 Happy Hill Rd
- na Locust Log Ln
- none Evans Creek Rd
- 7400 blk Hwy 106 Scaly Mountain
- hwy 1622 Buck Knob Rd
- 0 Buck Knob Road-Rd1622
- 0 Hwy 106 Scaly
- 140 Autumn Ln
- none Tall Pines Rd
- rd1622 Buck Knob Rd
- sr 1639 Evans Creek Rd
- hwy1685 Beck Rd
- rd 1624 Shoal Creek
