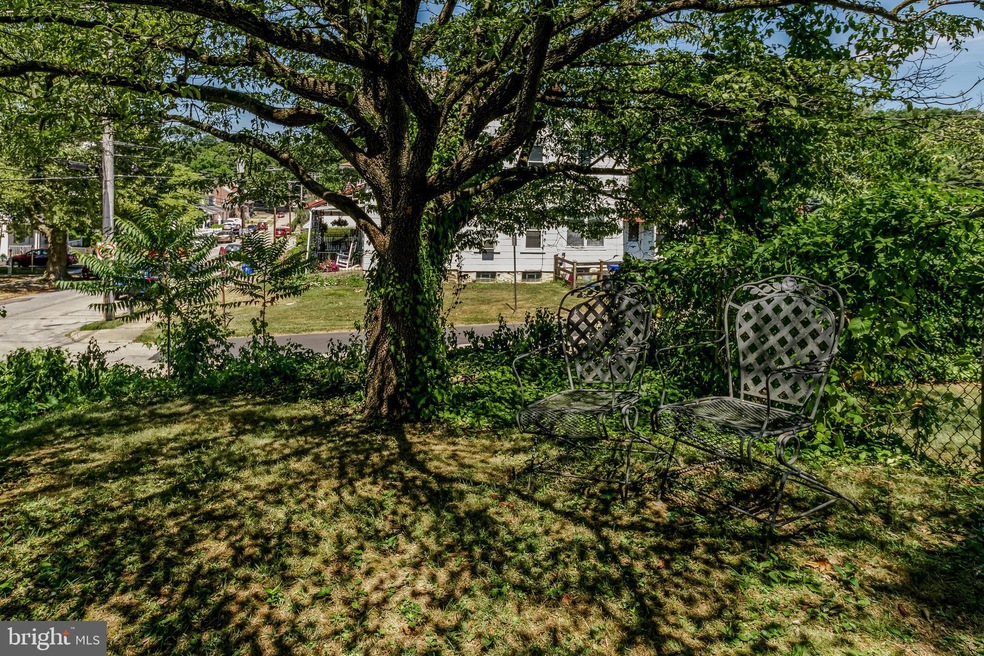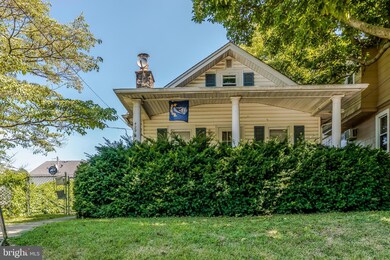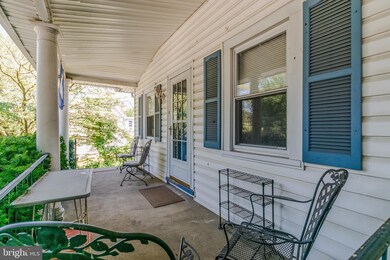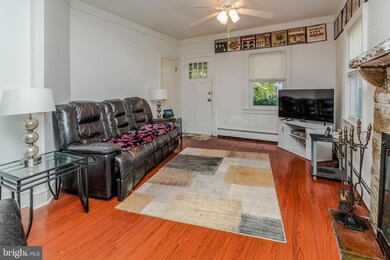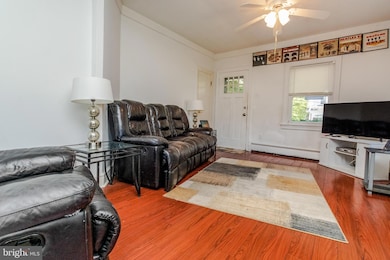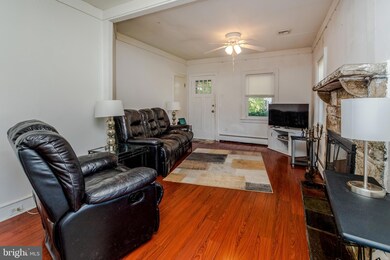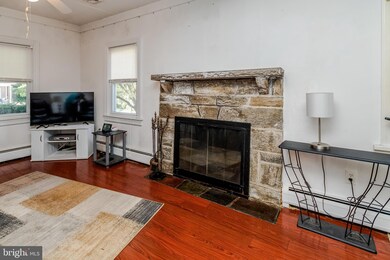
429 Jefferson Ave Cheltenham, PA 19012
Elkins Park NeighborhoodHighlights
- Open Floorplan
- Rambler Architecture
- Attic
- Cheltenham High School Rated A-
- Wood Flooring
- 1 Fireplace
About This Home
As of February 2023Welcome to this lovely corner property and our charming ranch home in Cheltenham Village. As you enter the home the first thing you will notice is a wide open floor plan, from the living room to dining room to the kitchen, with recessed lighting. Ceiling fans in the living room, dining room and bedrooms circulate the central air to provide a cool home in this summer heat. The kitchen features a new oven & newer refrigerator, with plenty of cabinets and counter space and a convenient breakfast bar. There are two full bathrooms, one on the first floor and a second full bath in the basement. First floor features beautiful hardwood floors . Sellers put an open stairway to the basement where there used to be only a trap door. The unfinished basement is large and has a walk out if you would like to turn it into a finished lower level. Washer & Dryer are only one year old. The attic is floored, providing a lot more space for storage. We have installed a new furnace, new hot water heater and we are wired for Verizon FIOS. If you enjoy the outdoors, spend time on the back patio or front porch. Sellers fenced the back yard which is perfect for a garden or a few games of corn hole. The two car detached garage has a second floor apartment, currently rented through October 31; a Great source of additional revenue or an at home office space! The apartment has updated cabinets, new windows in the front, a new tile floor and fresh paint. It has a full bath with a tub/shower. A small deck completes this charming unit, which could be used as an office, studio or to generate rental income. Our home is convenient to transportation, shopping and great restaurants, and we are only minutes to Philadelphia and the bridges to N. Jersey. We welcome you to tour our home today!
Last Agent to Sell the Property
Realty One Group Restore - BlueBell License #AB066378 Listed on: 07/25/2022

Home Details
Home Type
- Single Family
Year Built
- Built in 1939
Lot Details
- 7,500 Sq Ft Lot
- Lot Dimensions are 50.00 x 0.00
- Property is in average condition
Parking
- 2 Car Detached Garage
- Parking Storage or Cabinetry
- Side Facing Garage
- On-Street Parking
Home Design
- Rambler Architecture
- Slab Foundation
- Shingle Roof
- Vinyl Siding
Interior Spaces
- 940 Sq Ft Home
- Property has 1 Level
- Open Floorplan
- Ceiling Fan
- 1 Fireplace
- Attic
Kitchen
- Galley Kitchen
- <<selfCleaningOvenToken>>
Flooring
- Wood
- Carpet
- Vinyl
Bedrooms and Bathrooms
- 2 Main Level Bedrooms
- 2 Full Bathrooms
Laundry
- Washer
- Gas Dryer
Unfinished Basement
- Walk-Out Basement
- Laundry in Basement
Outdoor Features
- Patio
- Porch
Schools
- Cheltenham High School
Utilities
- 90% Forced Air Heating and Cooling System
- Cooling System Utilizes Natural Gas
- Natural Gas Water Heater
- Cable TV Available
Community Details
- No Home Owners Association
- Cheltenham Vil Subdivision
Listing and Financial Details
- Tax Lot 25
- Assessor Parcel Number 31-00-15223-001
Similar Homes in the area
Home Values in the Area
Average Home Value in this Area
Property History
| Date | Event | Price | Change | Sq Ft Price |
|---|---|---|---|---|
| 07/12/2025 07/12/25 | For Sale | $365,000 | +30.4% | $344 / Sq Ft |
| 02/24/2023 02/24/23 | Sold | $280,000 | -5.1% | $298 / Sq Ft |
| 01/06/2023 01/06/23 | Pending | -- | -- | -- |
| 12/28/2022 12/28/22 | Price Changed | $295,000 | -1.6% | $314 / Sq Ft |
| 09/26/2022 09/26/22 | Price Changed | $299,900 | -3.3% | $319 / Sq Ft |
| 08/31/2022 08/31/22 | Price Changed | $310,000 | -4.6% | $330 / Sq Ft |
| 07/25/2022 07/25/22 | For Sale | $325,000 | -- | $346 / Sq Ft |
Tax History Compared to Growth
Agents Affiliated with this Home
-
Ryan McLaughlin

Seller's Agent in 2025
Ryan McLaughlin
KW Empower
(215) 498-4379
2 in this area
67 Total Sales
-
Susan Yannessa

Seller's Agent in 2023
Susan Yannessa
Realty One Group Restore - BlueBell
(215) 704-3555
1 in this area
34 Total Sales
Map
Source: Bright MLS
MLS Number: PAMC2046606
APN: 31-00-15223-001
- 410 Cottman Ave
- 327 Jefferson Ave
- 325 Beecher Ave
- 312 Jefferson Ave
- 121 Central Ave
- 7317 Ryers Ave
- 112 Franklin Ave
- 7340 Hasbrook Ave
- 7344 Hasbrook Ave
- 138 Church Rd
- 233 Township Line Rd Unit 2A
- 233 Township Line Rd Unit 4C
- 7618 Hasbrook Ave
- 7640 Burholme Ave
- 7432 Rockwell Ave
- 326 Zane Ave
- 605 Central Ave
- 7516 Watson St
- 306 Highland Rd
- 710 Rowland Ave
