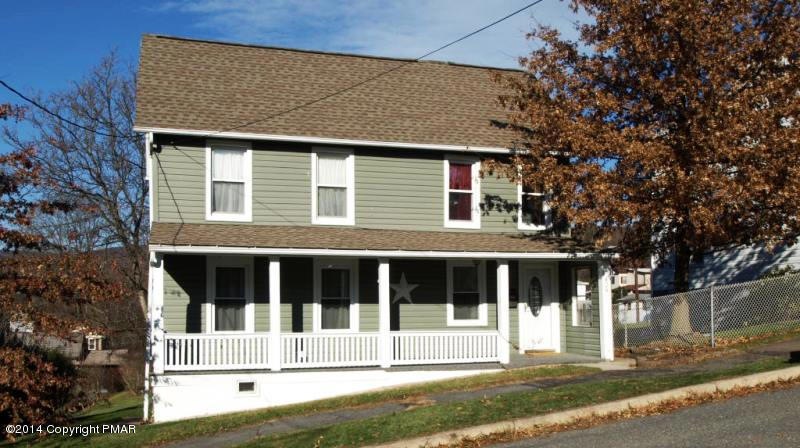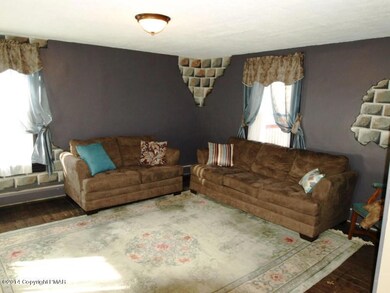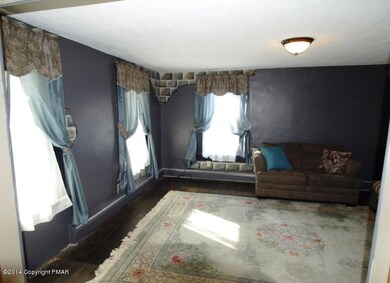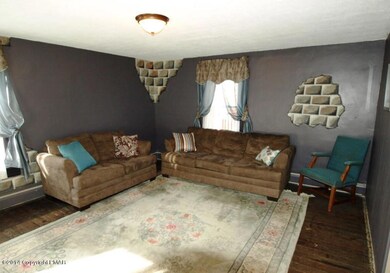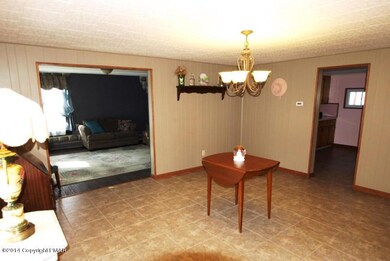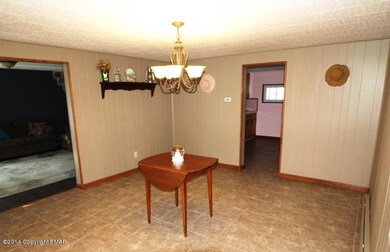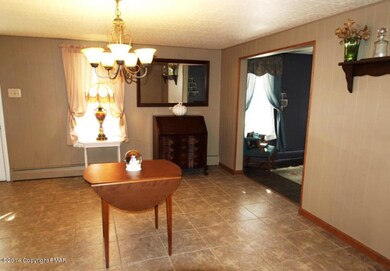
429 Lehigh St Jim Thorpe, PA 18229
Highlights
- Colonial Architecture
- Wood Flooring
- Bonus Room
- Deck
- Main Floor Primary Bedroom
- No HOA
About This Home
As of July 2017SELLER WILL CONSIDER LEASE OPTION PURCHASE! us & well maintained 3BR single home located in the quiet neighborhood of Jim Thorpe. New wood flooring throughout 2nd floor, plus, hardwood flrs on 1st. Freshly painted rooms, new hot water heater, maintenance free vinyl siding, newer roof & replacement windows. Covered rear deck, the width of the home, provides scenic views and great for grilling or just relaxing! Rear patio features outdoor brick grill, Full basement, partial finished attic, large fenced in yard, plus, many extras! Call today!
Last Agent to Sell the Property
Diamond 1st Real Estate, LLC License #RM423947 Listed on: 11/24/2014
Last Buyer's Agent
Robert Shumack, Jr.
Mary Enck Realty Inc
Home Details
Home Type
- Single Family
Est. Annual Taxes
- $2,413
Year Built
- Built in 1886
Lot Details
- 7,405 Sq Ft Lot
- Front Yard Fenced
- Level Lot
- Cleared Lot
Home Design
- Colonial Architecture
- Concrete Foundation
- Fiberglass Roof
- Asphalt Roof
- Vinyl Siding
Interior Spaces
- 1,404 Sq Ft Home
- 2-Story Property
- Insulated Windows
- Living Room
- Dining Room
- Bonus Room
- Game Room
- Storage
- Wood Flooring
- Property Views
Kitchen
- Eat-In Kitchen
- Microwave
- Dishwasher
Bedrooms and Bathrooms
- 3 Bedrooms
- Primary Bedroom on Main
- 1 Full Bathroom
Laundry
- Laundry Room
- Laundry on main level
- Washer and Electric Dryer Hookup
Basement
- Basement Fills Entire Space Under The House
- Exterior Basement Entry
Home Security
- Storm Doors
- Fire and Smoke Detector
Parking
- On-Street Parking
- Off-Street Parking
Outdoor Features
- Deck
- Covered patio or porch
- Shed
Utilities
- No Cooling
- Heating System Uses Coal
- Hot Water Heating System
- Electric Water Heater
- Cable TV Available
Community Details
- No Home Owners Association
Listing and Financial Details
- Assessor Parcel Number 82A1-15-A7
Ownership History
Purchase Details
Home Financials for this Owner
Home Financials are based on the most recent Mortgage that was taken out on this home.Purchase Details
Home Financials for this Owner
Home Financials are based on the most recent Mortgage that was taken out on this home.Purchase Details
Home Financials for this Owner
Home Financials are based on the most recent Mortgage that was taken out on this home.Purchase Details
Home Financials for this Owner
Home Financials are based on the most recent Mortgage that was taken out on this home.Similar Homes in Jim Thorpe, PA
Home Values in the Area
Average Home Value in this Area
Purchase History
| Date | Type | Sale Price | Title Company |
|---|---|---|---|
| Deed | $86,000 | None Available | |
| Deed | $135,000 | None Available | |
| Interfamily Deed Transfer | -- | None Available | |
| Deed | $58,000 | None Available |
Mortgage History
| Date | Status | Loan Amount | Loan Type |
|---|---|---|---|
| Open | $84,442 | FHA | |
| Previous Owner | $137,700 | New Conventional | |
| Previous Owner | $107,325 | FHA | |
| Previous Owner | $95,410 | FHA | |
| Previous Owner | $58,000 | New Conventional |
Property History
| Date | Event | Price | Change | Sq Ft Price |
|---|---|---|---|---|
| 07/18/2017 07/18/17 | Sold | $86,000 | -38.4% | $61 / Sq Ft |
| 04/26/2017 04/26/17 | Pending | -- | -- | -- |
| 07/26/2015 07/26/15 | For Sale | $139,500 | 0.0% | $99 / Sq Ft |
| 04/01/2015 04/01/15 | Sold | $139,500 | 0.0% | $99 / Sq Ft |
| 03/20/2015 03/20/15 | Pending | -- | -- | -- |
| 11/22/2014 11/22/14 | For Sale | $139,500 | -- | $99 / Sq Ft |
Tax History Compared to Growth
Tax History
| Year | Tax Paid | Tax Assessment Tax Assessment Total Assessment is a certain percentage of the fair market value that is determined by local assessors to be the total taxable value of land and additions on the property. | Land | Improvement |
|---|---|---|---|---|
| 2025 | $3,056 | $38,500 | $13,000 | $25,500 |
| 2024 | $2,940 | $38,500 | $13,000 | $25,500 |
| 2023 | $2,887 | $38,500 | $13,000 | $25,500 |
| 2022 | $2,841 | $38,500 | $13,000 | $25,500 |
| 2021 | $2,841 | $38,500 | $13,000 | $25,500 |
| 2020 | $2,742 | $38,500 | $13,000 | $25,500 |
| 2019 | $2,665 | $38,500 | $13,000 | $25,500 |
| 2018 | $2,623 | $38,500 | $13,000 | $25,500 |
| 2017 | $2,528 | $38,500 | $13,000 | $25,500 |
| 2016 | -- | $38,500 | $13,000 | $25,500 |
| 2015 | -- | $38,500 | $13,000 | $25,500 |
| 2014 | -- | $38,500 | $13,000 | $25,500 |
Agents Affiliated with this Home
-
Cass Chies

Seller's Agent in 2017
Cass Chies
Diamond 1st Real Estate, LLC
(610) 900-4300
5 in this area
366 Total Sales
-
X
Buyer's Agent in 2017
Xander Weidenbaum
Redstone Run Realty, LLC - Hawley
-
R
Buyer's Agent in 2015
Robert Shumack, Jr.
Mary Enck Realty Inc
Map
Source: Pocono Mountains Association of REALTORS®
MLS Number: PM-18570
APN: 82A1-15-A7
- 630 Lehigh St
- 12 W 6th St
- 705 Center St
- 812 Lehigh St
- 226 Fern St
- 14 W Front St
- 95 Center Ave
- 0 W Thirteenth St Unit 755146
- 0 W Thirteenth St Unit PM-121866
- 85 W 13th St
- 0 N Dr Unit PM-116531
- 418 Center Ave
- 413 South Ave
- 446 Dew Drop Dr
- A3.02 Dew Drop Dr
- A3.01 Dew Drop Dr
- 35 W Broadway
- 108 W Broadway
- 129 W Broadway
- 732 Center Ave
