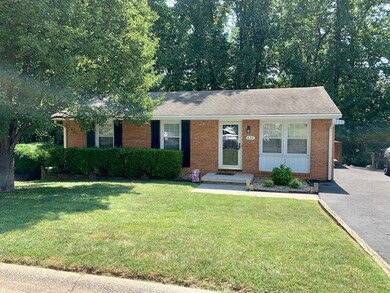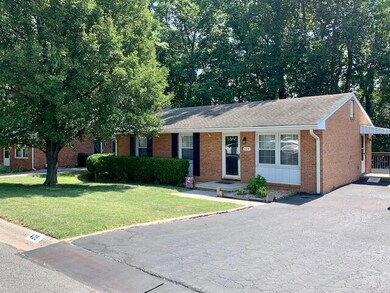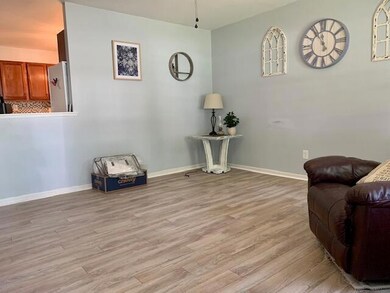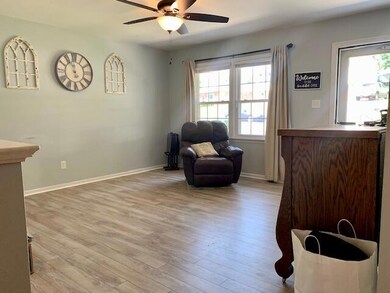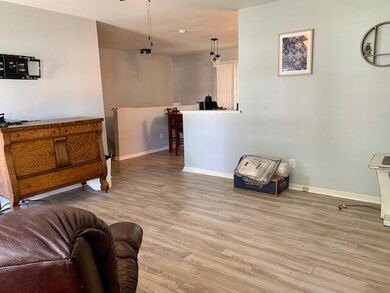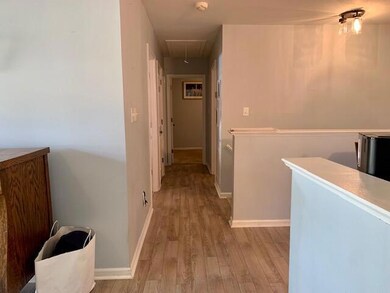
429 Missimer Ln Vinton, VA 24179
Highlights
- Deck
- Ranch Style House
- Breakfast Area or Nook
- W.E. Cundiff Elementary School Rated A-
- No HOA
- Walk-In Closet
About This Home
As of October 2023Location, Location! This recently updated 3 bedroom, 2 bathroom home is in the perfect location near everything in Vinton, downtown Roanoke and a short drive to Smith Mountain Lake!Come see the updated kitchen and bedrooms as well as a recreation area, office and bathroom on the lower level. Enjoy your morning coffee or evening dinners on your back deck! Great home in a great location!
Last Agent to Sell the Property
WAINWRIGHT & CO., REALTORS(r)- LAKE License #0225200886 Listed on: 08/21/2023
Home Details
Home Type
- Single Family
Est. Annual Taxes
- $1,522
Year Built
- Built in 1969
Lot Details
- 10,454 Sq Ft Lot
- Level Lot
Home Design
- Ranch Style House
- Brick Exterior Construction
Interior Spaces
- Ceiling Fan
- Gas Log Fireplace
- Insulated Doors
- Recreation Room with Fireplace
Kitchen
- Breakfast Area or Nook
- Electric Range
- Freezer
- Dishwasher
- Disposal
Bedrooms and Bathrooms
- 3 Main Level Bedrooms
- Walk-In Closet
- 2 Full Bathrooms
Laundry
- Laundry on main level
- Dryer
- Washer
Basement
- Walk-Out Basement
- Basement Fills Entire Space Under The House
Outdoor Features
- Deck
- Shed
Schools
- W. E. Cundiff Elementary School
- William Byrd Middle School
- William Byrd High School
Utilities
- Forced Air Heating and Cooling System
- Natural Gas Water Heater
- Cable TV Available
Community Details
- No Home Owners Association
- Crofton Subdivision
Listing and Financial Details
- Legal Lot and Block 8 / 6
Ownership History
Purchase Details
Home Financials for this Owner
Home Financials are based on the most recent Mortgage that was taken out on this home.Purchase Details
Home Financials for this Owner
Home Financials are based on the most recent Mortgage that was taken out on this home.Similar Homes in Vinton, VA
Home Values in the Area
Average Home Value in this Area
Purchase History
| Date | Type | Sale Price | Title Company |
|---|---|---|---|
| Warranty Deed | $240,000 | Performance Title | |
| Deed | $143,000 | Acquisition Title & Settleme |
Mortgage History
| Date | Status | Loan Amount | Loan Type |
|---|---|---|---|
| Open | $175,000 | New Conventional | |
| Previous Owner | $114,400 | New Conventional |
Property History
| Date | Event | Price | Change | Sq Ft Price |
|---|---|---|---|---|
| 10/20/2023 10/20/23 | Sold | $240,000 | +0.2% | $145 / Sq Ft |
| 09/15/2023 09/15/23 | Pending | -- | -- | -- |
| 09/12/2023 09/12/23 | Price Changed | $239,500 | -4.2% | $145 / Sq Ft |
| 08/21/2023 08/21/23 | For Sale | $249,900 | +74.8% | $151 / Sq Ft |
| 10/18/2018 10/18/18 | Sold | $143,000 | -1.3% | $87 / Sq Ft |
| 09/13/2018 09/13/18 | Pending | -- | -- | -- |
| 08/28/2018 08/28/18 | For Sale | $144,950 | -- | $88 / Sq Ft |
Tax History Compared to Growth
Tax History
| Year | Tax Paid | Tax Assessment Tax Assessment Total Assessment is a certain percentage of the fair market value that is determined by local assessors to be the total taxable value of land and additions on the property. | Land | Improvement |
|---|---|---|---|---|
| 2024 | $2,155 | $207,200 | $48,000 | $159,200 |
| 2023 | $1,808 | $170,600 | $44,000 | $126,600 |
| 2022 | $1,631 | $149,600 | $38,000 | $111,600 |
| 2021 | $1,481 | $135,900 | $32,000 | $103,900 |
| 2020 | $1,472 | $135,000 | $32,000 | $103,000 |
| 2019 | $1,462 | $134,100 | $32,000 | $102,100 |
| 2018 | $1,418 | $131,200 | $32,000 | $99,200 |
| 2017 | $1,418 | $130,100 | $32,000 | $98,100 |
| 2016 | $1,406 | $129,000 | $32,000 | $97,000 |
| 2015 | $1,361 | $124,900 | $32,000 | $92,900 |
| 2014 | $1,361 | $124,900 | $32,000 | $92,900 |
Agents Affiliated with this Home
-

Seller's Agent in 2023
Brenda Bratt
WAINWRIGHT & CO., REALTORS(r)- LAKE
(540) 493-9544
298 Total Sales
-
S
Buyer's Agent in 2023
Sharontay Napper
DIVINE FOG REALTY COMPANY LLC- ROANOKE
(540) 819-9639
4 Total Sales
-

Seller's Agent in 2018
Beth Wilson
BERKSHIRE HATHAWAY HOMESERVICES PREMIER, REALTORS(r) - MAIN
(540) 309-8000
73 Total Sales
-

Buyer's Agent in 2018
Todd Maxey
KELLER WILLIAMS REALTY ROANOKE
(540) 613-1227
85 Total Sales
Map
Source: Roanoke Valley Association of REALTORS®
MLS Number: 900962
APN: 061.19-10-05
- 546 Missimer Cir
- 1812 Hardy Rd
- 1808 Hardy Rd
- 1800 Hardy Rd
- 253 Dawnridge Dr
- 2231 Hardy Rd
- 716 Arcadia Cir
- 849 Finney Dr
- 2521 Feather Garden Cir
- 310 Daladier Dr
- 919 Halifax Cir
- 1124 Pedigo Ln
- 0 Halifax Cir
- 0 Finney Dr
- 1807 Parker Ln
- 1819 Parker Ln
- 1918 Parker Ln
- 1802 Parker Ln
- 1902 Parker Ln
- 2603 Meadow Springs Cir

