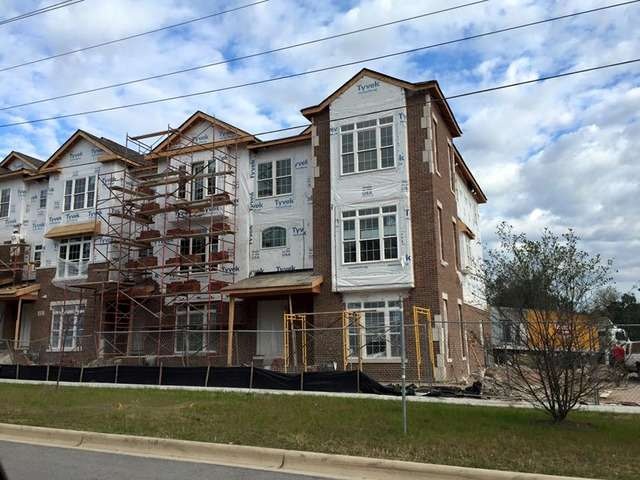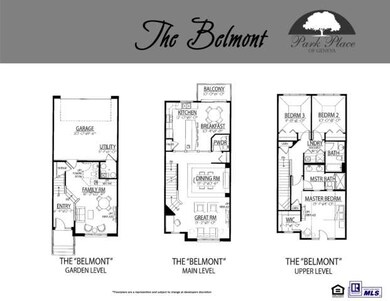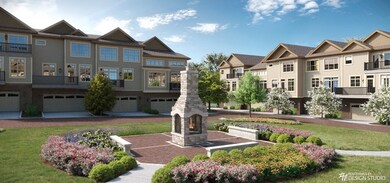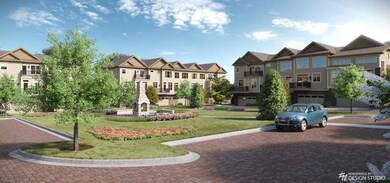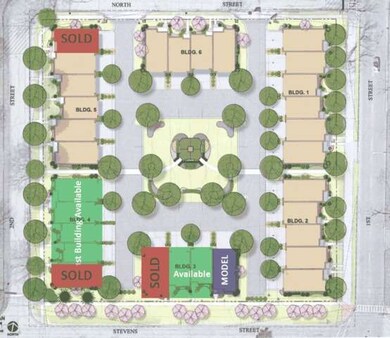
429 N 2nd St Geneva, IL 60134
Downtown Geneva NeighborhoodHighlights
- Wood Flooring
- Walk-In Pantry
- Stainless Steel Appliances
- Williamsburg Elementary School Rated A-
- Breakfast Room
- 2-minute walk to Wheeler Park
About This Home
As of January 2025Can be ready in 60 Days! Come pick out your finishing touches! Do you love to cook and entertain? If the kitchen is your domain the Belmont plan is for you! With its sprawling island, granite counters and SS appliances prepare to be wowed! Open concept living and dining rooms, family room in lower level, Luxe master suite and 2 additional bedrooms! Hardwood floors, fireplace available, balcony overlooking courtyard and so much more!
Last Agent to Sell the Property
Premier Living Properties License #475110537 Listed on: 10/28/2015
Townhouse Details
Home Type
- Townhome
Est. Annual Taxes
- $12,743
Year Built
- 2015
HOA Fees
- $175 per month
Parking
- Attached Garage
- Garage Transmitter
- Garage Door Opener
- Driveway
- Parking Included in Price
- Garage Is Owned
Home Design
- Brick Exterior Construction
- Slab Foundation
- Asphalt Shingled Roof
Interior Spaces
- Entrance Foyer
- Breakfast Room
- Wood Flooring
- Finished Basement
- Rough-In Basement Bathroom
- Laundry on upper level
Kitchen
- Breakfast Bar
- Walk-In Pantry
- Oven or Range
- Microwave
- Dishwasher
- Stainless Steel Appliances
- Kitchen Island
- Disposal
Bedrooms and Bathrooms
- Primary Bathroom is a Full Bathroom
- Dual Sinks
- Separate Shower
- Solar Tube
Home Security
Outdoor Features
- Balcony
Utilities
- Central Air
- Heating System Uses Gas
Community Details
Pet Policy
- Pets Allowed
Additional Features
- Common Area
- Storm Screens
Ownership History
Purchase Details
Home Financials for this Owner
Home Financials are based on the most recent Mortgage that was taken out on this home.Purchase Details
Home Financials for this Owner
Home Financials are based on the most recent Mortgage that was taken out on this home.Similar Homes in Geneva, IL
Home Values in the Area
Average Home Value in this Area
Purchase History
| Date | Type | Sale Price | Title Company |
|---|---|---|---|
| Warranty Deed | $690,000 | None Listed On Document | |
| Special Warranty Deed | $474,000 | Chicago Title Insurance Co |
Mortgage History
| Date | Status | Loan Amount | Loan Type |
|---|---|---|---|
| Open | $551,920 | New Conventional | |
| Previous Owner | $303,000 | New Conventional | |
| Previous Owner | $400,000 | Adjustable Rate Mortgage/ARM |
Property History
| Date | Event | Price | Change | Sq Ft Price |
|---|---|---|---|---|
| 01/17/2025 01/17/25 | Sold | $689,900 | 0.0% | $295 / Sq Ft |
| 11/20/2024 11/20/24 | Pending | -- | -- | -- |
| 11/14/2024 11/14/24 | For Sale | $689,900 | +45.7% | $295 / Sq Ft |
| 04/01/2016 04/01/16 | Sold | $473,559 | +8.9% | $207 / Sq Ft |
| 11/09/2015 11/09/15 | Pending | -- | -- | -- |
| 10/28/2015 10/28/15 | For Sale | $434,990 | -- | $191 / Sq Ft |
Tax History Compared to Growth
Tax History
| Year | Tax Paid | Tax Assessment Tax Assessment Total Assessment is a certain percentage of the fair market value that is determined by local assessors to be the total taxable value of land and additions on the property. | Land | Improvement |
|---|---|---|---|---|
| 2024 | $12,743 | $183,474 | $51,113 | $132,361 |
| 2023 | $12,371 | $166,794 | $46,466 | $120,328 |
| 2022 | $13,862 | $177,023 | $43,176 | $133,847 |
| 2021 | $13,447 | $170,444 | $41,571 | $128,873 |
| 2020 | $13,290 | $167,842 | $40,936 | $126,906 |
| 2019 | $13,250 | $164,664 | $40,161 | $124,503 |
| 2018 | $13,231 | $164,664 | $40,161 | $124,503 |
| 2017 | $13,076 | $160,273 | $39,090 | $121,183 |
| 2016 | $8,078 | $94,976 | $4,169 | $90,807 |
Agents Affiliated with this Home
-

Seller's Agent in 2025
Sarah Leonard
Legacy Properties, A Sarah Leonard Company, LLC
(224) 239-3966
6 in this area
2,778 Total Sales
-

Seller Co-Listing Agent in 2025
Suzi Warner
Legacy Properties, A Sarah Leonard Company, LLC
(224) 977-7355
2 in this area
197 Total Sales
-

Buyer's Agent in 2025
Lindsey Bergemann
Baird Warner
(630) 352-6865
1 in this area
15 Total Sales
-

Seller's Agent in 2016
Tamara O'Connor
Premier Living Properties
(630) 485-4214
7 in this area
559 Total Sales
-

Seller Co-Listing Agent in 2016
Amanda Laughlin
Premier Living Properties
(847) 930-6181
3 in this area
61 Total Sales
-

Buyer's Agent in 2016
Dennis Maakestad
Century 21 Circle
(815) 739-5926
90 Total Sales
Map
Source: Midwest Real Estate Data (MRED)
MLS Number: MRD09073899
APN: 12-03-276-042
- 402 N 1st St
- 516 Ford St
- 612 Center St
- 818 Evernia Ct
- 116 Campbell St
- 707 Richards St
- 28 Roosevelt St
- 802 Union St
- 24 School St
- 82 Gray St
- 32 Anderson Blvd
- 74 White Oak Cir
- 315 S 5th St
- 628 Franklin St
- LOT 209 Austin Ave
- 228 Crissey Ave
- 629 N Lincoln Ave
- 208 Kenston Ct
- 246 Kenston Ct Unit 246
- 1719 S 4th Place
