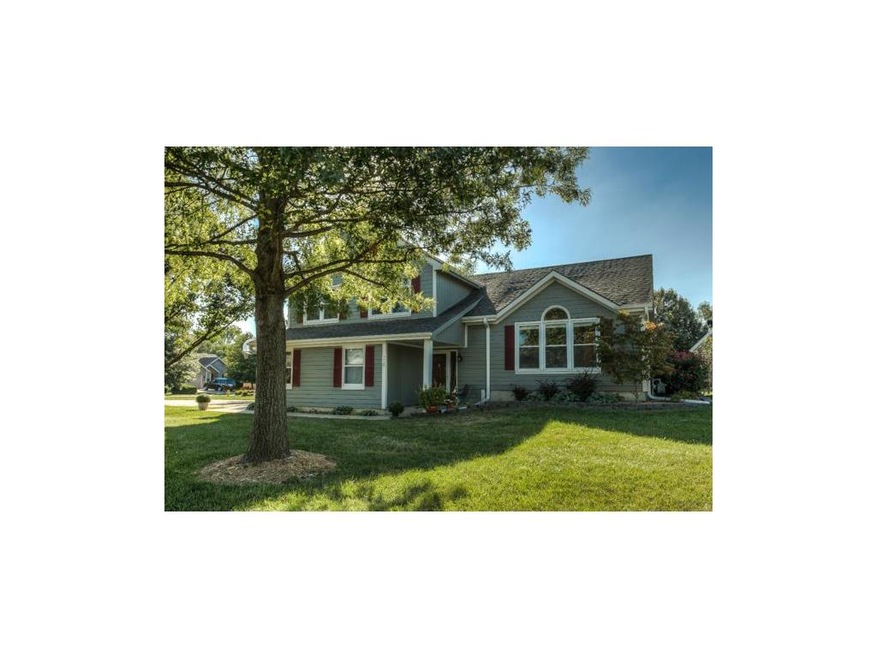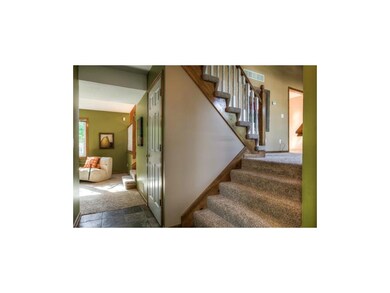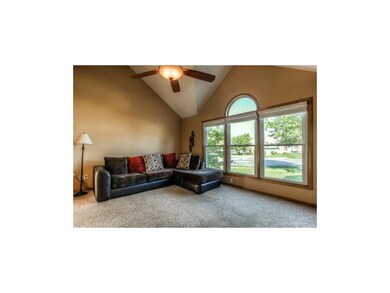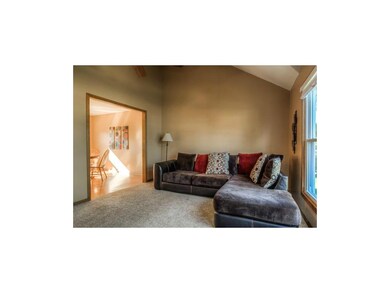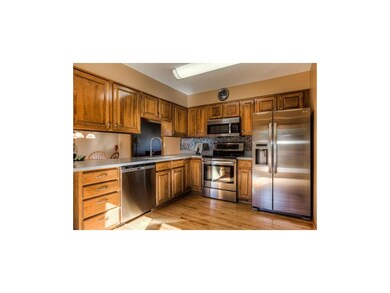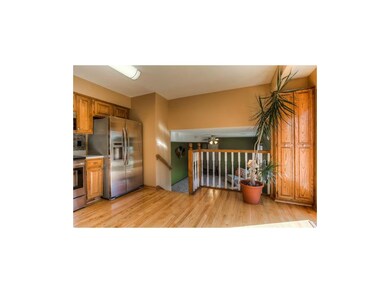
429 N Mulberry St Gardner, KS 66030
Gardner-Edgerton NeighborhoodHighlights
- Deck
- Vaulted Ceiling
- Great Room
- Contemporary Architecture
- Wood Flooring
- Granite Countertops
About This Home
As of January 2025WRAP UP THIS HAPPY HOME FOR THE HOLIDAYS! 4 BR/2 1/2 Bath home with HUGE vaulted GREAT ROOM, updated kitchen with hardwoods, new SS appliances & modern colors. NEW 30 YR ROOF. GORGEOUS recently updated baths and LARGE BEDROOMS w/ walk-in closets. Second family room on main level, as well as utility/mud room/Half Bath. This one is a TEN! Newer furnace & A/C. Rec/TV room with cushy new carpet & non-conforming bedroom in LL along w unfinished storage space. Large coveted corner lot & great neighborhood. Nice deck and fenced backyard for fall bar-b-q's with friends! Your HAPPY and FUN house--make your memories here! So much for the $
Last Agent to Sell the Property
Angie Dunbar
EXP Realty LLC License #SP00232058 Listed on: 09/27/2013
Home Details
Home Type
- Single Family
Est. Annual Taxes
- $2,395
Year Built
- Built in 1994
Lot Details
- 0.3 Acre Lot
- Wood Fence
- Level Lot
- Many Trees
Parking
- 2 Car Attached Garage
- Side Facing Garage
- Garage Door Opener
Home Design
- Contemporary Architecture
- Traditional Architecture
- Split Level Home
- Composition Roof
- Board and Batten Siding
Interior Spaces
- 2,200 Sq Ft Home
- Wet Bar: Carpet, Cathedral/Vaulted Ceiling, Hardwood, Shades/Blinds, Built-in Features, Ceramic Tiles, Shower Only, Ceiling Fan(s), Pantry, All Carpet, Walk-In Closet(s)
- Built-In Features: Carpet, Cathedral/Vaulted Ceiling, Hardwood, Shades/Blinds, Built-in Features, Ceramic Tiles, Shower Only, Ceiling Fan(s), Pantry, All Carpet, Walk-In Closet(s)
- Vaulted Ceiling
- Ceiling Fan: Carpet, Cathedral/Vaulted Ceiling, Hardwood, Shades/Blinds, Built-in Features, Ceramic Tiles, Shower Only, Ceiling Fan(s), Pantry, All Carpet, Walk-In Closet(s)
- Skylights
- Fireplace
- Thermal Windows
- Low Emissivity Windows
- Shades
- Plantation Shutters
- Drapes & Rods
- Mud Room
- Entryway
- Great Room
- Family Room Downstairs
- Combination Kitchen and Dining Room
Kitchen
- Eat-In Kitchen
- Electric Oven or Range
- Dishwasher
- Granite Countertops
- Laminate Countertops
- Disposal
Flooring
- Wood
- Wall to Wall Carpet
- Linoleum
- Laminate
- Stone
- Ceramic Tile
- Luxury Vinyl Plank Tile
- Luxury Vinyl Tile
Bedrooms and Bathrooms
- 4 Bedrooms
- Cedar Closet: Carpet, Cathedral/Vaulted Ceiling, Hardwood, Shades/Blinds, Built-in Features, Ceramic Tiles, Shower Only, Ceiling Fan(s), Pantry, All Carpet, Walk-In Closet(s)
- Walk-In Closet: Carpet, Cathedral/Vaulted Ceiling, Hardwood, Shades/Blinds, Built-in Features, Ceramic Tiles, Shower Only, Ceiling Fan(s), Pantry, All Carpet, Walk-In Closet(s)
- Double Vanity
- Carpet
Laundry
- Laundry Room
- Laundry on main level
Finished Basement
- Sump Pump
- Bedroom in Basement
Home Security
- Home Security System
- Storm Windows
- Storm Doors
- Fire and Smoke Detector
Eco-Friendly Details
- Energy-Efficient Appliances
- Energy-Efficient Lighting
Outdoor Features
- Deck
- Enclosed Patio or Porch
Schools
- Gardner Elementary School
- Gardner Edgerton High School
Additional Features
- City Lot
- Central Heating and Cooling System
Community Details
- Stone Creek Village Subdivision
Listing and Financial Details
- Exclusions: See Disclosure
- Assessor Parcel Number CP83500000 0010
Ownership History
Purchase Details
Home Financials for this Owner
Home Financials are based on the most recent Mortgage that was taken out on this home.Purchase Details
Home Financials for this Owner
Home Financials are based on the most recent Mortgage that was taken out on this home.Purchase Details
Home Financials for this Owner
Home Financials are based on the most recent Mortgage that was taken out on this home.Similar Homes in Gardner, KS
Home Values in the Area
Average Home Value in this Area
Purchase History
| Date | Type | Sale Price | Title Company |
|---|---|---|---|
| Warranty Deed | -- | Platinum Title | |
| Warranty Deed | -- | Platinum Title | |
| Warranty Deed | -- | Platinum Title | |
| Interfamily Deed Transfer | -- | Meridian Title Company | |
| Warranty Deed | -- | Chicago Title |
Mortgage History
| Date | Status | Loan Amount | Loan Type |
|---|---|---|---|
| Open | $304,385 | FHA | |
| Closed | $304,385 | FHA | |
| Previous Owner | $274,928 | FHA | |
| Previous Owner | $274,928 | No Value Available | |
| Previous Owner | $175,000 | FHA | |
| Previous Owner | $29,050 | Stand Alone Second | |
| Previous Owner | $13,600 | Credit Line Revolving | |
| Previous Owner | $143,000 | New Conventional |
Property History
| Date | Event | Price | Change | Sq Ft Price |
|---|---|---|---|---|
| 01/02/2025 01/02/25 | Sold | -- | -- | -- |
| 11/22/2024 11/22/24 | Pending | -- | -- | -- |
| 11/01/2024 11/01/24 | For Sale | $320,000 | +10.3% | $148 / Sq Ft |
| 08/06/2021 08/06/21 | Sold | -- | -- | -- |
| 07/09/2021 07/09/21 | Pending | -- | -- | -- |
| 07/04/2021 07/04/21 | Price Changed | $290,000 | -2.0% | $134 / Sq Ft |
| 06/23/2021 06/23/21 | For Sale | $296,000 | +64.5% | $137 / Sq Ft |
| 01/23/2014 01/23/14 | Sold | -- | -- | -- |
| 12/11/2013 12/11/13 | Pending | -- | -- | -- |
| 09/26/2013 09/26/13 | For Sale | $179,900 | -- | $82 / Sq Ft |
Tax History Compared to Growth
Tax History
| Year | Tax Paid | Tax Assessment Tax Assessment Total Assessment is a certain percentage of the fair market value that is determined by local assessors to be the total taxable value of land and additions on the property. | Land | Improvement |
|---|---|---|---|---|
| 2024 | $4,595 | $37,513 | $7,222 | $30,291 |
| 2023 | $4,365 | $34,673 | $7,222 | $27,451 |
| 2022 | $4,159 | $32,671 | $6,057 | $26,614 |
| 2021 | $3,937 | $29,659 | $5,503 | $24,156 |
| 2020 | $3,744 | $27,554 | $5,001 | $22,553 |
| 2019 | $3,607 | $26,944 | $4,342 | $22,602 |
| 2018 | $3,538 | $25,886 | $4,342 | $21,544 |
| 2017 | $3,112 | $23,000 | $3,773 | $19,227 |
| 2016 | $2,845 | $20,895 | $3,773 | $17,122 |
| 2015 | $2,695 | $20,125 | $3,773 | $16,352 |
| 2013 | -- | $16,537 | $3,773 | $12,764 |
Agents Affiliated with this Home
-
Zach Rampy
Z
Seller's Agent in 2025
Zach Rampy
KW KANSAS CITY METRO
(913) 522-2365
2 in this area
87 Total Sales
-
Marlena Lac Kamp
M
Buyer's Agent in 2025
Marlena Lac Kamp
Platinum Realty LLC
(913) 343-5134
3 in this area
15 Total Sales
-
T
Seller's Agent in 2021
Team RE Team
EXP Realty LLC
-
Suzie Savage

Seller Co-Listing Agent in 2021
Suzie Savage
EXP Realty LLC
(913) 219-7580
4 in this area
62 Total Sales
-
Mike O Dell

Buyer's Agent in 2021
Mike O Dell
Real Broker, LLC
(913) 599-6363
8 in this area
326 Total Sales
-
A
Seller's Agent in 2014
Angie Dunbar
EXP Realty LLC
Map
Source: Heartland MLS
MLS Number: 1852223
APN: CP83500000-0010
- 242 E Colleen Ct
- 520 N Cedar St
- 228 N Cherry St
- 603 N Sycamore St
- 224 E Westhoff Place
- 133 N White Dr
- 546 E Skylark St
- 417 N Hickory St
- 810 N Spruce St
- 825 N Spruce St
- 417 N Locust St
- 14728 Four Corners Rd
- 325 E Park St
- 197 W Colleen Ct
- 859 N Alder St
- 728 E 167th Terrace
- 236 W Colleen Dr
- 297 W Westhoff Place
- 117 W Main St
- 662 N Oak St
