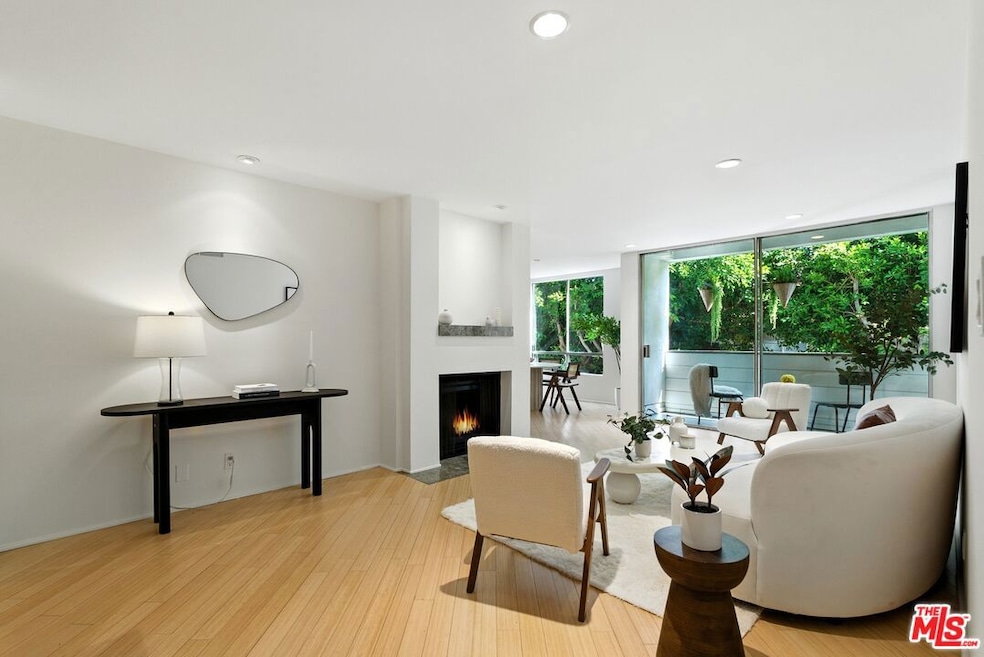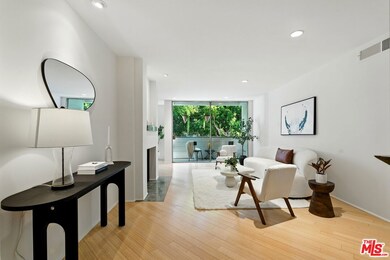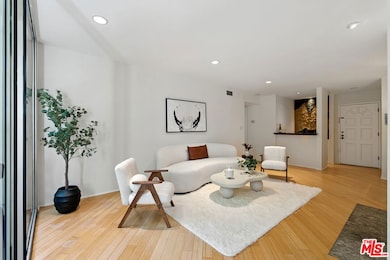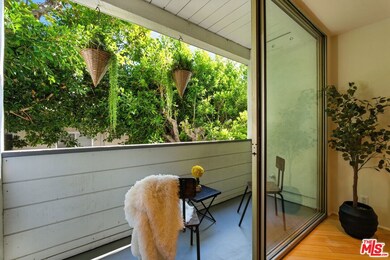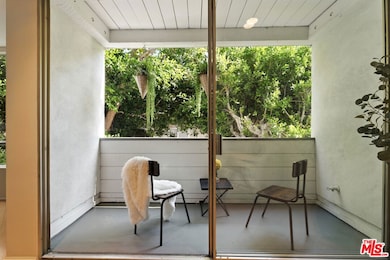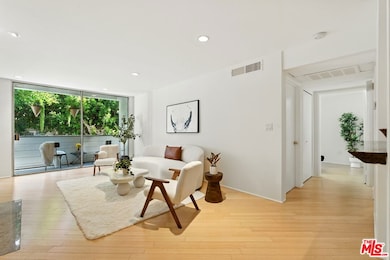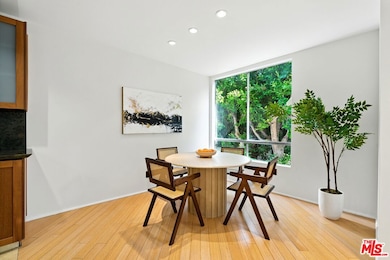
429 N Oakhurst Dr Unit 203 Beverly Hills, CA 90210
Estimated payment $6,824/month
Highlights
- Contemporary Architecture
- Living Room with Fireplace
- Park or Greenbelt View
- Hawthorne Elementary School Rated A
- Bamboo Flooring
- Elevator
About This Home
Welcome to this beautiful second-floor condo in Park Oakhurst, an exclusive 15-unit building on Oakhurst, one of Beverly Hills' most desirable tree-lined streets, just north of Beverly Blvd. Close to West Hollywood , Rodeo Drive, the Wallis Annenberg Center for the Performing Arts, the Civic Center, and the most iconic dining and luxury shopping in the country. This spacious residence offers a custom Italian kitchen with granite countertops, frameless cabinetry, and a generous pantry perfect for entertaining. light color floors run diagonally throughout the unit , while large windows fill the home with natural light and tranquil tree views. The oversized primary suite includes a spacious closet and an en-suite bath. Both bedrooms are well-proportioned with ample storage. Enjoy the convenience of in-unit laundry, central air and heat, and two parking spaces in a secure underground garage with additional storage. The controlled-access building features remote garage entry, updated lobby , shared courtyard, and security cameras on every floor. Low HOA dues include earthquake insurance, hot and cold water. Located just a short stroll from Cedars-Sinai Medical Center, farmers markets, and everyday conveniences, this condo is also within the highly rated Beverly Hills School District and benefits from premium Beverly Hills city services. Don't miss the chance to personalize this home and experience luxury living in the heart of 90210. Park Oakhurst building upgrades include Butterfly Mx intercom, New "cool" roof application (2020). painting of the exterior of the building, remodeling of the common courtyard, new guest parking space, Addition of a dog run and so much more! Balcony inspections have also been completed and passed.
Open House Schedule
-
Sunday, August 24, 20252:00 to 5:00 pm8/24/2025 2:00:00 PM +00:008/24/2025 5:00:00 PM +00:00Add to Calendar
Property Details
Home Type
- Condominium
Est. Annual Taxes
- $3,379
Year Built
- Built in 1974
HOA Fees
- $662 Monthly HOA Fees
Home Design
- Contemporary Architecture
Interior Spaces
- 1,289 Sq Ft Home
- 1-Story Property
- Living Room with Fireplace
- Park or Greenbelt Views
Kitchen
- Oven or Range
- Dishwasher
Flooring
- Bamboo
- Tile
Bedrooms and Bathrooms
- 2 Bedrooms
- 2 Full Bathrooms
Laundry
- Laundry in unit
- Dryer
- Washer
Parking
- Tandem Parking
- Parking Garage Space
Additional Features
- Gated Home
- Central Heating and Cooling System
Listing and Financial Details
- Assessor Parcel Number 4342-034-084
Community Details
Overview
- 15 Units
Amenities
- Elevator
Pet Policy
- Pets Allowed
Map
Home Values in the Area
Average Home Value in this Area
Tax History
| Year | Tax Paid | Tax Assessment Tax Assessment Total Assessment is a certain percentage of the fair market value that is determined by local assessors to be the total taxable value of land and additions on the property. | Land | Improvement |
|---|---|---|---|---|
| 2025 | $3,379 | $276,850 | $71,484 | $205,366 |
| 2024 | $3,379 | $271,423 | $70,083 | $201,340 |
| 2023 | $3,323 | $266,102 | $68,709 | $197,393 |
| 2022 | $3,231 | $260,885 | $67,362 | $193,523 |
| 2021 | $3,129 | $255,771 | $66,042 | $189,729 |
| 2019 | $3,040 | $248,186 | $64,084 | $184,102 |
| 2018 | $2,918 | $243,321 | $62,828 | $180,493 |
| 2016 | $2,789 | $233,875 | $60,390 | $173,485 |
| 2015 | $2,672 | $230,363 | $59,483 | $170,880 |
| 2014 | $2,595 | $225,851 | $58,318 | $167,533 |
Property History
| Date | Event | Price | Change | Sq Ft Price |
|---|---|---|---|---|
| 08/08/2025 08/08/25 | For Sale | $1,079,000 | -- | $837 / Sq Ft |
Purchase History
| Date | Type | Sale Price | Title Company |
|---|---|---|---|
| Interfamily Deed Transfer | -- | Accommodation | |
| Grant Deed | $170,000 | Chicago Title Co | |
| Trustee Deed | $154,021 | -- | |
| Corporate Deed | -- | -- |
Mortgage History
| Date | Status | Loan Amount | Loan Type |
|---|---|---|---|
| Closed | $130,000 | No Value Available |
Similar Homes in the area
Source: The MLS
MLS Number: 25576333
APN: 4342-034-084
- 432 N Oakhurst Dr Unit 101
- 432 N Oakhurst Dr Unit 503
- 439 N Doheny Dr Unit 204
- 447 N Doheny Dr Unit 104
- 447 N Doheny Dr Unit 102
- 450 N Oakhurst Dr Unit 304
- 460 N Palm Dr Unit 501
- 460 N Palm Dr Unit 403
- 455 N Oakhurst Dr Unit 3
- 455 N Oakhurst Dr Unit A2
- 419 N Oakhurst Dr Unit 102
- 455 N Palm Dr Unit PH
- 9025 Ashcroft Ave
- 425 N Palm Dr Unit 104
- 425 N Palm Dr Unit 201
- 425 N Palm Dr Unit 403
- 425 N Palm Dr Unit 102
- 137 N Doheny Dr
- 411 N Oakhurst Dr Unit 106
- 411 N Oakhurst Dr Unit 102
- 460 N Palm Dr Unit 304
- 460 N Palm Dr Unit 102
- 460 N Palm Dr Unit 403
- 441 N Oakhurst Dr Unit 301
- 9160 Beverly Blvd
- 447 N Oakhurst Dr Unit E
- 443 N Palm Dr Unit 502
- 415 N Oakhurst Dr Unit FL1-ID280
- 416 N Oakhurst Dr Unit 206
- 430 N Maple Dr
- 430 N Maple Dr
- 430 N Maple Dr
- 412 N Palm Dr Unit 402
- 412 N Palm Dr Unit 303
- 450 N Oakhurst Dr Unit 304
- 455 N Doheny Dr
- 137 N Doheny Dr Unit 4
- 458 N Oakhurst Dr Unit 206
- 9019 Rosewood Ave
- 131 N Wetherly Dr Unit 304
