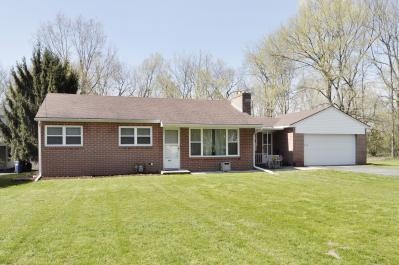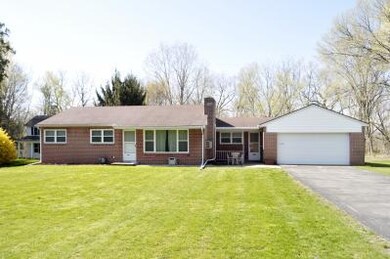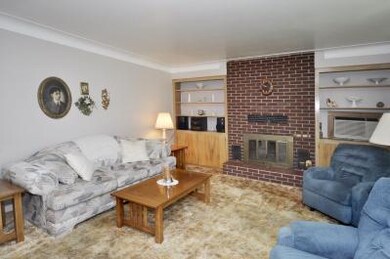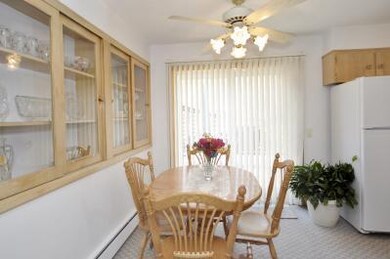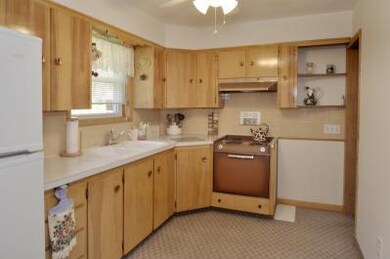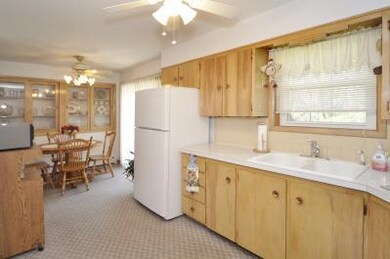
429 N Sherwood Ave Plainwell, MI 49080
Estimated Value: $211,605 - $255,000
Highlights
- Private Waterfront
- Fruit Trees
- Wood Flooring
- 0.97 Acre Lot
- Deck
- 2 Car Attached Garage
About This Home
As of June 2013BEAUTY SHOP BONUS! You won't be disappointed in this river front all brick ranch home sitting on just under an acre in the Plainwell School District. New carpet in master bedroom, hallway and living room. Kitchen with pantry and eating area with built-in glassed hutch and newer sliding glass door to the private deck overlooking the backyard. Living room with wood burning fireplace, plaster walls and hardwood flooring under the carpeting. Three main floor bedrooms and spacious four season breezeway between the home and two car attached garage. The full basement has a beauty shop set up with one station. Hydraulic beauty shop chair and two dryers are negotiable. There is an outside entrance leading to the beauty shop so you can work out of your home and still have privacy. Large tr ee lot with fruit trees, flowers and river view. Roof was new in 2000, furnace in 2006 and replacement windows in 2002. Walking distance to downtown, library, park and Deans Ice Cream Shop.
Last Agent to Sell the Property
Denise Atwood
Berkshire Hathaway HomeServices MI Listed on: 08/23/2012
Home Details
Home Type
- Single Family
Year Built
- Built in 1957
Lot Details
- 0.97 Acre Lot
- Private Waterfront
- 400 Feet of Waterfront
- Shrub
- Fruit Trees
- Property is zoned R-1-C, R-1-C
Parking
- 2 Car Attached Garage
- Garage Door Opener
Home Design
- Brick Exterior Construction
- Composition Roof
Interior Spaces
- 1,377 Sq Ft Home
- 1-Story Property
- Ceiling Fan
- Wood Burning Fireplace
- Replacement Windows
- Window Treatments
- Living Room with Fireplace
- Dining Area
- Wood Flooring
- Basement Fills Entire Space Under The House
Kitchen
- Eat-In Kitchen
- Built-In Oven
- Range
Bedrooms and Bathrooms
- 3 Bedrooms
- 1 Full Bathroom
Laundry
- Dryer
- Washer
- Laundry Chute
Outdoor Features
- Deck
- Patio
- Shed
Utilities
- Window Unit Cooling System
- Heating System Uses Natural Gas
- Window Unit Heating System
- Hot Water Heating System
- Phone Connected
- Cable TV Available
Ownership History
Purchase Details
Home Financials for this Owner
Home Financials are based on the most recent Mortgage that was taken out on this home.Similar Homes in Plainwell, MI
Home Values in the Area
Average Home Value in this Area
Purchase History
| Date | Buyer | Sale Price | Title Company |
|---|---|---|---|
| Elliot Abigail Lee | $93,750 | Ppr Title Agency |
Mortgage History
| Date | Status | Borrower | Loan Amount |
|---|---|---|---|
| Open | Elliot Abigail Lee | $65,000 | |
| Open | Lee Elliot Abigail | $130,000 | |
| Closed | Elliot Abigail L | $10,000 | |
| Closed | Elliot Abigail Lee | $75,000 |
Property History
| Date | Event | Price | Change | Sq Ft Price |
|---|---|---|---|---|
| 06/21/2013 06/21/13 | Sold | $93,750 | -14.0% | $68 / Sq Ft |
| 05/28/2013 05/28/13 | Pending | -- | -- | -- |
| 08/23/2012 08/23/12 | For Sale | $109,000 | -- | $79 / Sq Ft |
Tax History Compared to Growth
Tax History
| Year | Tax Paid | Tax Assessment Tax Assessment Total Assessment is a certain percentage of the fair market value that is determined by local assessors to be the total taxable value of land and additions on the property. | Land | Improvement |
|---|---|---|---|---|
| 2024 | $2,173 | $93,400 | $24,300 | $69,100 |
| 2023 | $2,190 | $82,700 | $23,100 | $59,600 |
| 2022 | $2,173 | $75,300 | $21,300 | $54,000 |
| 2021 | $2,087 | $69,200 | $19,100 | $50,100 |
| 2020 | $2,061 | $61,500 | $15,600 | $45,900 |
| 2019 | $1,871 | $58,500 | $13,500 | $45,000 |
| 2018 | $0 | $60,000 | $14,200 | $45,800 |
| 2017 | $0 | $55,500 | $10,600 | $44,900 |
| 2016 | $0 | $46,900 | $6,300 | $40,600 |
| 2015 | -- | $46,900 | $6,300 | $40,600 |
| 2014 | -- | $39,700 | $6,000 | $33,700 |
| 2013 | -- | $37,500 | $6,000 | $31,500 |
Agents Affiliated with this Home
-
D
Seller's Agent in 2013
Denise Atwood
Berkshire Hathaway HomeServices MI
-
Brandy Blanchard
B
Buyer's Agent in 2013
Brandy Blanchard
Berkshire Hathaway HomeServices MI
(269) 806-2495
5 in this area
61 Total Sales
Map
Source: Southwestern Michigan Association of REALTORS®
MLS Number: 12046870
APN: 55-160-104-10
- 308 E Chart St
- 202 2nd Ave
- 224 Union St
- 219 Hicks Ave
- 144 Orchard St
- 427 W Chart St
- 551 W Bridge St
- 415 W Plainwell St
- 604 W Hill St
- 1035 S Stoneridge Dr Unit 49
- 178 11th St
- 830 Miller Rd Unit 9.86 Acres
- 830 Miller Rd Unit 15 Acres
- 830 Miller Rd Unit 26.94 Acres
- 441 River Rd
- 355 12th St
- 0 12th St Unit VL 24019844
- 1204 Carlton Ct
- 390 12th St
- 1287 103rd Ave
- 429 N Sherwood Ave
- 421 N Sherwood Ave
- 437 N Sherwood Ave
- 402 N Sherwood Ave
- 414 N Sherwood Ave
- 432 N Sherwood Ave
- 440 N Sherwood Ave
- 405 Thomas St
- 508 N Sherwood Ave
- 337 N Sherwood Ave
- 340 N Sherwood Ave
- 514 N Sherwood Ave
- 411 Thomas St
- 331 N Sherwood Ave
- 520 N Sherwood Ave
- 412 Thomas St
- 417 Thomas St
- 414 N Main St
- 328 N Sherwood Ave
- 418 N Main St
