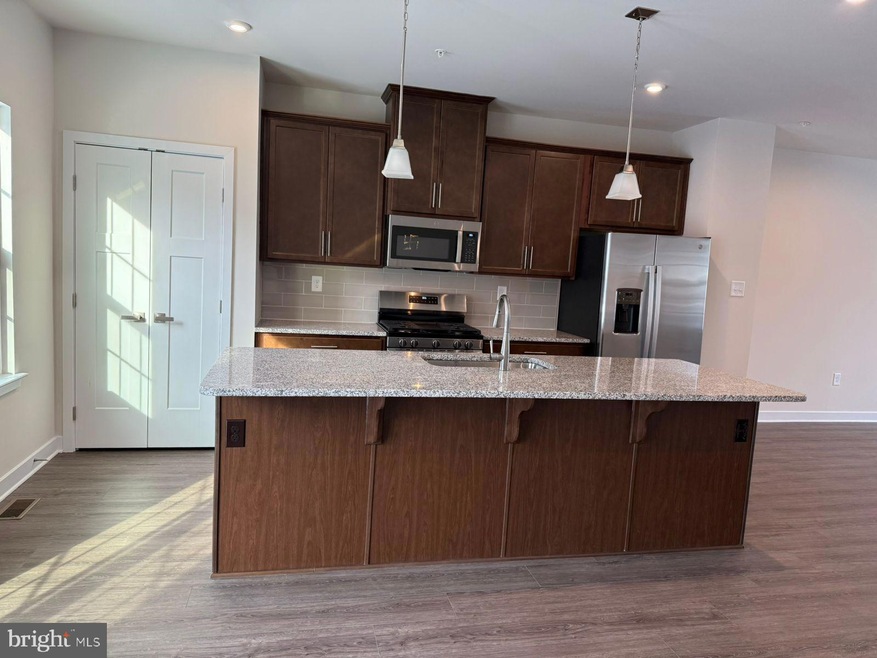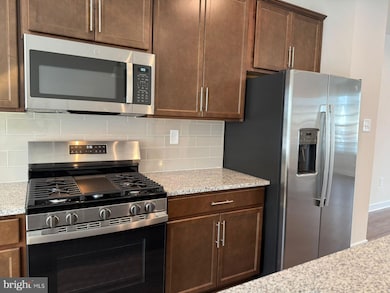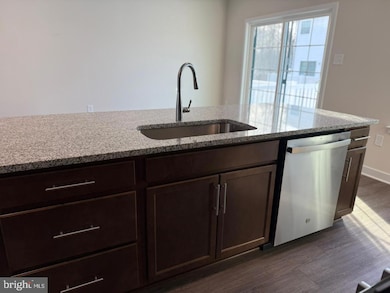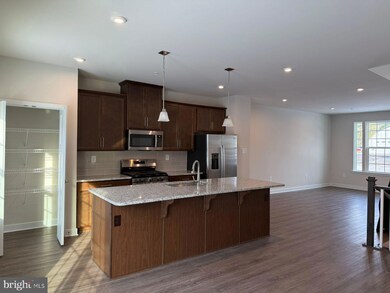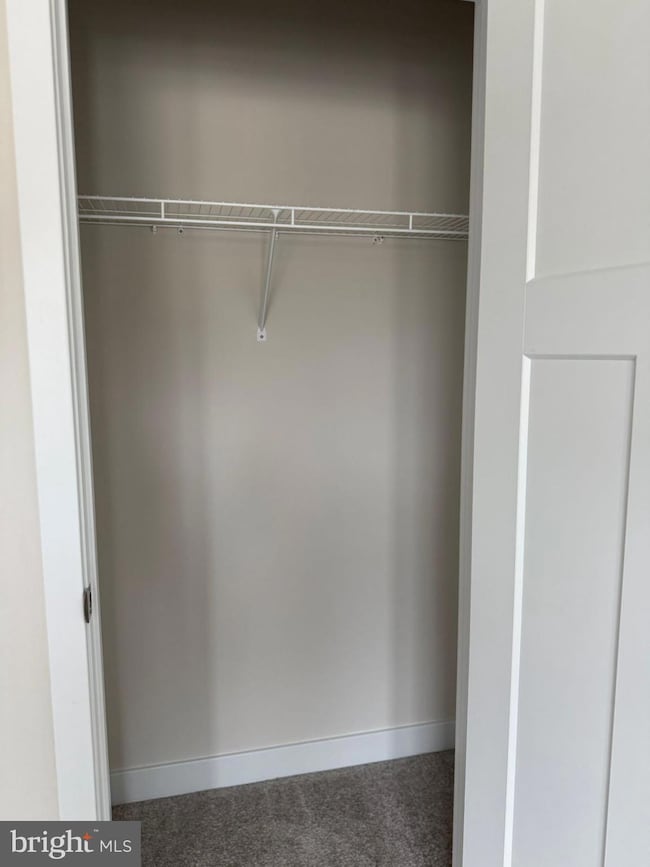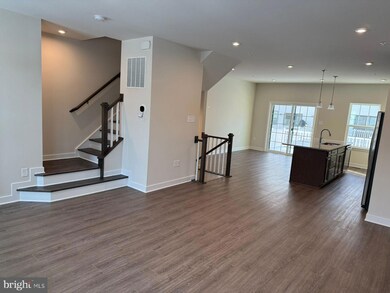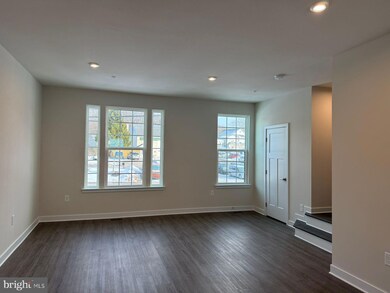Highlights
- Traditional Architecture
- 2 Car Attached Garage
- Property is in excellent condition
- Exton Elementary School Rated A
- Central Heating and Cooling System
About This Home
Welcome to 429 Pitch Pine Way, a beautiful and spacious rental property in the heart of Exton! This charming 3-bedroom, 2.5-bathroom home offers a perfect blend of comfort and convenience, ideal for families or professionals looking for a peaceful yet connected living environment.Key Features:Spacious Layout: This home boasts a bright and open floor plan with generous living spaces. The large living room features plenty of natural light, providing an inviting atmosphere.Modern Kitchen: A well-appointed kitchen with stainless steel appliances, ample cabinet space, and a breakfast nook makes meal prep a breeze. Perfect for entertaining or enjoying family meals.Master Suite: The master bedroom offers a tranquil retreat with Tray Ceiling and a walk-in closet and a private en-suite bathroom, complete with dual vanities and a soaking tub.Additional Bedrooms: Two other spacious bedrooms, ideal for family, guests, or a home office, provide flexibility to suit your needs.Finished Basement: Enjoy the extra space with a finished basement—perfect for a home theater, game room, or additional storage.Private Outdoor Space: Step outside to a lovely Deck area, great for relaxing or hosting BBQs with friends and family.Convenience: Located just minutes from major highways (Rt. 100, Rt. 30, and the PA Turnpike), this home offers easy access to shopping, dining, and top-rated schools in the area. The Exton Mall and Giant and other shopping centers are just a short drive away.
Townhouse Details
Home Type
- Townhome
Year Built
- Built in 2025
Lot Details
- 1,959 Sq Ft Lot
- Property is in excellent condition
HOA Fees
- $210 Monthly HOA Fees
Parking
- 2 Car Attached Garage
- Rear-Facing Garage
- Driveway
Home Design
- Traditional Architecture
- Vinyl Siding
- Concrete Perimeter Foundation
Interior Spaces
- 1,741 Sq Ft Home
- Property has 3 Levels
- Natural lighting in basement
Bedrooms and Bathrooms
- 3 Bedrooms
Schools
- East High School
Utilities
- Central Heating and Cooling System
- Electric Water Heater
- Public Septic
Listing and Financial Details
- Residential Lease
- Security Deposit $3,550
- Tenant pays for all utilities, sewer, trash removal
- The owner pays for common area maintenance, lawn/shrub care, association fees, snow removal
- No Smoking Allowed
- 12-Month Min and 36-Month Max Lease Term
- Available 5/13/25
Community Details
Overview
- Built by RYAN HOMES
- Exton Walk Towns Subdivision, Mozart E Floorplan
Pet Policy
- No Pets Allowed
Map
Source: Bright MLS
MLS Number: PACT2097990
- 212 Red Leaf Ln
- 228 Red Leaf Ln
- 411 Lynetree Dr Unit 12-C
- 855 Durant Ct
- 312 Huntington Ct Unit 54
- 218 Hendricks Ave
- 217 Namar Ave
- 416 Hartford Square Unit 41
- 281 Walnut Springs Ct Unit 281
- 215 N Laurel Ln
- 304 King Rd
- 1400 E Woodbank Way
- 1353 Autumn Way Unit 7
- 119 Fringetree Dr
- 375 Wells Terrace Unit E375
- 301 Bell Ct
- 372 Wells Terrace
- 320 Bala Terrace W
- 1319 Ship Rd
- 448 Cardigan Terrace Unit 448
