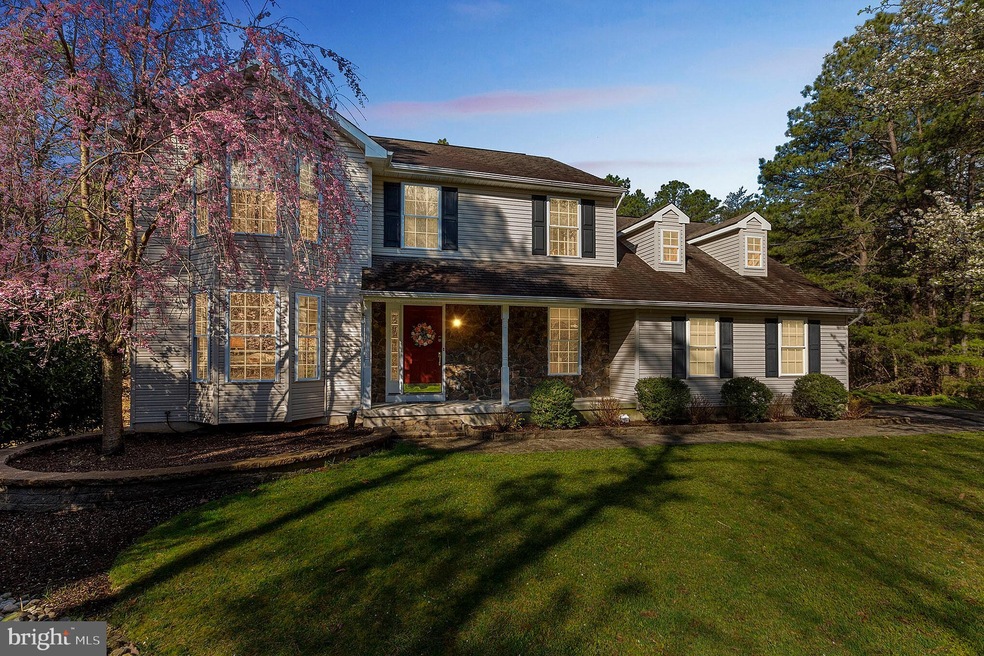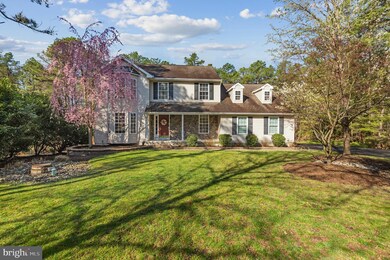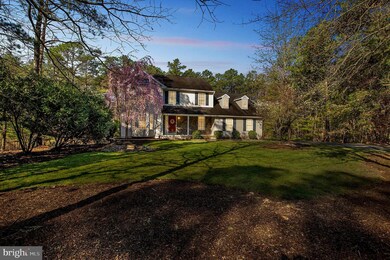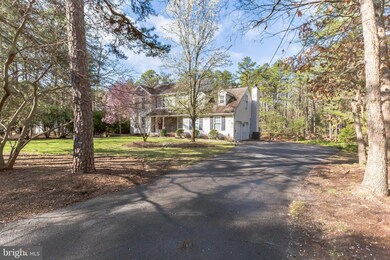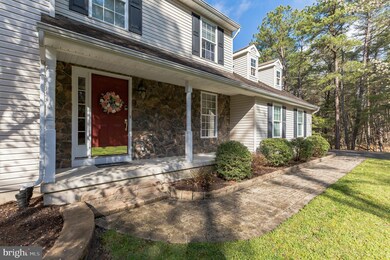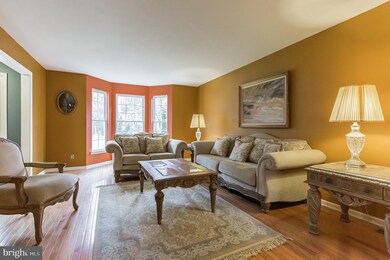
429 Pricketts Mill Rd Tabernacle, NJ 08088
Highlights
- Colonial Architecture
- Deck
- Partially Wooded Lot
- Shawnee High School Rated A-
- Secluded Lot
- 3-minute walk to Park Prickets Mill
About This Home
As of June 2022This home offers timeless elegance nestled in a park-like setting away from the hustle and bustle of modern life. What could be lovelier than a professionally landscaped home that reflects the beauty of the pines. Step into the foyer and find the formal living with bay windows paired with the lovely dining room for easy entertainment. The main level features solid hardwood floors and multiple windows for a light and bright living space. The kitchen includes lots of cabinet space, granite countertops, custom tile backsplash and stainless steel appliances. The connecting breakfast room with three bay windows offers a view of the lush backyard and supplies enough space to allow for a table of six plus. Offering an open concept living plan, the family room is directly off the kitchen/breakfast. It boasts a vaulted ceiling with skylight, floor-to-ceiling stone fireplace, and a sliding door to the outdoor deck - this room is certainly the hub of the home. Just down the hall behind glass french doors, find the private study ready to accommodate today's remote worker. The spacious primary suite on the second floor features a full ensuite bath with a garden tub, standalone shower, double vanity sinks, and walk-in closet. Three more spacious bedrooms with ample closet space, natural light, and a full bath complete the second floor. A fully finished basement with windows and french doors to the backyard offers plenty of options for enhancing your lifestyle and expanding your living space. There’s still more: storage space, attached 2-car garage, and a full laundry room round out this full-featured home. Nearby schools, parks, shopping, restaurants. Don’t miss out - schedule now to see your new home today!
Home Details
Home Type
- Single Family
Est. Annual Taxes
- $9,432
Year Built
- Built in 1997
Lot Details
- 1 Acre Lot
- Rural Setting
- Stone Retaining Walls
- Extensive Hardscape
- Secluded Lot
- Level Lot
- Partially Wooded Lot
- Backs to Trees or Woods
- Back, Front, and Side Yard
Parking
- 2 Car Direct Access Garage
- 4 Driveway Spaces
Home Design
- Colonial Architecture
- Vinyl Siding
- Concrete Perimeter Foundation
Interior Spaces
- 2,512 Sq Ft Home
- Property has 2 Levels
- Crown Molding
- Ceiling height of 9 feet or more
- Ceiling Fan
- Skylights
- Recessed Lighting
- Stone Fireplace
- Gas Fireplace
- Window Treatments
- Entrance Foyer
- Family Room
- Living Room
- Dining Room
- Den
- Storage Room
- Utility Room
- Attic Fan
- Finished Basement
Kitchen
- Eat-In Kitchen
- Built-In Oven
- Cooktop
- Built-In Microwave
- Upgraded Countertops
Bedrooms and Bathrooms
- 4 Bedrooms
- En-Suite Primary Bedroom
- En-Suite Bathroom
- Walk-In Closet
- Whirlpool Bathtub
- Walk-in Shower
Laundry
- Laundry Room
- Laundry on main level
- Dryer
- Washer
Home Security
- Fire and Smoke Detector
- Flood Lights
Outdoor Features
- Deck
- Exterior Lighting
- Porch
Utilities
- Forced Air Heating and Cooling System
- 200+ Amp Service
- Water Treatment System
- Well
- Natural Gas Water Heater
- Cable TV Available
Community Details
- No Home Owners Association
- Built by LARRY PRAY
Listing and Financial Details
- Tax Lot 00002 02
- Assessor Parcel Number 35-00804 01-00002 02
Ownership History
Purchase Details
Home Financials for this Owner
Home Financials are based on the most recent Mortgage that was taken out on this home.Purchase Details
Purchase Details
Purchase Details
Purchase Details
Purchase Details
Map
Similar Homes in Tabernacle, NJ
Home Values in the Area
Average Home Value in this Area
Purchase History
| Date | Type | Sale Price | Title Company |
|---|---|---|---|
| Deed | $525,000 | Lac Edward E | |
| Deed | $217,403 | -- | |
| Deed | -- | -- | |
| Deed | -- | -- | |
| Deed | $42,000 | -- | |
| Interfamily Deed Transfer | -- | -- |
Mortgage History
| Date | Status | Loan Amount | Loan Type |
|---|---|---|---|
| Open | $393,750 | New Conventional | |
| Previous Owner | $312,800 | New Conventional | |
| Previous Owner | $40,000 | Unknown | |
| Previous Owner | $252,500 | Fannie Mae Freddie Mac | |
| Previous Owner | $252,000 | Balloon |
Property History
| Date | Event | Price | Change | Sq Ft Price |
|---|---|---|---|---|
| 06/30/2022 06/30/22 | Sold | $525,000 | +5.2% | $209 / Sq Ft |
| 04/22/2022 04/22/22 | Pending | -- | -- | -- |
| 04/14/2022 04/14/22 | For Sale | $499,000 | -- | $199 / Sq Ft |
Tax History
| Year | Tax Paid | Tax Assessment Tax Assessment Total Assessment is a certain percentage of the fair market value that is determined by local assessors to be the total taxable value of land and additions on the property. | Land | Improvement |
|---|---|---|---|---|
| 2024 | $10,807 | $356,200 | $83,000 | $273,200 |
| 2023 | $10,807 | $356,200 | $83,000 | $273,200 |
| 2022 | $10,479 | $356,200 | $83,000 | $273,200 |
| 2021 | $10,665 | $356,200 | $83,000 | $273,200 |
| 2020 | $10,804 | $356,200 | $83,000 | $273,200 |
| 2019 | $10,479 | $356,200 | $83,000 | $273,200 |
| 2018 | $10,287 | $356,200 | $83,000 | $273,200 |
| 2017 | $10,223 | $356,200 | $83,000 | $273,200 |
| 2016 | $9,906 | $356,200 | $83,000 | $273,200 |
| 2015 | $9,820 | $356,200 | $83,000 | $273,200 |
| 2014 | $9,432 | $356,200 | $83,000 | $273,200 |
Source: Bright MLS
MLS Number: NJBL2022582
APN: 35-00804-01-00002-02
- 8 Winchester Ct
- 20 Laurel Dr
- 17 Red Oak Dr
- 443 Pricketts Mill Rd
- 21 Sandra Ln
- 454 Pricketts Mill Rd
- 2 Jessica Ct
- 77 Holly Ct
- 60 Sleepy Hollow Dr
- 88 Oakshade Rd
- 2 Wicklow Dr
- 664 Mckendimen Rd
- 62 Summit Dr
- 49 Summit Dr
- 326 Pricketts Mill Rd
- 47 Lakeview Dr
- 26 Woodside Dr
- 124 Strawberry Dr
- 1426 Route 206
- 21 Fox Hill Dr
