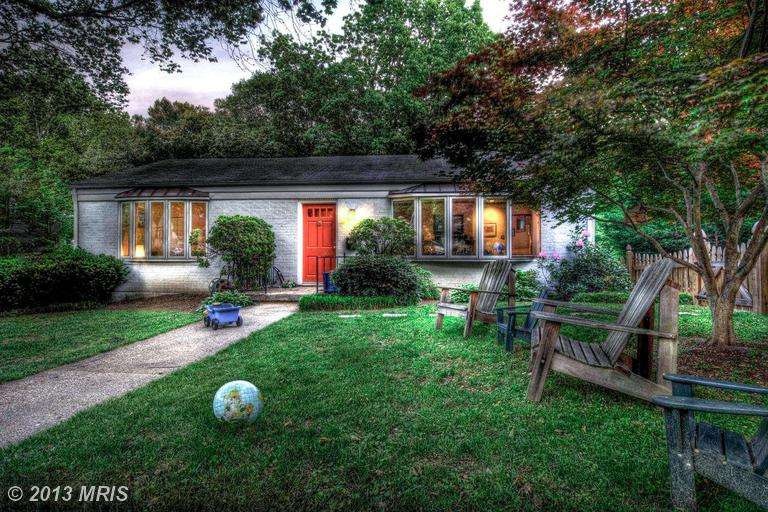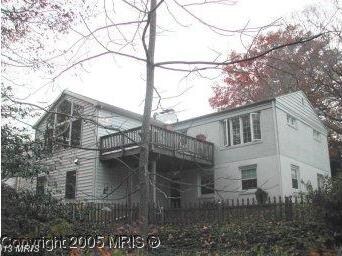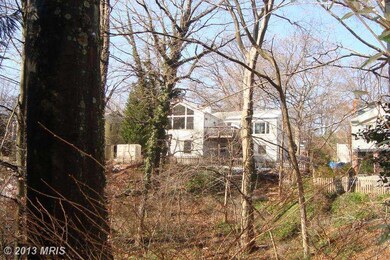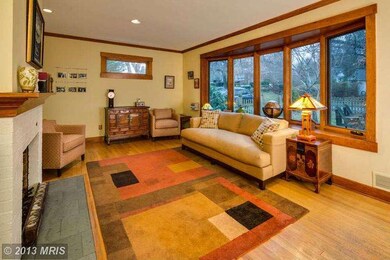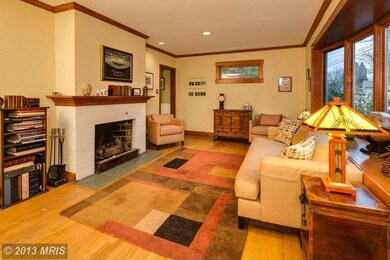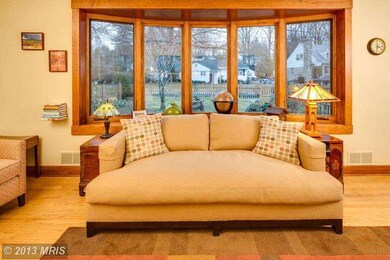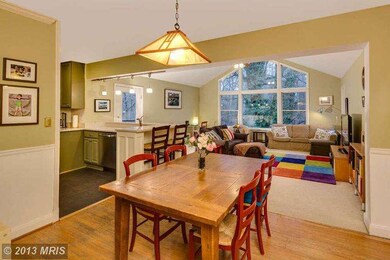
429 Range Rd Towson, MD 21204
Highlights
- Scenic Views
- Open Floorplan
- Rambler Architecture
- West Towson Elementary School Rated A-
- Deck
- Cathedral Ceiling
About This Home
As of February 2016CHARM 5 BEDRM + 3 FULL UDDATED BATHS RANCHER W/UPDATED KITCHEN OPEN TO FAMRM! SPECTAC 2-STORY ADDITION INCL MASTER BEDRM AND FAMRM W/CATH CEIL & HUGE PALLADIAN WINDOW W/BEAUT VIEW OF TREES & STREAM! FIREPL! DECK! LOTS OF UPDATES INCL WINDOWS & FENCING! DAYLIGHT WALK-OUT LOWER LEVEL! LOCATION! EXC VALUE!
Last Agent to Sell the Property
Coldwell Banker Realty License #30850 Listed on: 02/14/2013

Co-Listed By
Robert Barroll
Coldwell Banker Realty
Last Buyer's Agent
Lisa Stugart
Coldwell Banker Realty
Home Details
Home Type
- Single Family
Est. Annual Taxes
- $4,765
Year Built
- Built in 1953
Lot Details
- 8,820 Sq Ft Lot
- Cul-De-Sac
- Picket Fence
- Landscaped
- No Through Street
- Backs to Trees or Woods
- Property is in very good condition
Property Views
- Scenic Vista
- Woods
- Garden
Home Design
- Rambler Architecture
- Brick Exterior Construction
- Asphalt Roof
Interior Spaces
- Property has 2 Levels
- Open Floorplan
- Chair Railings
- Crown Molding
- Cathedral Ceiling
- Ceiling Fan
- Recessed Lighting
- Fireplace Mantel
- Window Treatments
- Palladian Windows
- Bay Window
- Window Screens
- Entrance Foyer
- Family Room Off Kitchen
- Living Room
- Dining Room
- Storage Room
- Utility Room
- Wood Flooring
- Storm Doors
- Attic
Kitchen
- Breakfast Area or Nook
- Stove
- Microwave
- Ice Maker
- Dishwasher
- Upgraded Countertops
- Disposal
Bedrooms and Bathrooms
- 5 Bedrooms | 2 Main Level Bedrooms
- En-Suite Primary Bedroom
- En-Suite Bathroom
- 3 Full Bathrooms
Laundry
- Laundry Room
- Dryer
- Washer
Improved Basement
- Heated Basement
- Walk-Out Basement
- Basement Fills Entire Space Under The House
- Connecting Stairway
- Rear Basement Entry
- Sump Pump
- Basement Windows
Parking
- On-Street Parking
- Off-Street Parking
Outdoor Features
- Deck
Schools
- West Towson Elementary School
- Dumbarton Middle School
Utilities
- Forced Air Heating and Cooling System
- Heating System Uses Oil
- Vented Exhaust Fan
- Water Dispenser
- Electric Water Heater
Community Details
- No Home Owners Association
- West Towson Subdivision
Listing and Financial Details
- Tax Lot 58
- Assessor Parcel Number 04090913065880
Ownership History
Purchase Details
Purchase Details
Home Financials for this Owner
Home Financials are based on the most recent Mortgage that was taken out on this home.Purchase Details
Home Financials for this Owner
Home Financials are based on the most recent Mortgage that was taken out on this home.Purchase Details
Home Financials for this Owner
Home Financials are based on the most recent Mortgage that was taken out on this home.Purchase Details
Home Financials for this Owner
Home Financials are based on the most recent Mortgage that was taken out on this home.Purchase Details
Home Financials for this Owner
Home Financials are based on the most recent Mortgage that was taken out on this home.Purchase Details
Similar Homes in the area
Home Values in the Area
Average Home Value in this Area
Purchase History
| Date | Type | Sale Price | Title Company |
|---|---|---|---|
| Interfamily Deed Transfer | -- | None Available | |
| Deed | $475,000 | Attorney | |
| Deed | $429,500 | Title Resources Guaranty Co | |
| Deed | $505,000 | -- | |
| Deed | $505,000 | -- | |
| Deed | $460,000 | -- | |
| Deed | $246,500 | -- |
Mortgage History
| Date | Status | Loan Amount | Loan Type |
|---|---|---|---|
| Open | $359,000 | New Conventional | |
| Previous Owner | $386,550 | New Conventional | |
| Previous Owner | $395,000 | New Conventional | |
| Previous Owner | $404,000 | Purchase Money Mortgage | |
| Previous Owner | $404,000 | Purchase Money Mortgage | |
| Previous Owner | $368,000 | Adjustable Rate Mortgage/ARM | |
| Previous Owner | $175,000 | Credit Line Revolving |
Property History
| Date | Event | Price | Change | Sq Ft Price |
|---|---|---|---|---|
| 02/24/2016 02/24/16 | Sold | $475,000 | +3.5% | $186 / Sq Ft |
| 01/07/2016 01/07/16 | Pending | -- | -- | -- |
| 01/05/2016 01/05/16 | For Sale | $459,000 | +6.9% | $180 / Sq Ft |
| 05/02/2013 05/02/13 | Sold | $429,500 | -2.3% | $168 / Sq Ft |
| 03/03/2013 03/03/13 | Pending | -- | -- | -- |
| 02/22/2013 02/22/13 | For Sale | $439,500 | 0.0% | $172 / Sq Ft |
| 02/20/2013 02/20/13 | Pending | -- | -- | -- |
| 02/14/2013 02/14/13 | For Sale | $439,500 | -- | $172 / Sq Ft |
Tax History Compared to Growth
Tax History
| Year | Tax Paid | Tax Assessment Tax Assessment Total Assessment is a certain percentage of the fair market value that is determined by local assessors to be the total taxable value of land and additions on the property. | Land | Improvement |
|---|---|---|---|---|
| 2025 | $5,799 | $475,000 | $130,800 | $344,200 |
| 2024 | $5,799 | $446,667 | $0 | $0 |
| 2023 | $2,788 | $418,333 | $0 | $0 |
| 2022 | $5,345 | $390,000 | $122,200 | $267,800 |
| 2021 | $5,378 | $390,000 | $122,200 | $267,800 |
| 2020 | $4,727 | $390,000 | $122,200 | $267,800 |
| 2019 | $5,465 | $450,900 | $122,200 | $328,700 |
| 2018 | $5,535 | $427,667 | $0 | $0 |
| 2017 | $5,316 | $404,433 | $0 | $0 |
| 2016 | $4,687 | $381,200 | $0 | $0 |
| 2015 | $4,687 | $376,067 | $0 | $0 |
| 2014 | $4,687 | $370,933 | $0 | $0 |
Agents Affiliated with this Home
-

Seller's Agent in 2016
Claudia O'Hara
Monument Sotheby's International Realty
(410) 274-2936
70 Total Sales
-

Buyer's Agent in 2016
Carolyn Wescott
Long & Foster
(443) 867-7171
93 Total Sales
-

Seller's Agent in 2013
Patricia Schuebel
Coldwell Banker (NRT-Southeast-MidAtlantic)
(443) 802-0645
16 Total Sales
-
R
Seller Co-Listing Agent in 2013
Robert Barroll
Coldwell Banker (NRT-Southeast-MidAtlantic)
-
L
Buyer's Agent in 2013
Lisa Stugart
Coldwell Banker (NRT-Southeast-MidAtlantic)
Map
Source: Bright MLS
MLS Number: 1003349420
APN: 09-0913065880
- 540 Piccadilly Rd
- 571 Woodbine Ave
- 16 Hampshire Woods Ct
- 22 Stone Manor Ct
- 405 W Chesapeake Ave
- 517 W Joppa Rd
- 11 Florida Rd
- 502 Alabama Rd
- 500 W Joppa Rd
- 715 Morningside Dr
- 1020 Donington Cir
- 1006 Marleigh Cir
- 1012 Kenilworth Dr
- 1112 W Joppa Rd
- 1028 Marleigh Cir
- 1001 Cloverlea Rd
- 28 Allegheny Ave Unit 1700
- 28 Allegheny Ave Unit 2700
- 28 Allegheny Ave Unit 1205
- 28 Allegheny Ave Unit 2203
