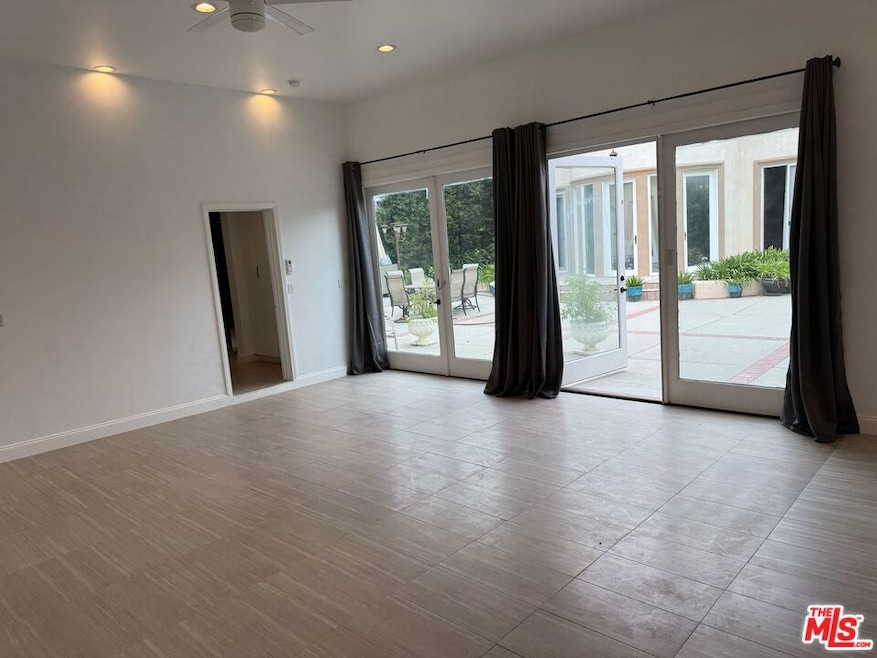429 S Gretna Green Way Los Angeles, CA 90049
Brentwood NeighborhoodHighlights
- Wood Flooring
- Breakfast Room
- Built-In Features
- Modern Architecture
- Fenced Yard
- Ceramic Countertops
About This Home
Welcome to this beautifully updated ADU in the heart of Brentwood. Offering ~1,000 sqft of modern living space, this 1-bedroom, 1-bath residence blends clean design with comfort. The open-concept layout features a sleek kitchen with state-of-the-art stainless steel appliances, quartz counters, and ample cabinetry, flowing seamlessly into a bright living area with high ceilings, recessed lighting, and oversized sliding doors that open to a private patio. The spacious bedroom provides direct outdoor access, while the stylish bathroom includes a walk-in glass shower and modern finishes. Enjoy indoor-outdoor living with multiple sets of French doors & abundant natural light leading to a large courtyard-style patio. Additional amenities include in-unit washer & dryer, gas stove/oven, climate control, and private entry. Located on a beautiful tree-lined street just moments from San Vicente shops, dining, and all Brentwood has to offer. Don't miss this great opportunity!
Home Details
Home Type
- Single Family
Lot Details
- 7,005 Sq Ft Lot
- Fenced Yard
- Drip System Landscaping
- Sprinkler System
Home Design
- Modern Architecture
- Raised Foundation
- Fire Rated Drywall
- Asphalt Roof
- Stucco
Interior Spaces
- 1,000 Sq Ft Home
- 1-Story Property
- Built-In Features
- Drapes & Rods
- Window Screens
- Living Room
- Formal Dining Room
Kitchen
- Breakfast Room
- Breakfast Bar
- Gas Oven
- Gas Cooktop
- Microwave
- Freezer
- Dishwasher
- Kitchen Island
- Ceramic Countertops
- Disposal
Flooring
- Wood
- Ceramic Tile
Bedrooms and Bathrooms
- 1 Bedroom
- 1 Full Bathroom
- Low Flow Toliet
- Low Flow Shower
Laundry
- Laundry Room
- Dryer
- Washer
Home Security
- Security Lights
- Alarm System
- Carbon Monoxide Detectors
- Fire and Smoke Detector
- Fire Sprinkler System
- Firewall
Parking
- 1 Open Parking Space
- 1 Parking Space
- On-Street Parking
Outdoor Features
- Open Patio
- Rain Gutters
Location
- City Lot
Utilities
- Central Heating and Cooling System
- 220 Volts
- Property is located within a water district
- Central Water Heater
- Sewer in Street
Community Details
- Call for details about the types of pets allowed
Listing and Financial Details
- Security Deposit $4,295
- Tenant pays for electricity, gas, insurance
- Rent includes trash collection, water
- 12 Month Lease Term
Map
Source: The MLS
MLS Number: 25589755
- 300 S Kenter Ave
- 12227 Tweed Ln
- 660 S Gretna Green Way
- 233 S Saltair Ave
- 12115 San Vicente Blvd Unit 207
- 116 S Carmelina Ave
- 324 S Medio Dr
- 314 S Anita Ave
- 279 S Westgate Ave
- 125 S Medio Dr
- 12321 20th Helena Dr
- 360 S Anita Ave
- 144 N Bowling Green Way
- 260 S Canyon View Dr
- 146 N Carmelina Ave
- 11970 Montana Ave Unit 102
- 11970 Montana Ave Unit 207
- 11970 Montana Ave Unit 205
- 809 S Bundy Dr Unit 304
- 11755 Montana Ave Unit 103
- 433 S Bundy Dr
- 12150 Dunoon Ln Unit 12150
- 12304 5th Helena Dr
- 318 S Medio Dr
- 12318 W Sunset Blvd
- 130 S Bowling Green Way Unit 134
- 306 S Anita Ave
- 12523 Helena St
- 202 S Saltair Ave
- 11970 Montana Ave Unit 311
- 11908 Montana Ave
- 11900 Montana Ave
- 103 N Anita Ave
- 11789 Montana Ave Unit 12
- 126 N Canyon View Dr
- 11912 Gorham Ave Unit 2
- 605 S Barrington Ave Unit 27
- 605 S Barrington Ave Unit 35
- 11717-11725 Montana Ave
- 11961 Dorothy St Unit 3







