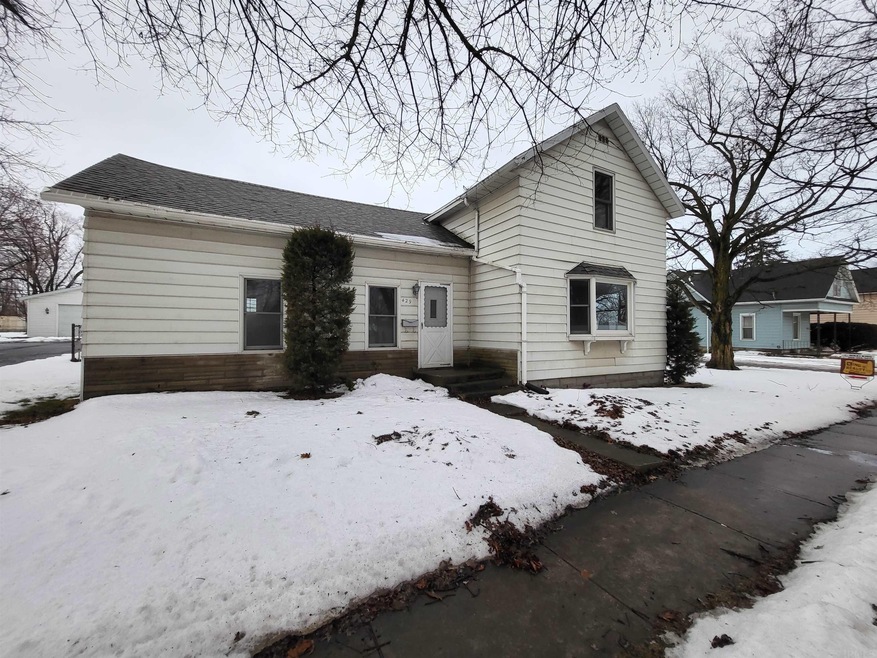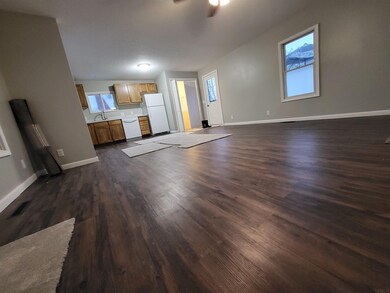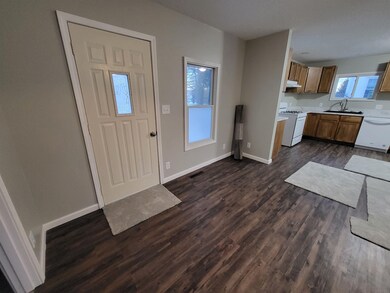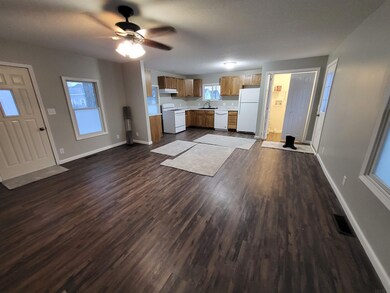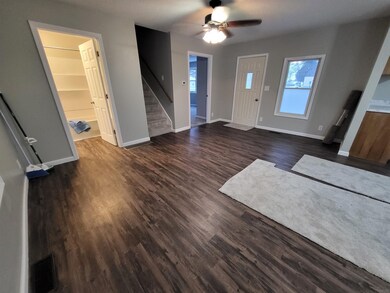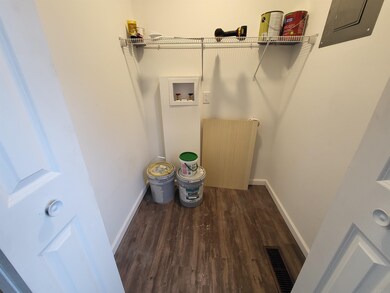
429 S Main St Churubusco, IN 46723
Highlights
- Primary Bedroom Suite
- Eat-In Kitchen
- Forced Air Heating and Cooling System
- 2 Car Detached Garage
- Bathtub with Shower
- Privacy Fence
About This Home
As of March 20221230sqft HOME situated on a .33acre lot boasting 2.5 car garage, 3 bedrooms, 2 full baths, and NOW has sooo much NEW!! New main floor bedroom 1 with a brand new attached full bath including tons of storage 2 large closets, tile shower and almost everything crisp and new. Some of the homes list of new include (2021-2022): new drywall throughout (removed paneling and more), new paint, new light fixtures, new water fixtures, new laundry area, new plumbing, new electrical, new kitchen & bath cabinets/counter/sinks, new dishwasher, new interior doors, all new floor covering, new furnace, new C/A, .... and more. Check it out and see if this gem is a fit for you.
Home Details
Home Type
- Single Family
Est. Annual Taxes
- $230
Year Built
- Built in 1900
Lot Details
- 0.33 Acre Lot
- Privacy Fence
- Chain Link Fence
- Level Lot
Parking
- 2 Car Detached Garage
- Stone Driveway
- Off-Street Parking
Home Design
- Asphalt Roof
Interior Spaces
- 1.5-Story Property
- Eat-In Kitchen
Flooring
- Carpet
- Vinyl
Bedrooms and Bathrooms
- 3 Bedrooms
- Primary Bedroom Suite
- 2 Full Bathrooms
- Bathtub with Shower
- Separate Shower
Partially Finished Basement
- Basement Cellar
- Crawl Space
Location
- Suburban Location
Schools
- Churubusco Elementary And Middle School
- Churubusco High School
Utilities
- Forced Air Heating and Cooling System
- Heating System Uses Gas
Listing and Financial Details
- Assessor Parcel Number 92-04-13-530-004.000-010
Ownership History
Purchase Details
Home Financials for this Owner
Home Financials are based on the most recent Mortgage that was taken out on this home.Similar Home in Churubusco, IN
Home Values in the Area
Average Home Value in this Area
Purchase History
| Date | Type | Sale Price | Title Company |
|---|---|---|---|
| Warranty Deed | $148,000 | Myers Hockemeyer & Mcnagny Llp |
Mortgage History
| Date | Status | Loan Amount | Loan Type |
|---|---|---|---|
| Open | $143,560 | New Conventional |
Property History
| Date | Event | Price | Change | Sq Ft Price |
|---|---|---|---|---|
| 03/04/2022 03/04/22 | Sold | $148,000 | -1.3% | $120 / Sq Ft |
| 02/13/2022 02/13/22 | Pending | -- | -- | -- |
| 02/12/2022 02/12/22 | For Sale | $149,900 | -- | $122 / Sq Ft |
Tax History Compared to Growth
Tax History
| Year | Tax Paid | Tax Assessment Tax Assessment Total Assessment is a certain percentage of the fair market value that is determined by local assessors to be the total taxable value of land and additions on the property. | Land | Improvement |
|---|---|---|---|---|
| 2024 | $212 | $151,100 | $23,700 | $127,400 |
| 2023 | $3,249 | $141,800 | $22,500 | $119,300 |
| 2022 | $806 | $104,000 | $20,800 | $83,200 |
| 2021 | $229 | $89,300 | $20,800 | $68,500 |
| 2020 | $172 | $83,100 | $18,000 | $65,100 |
| 2019 | $211 | $78,800 | $18,000 | $60,800 |
| 2018 | $216 | $77,400 | $18,000 | $59,400 |
| 2017 | $212 | $74,800 | $18,000 | $56,800 |
| 2016 | $393 | $72,200 | $18,000 | $54,200 |
| 2014 | $320 | $68,900 | $18,000 | $50,900 |
Agents Affiliated with this Home
-
Nikki King

Seller's Agent in 2022
Nikki King
King Realty, LLC
(260) 625-4115
138 Total Sales
-
Stacie Bellam-Fillman

Buyer's Agent in 2022
Stacie Bellam-Fillman
Orizon Real Estate, Inc.
(260) 625-3765
336 Total Sales
Map
Source: Indiana Regional MLS
MLS Number: 202204444
APN: 92-04-13-530-004.000-010
- 9090 E South Circle Dr
- 309 West St
- 12753 Brandon Rd
- 702 N Main St
- 15451 McDuffee (Tract 6) Rd
- TBD McDuffee (Tracts 7&8) Rd
- 15009 Mcduffee Rd
- 803 Thresher Run
- 8502 E 300 N
- 13819 Mcduffee Rd
- 6820 E Harrold Place
- 5356 N 700 E
- 4150 N Sheldon Rd
- 4609 N Sheldon Dr
- 0 County Road 600 N
- 6177 N 650 E
- 3823 E 550 S-57 Unit 57
- 11325 W North County Line Rd
- 5460 N 550 E
- 5355 E Anderson Rd
