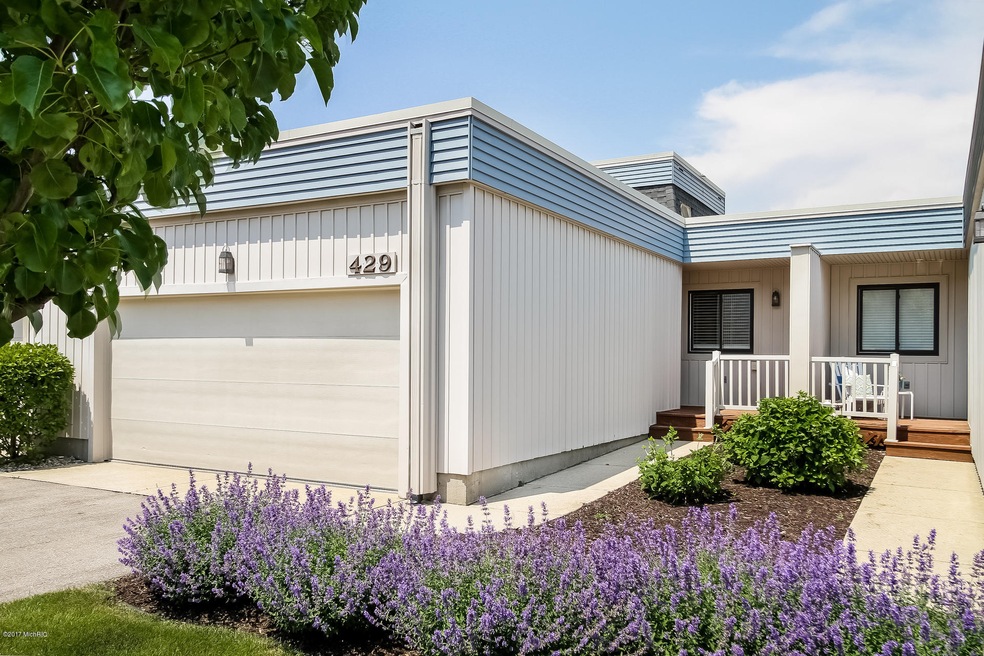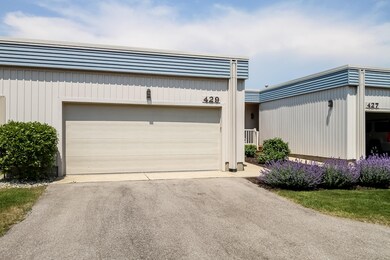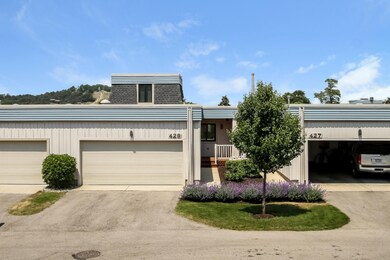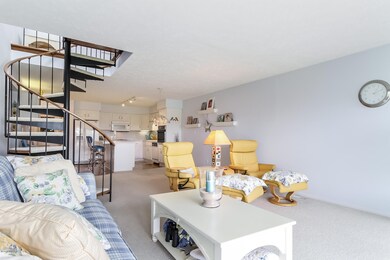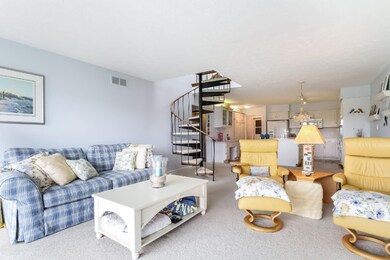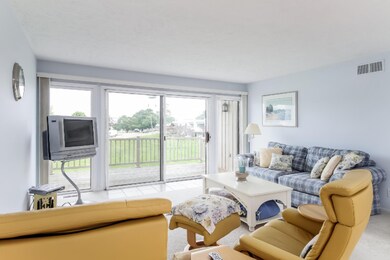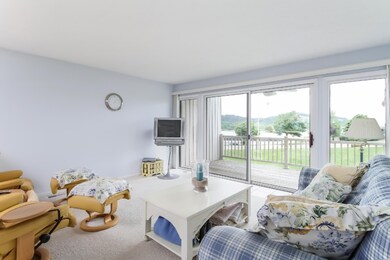
429 Sand Piper Dr Unit 10 Grand Haven, MI 49417
Estimated Value: $630,000 - $763,000
Highlights
- Deck
- Recreation Room
- Porch
- Mary A. White School Rated A-
- Traditional Architecture
- 5-minute walk to Bicentennial Park
About This Home
As of July 2017Grand Haven condo right on the strip! Very sought after condo with this extremely friendly community, main floor master-suite and main floor laundry, walk out lower level with huge yard to play in for kids or grandchildren, captains watch to get a birds eye view of the channel and boat traffic(or use it as another sleeping area for those fun family slumber parties. This condo is very clean and lightly used as it has been utilized as a ''cottage'' not a full time residence for the past 15 years. 2 stall attached garage and the neighbors are great! Come check it out and enjoy the entire summer if you close fast. Immediate possession is possible.
Property Details
Home Type
- Condominium
Est. Annual Taxes
- $8,600
Year Built
- Built in 1981
Lot Details
- Property fronts a private road
- Private Entrance
- Sprinkler System
HOA Fees
- $225 Monthly HOA Fees
Parking
- 2 Car Attached Garage
Home Design
- Traditional Architecture
- Rubber Roof
- Vinyl Siding
Interior Spaces
- 2,309 Sq Ft Home
- 1-Story Property
- Built-In Desk
- Insulated Windows
- Living Room
- Dining Area
- Recreation Room
- Walk-Out Basement
- Laundry on main level
Kitchen
- Eat-In Kitchen
- Range
- Microwave
- Dishwasher
- Kitchen Island
- Snack Bar or Counter
Bedrooms and Bathrooms
- 2 Bedrooms | 1 Main Level Bedroom
- 2 Full Bathrooms
Outdoor Features
- Deck
- Patio
- Porch
Location
- Mineral Rights Excluded
Utilities
- Forced Air Heating and Cooling System
- Heating System Uses Natural Gas
- Natural Gas Water Heater
- Cable TV Available
Community Details
Overview
- Association fees include trash, snow removal, lawn/yard care
- Sandpiper Villas Condos
Pet Policy
- Pets Allowed
Ownership History
Purchase Details
Home Financials for this Owner
Home Financials are based on the most recent Mortgage that was taken out on this home.Purchase Details
Purchase Details
Purchase Details
Home Financials for this Owner
Home Financials are based on the most recent Mortgage that was taken out on this home.Similar Homes in Grand Haven, MI
Home Values in the Area
Average Home Value in this Area
Purchase History
| Date | Buyer | Sale Price | Title Company |
|---|---|---|---|
| Mcalpine Robert J | -- | None Listed On Document | |
| Mcalpine Robert J | -- | None Available | |
| Mcalpine Robert J | -- | None Available | |
| Mcalpine Robert J | -- | Attorney | |
| Mcalpine Robert | $435,600 | First American Title Ins Co |
Mortgage History
| Date | Status | Borrower | Loan Amount |
|---|---|---|---|
| Previous Owner | Mcalpine Robert Jack | $100,000 | |
| Previous Owner | Mcalpine Robert J | $192,570 | |
| Previous Owner | Mcalpine Robert J | $192,570 | |
| Previous Owner | Mcalpine Robert J | $100,000 | |
| Previous Owner | Mcalpine Robert Jack | $125,000 | |
| Previous Owner | Mcalpine Robert J | $100,000 | |
| Previous Owner | Vandyken Scott M | $179,000 |
Property History
| Date | Event | Price | Change | Sq Ft Price |
|---|---|---|---|---|
| 07/06/2017 07/06/17 | Sold | $490,000 | -2.0% | $212 / Sq Ft |
| 06/22/2017 06/22/17 | Pending | -- | -- | -- |
| 06/15/2017 06/15/17 | For Sale | $499,900 | -- | $217 / Sq Ft |
Tax History Compared to Growth
Tax History
| Year | Tax Paid | Tax Assessment Tax Assessment Total Assessment is a certain percentage of the fair market value that is determined by local assessors to be the total taxable value of land and additions on the property. | Land | Improvement |
|---|---|---|---|---|
| 2024 | $8,102 | $294,100 | $0 | $0 |
| 2023 | $8,221 | $293,800 | $0 | $0 |
| 2022 | $8,513 | $284,400 | $0 | $0 |
| 2021 | $8,378 | $280,800 | $0 | $0 |
| 2020 | $8,285 | $240,100 | $0 | $0 |
| 2019 | $8,146 | $215,700 | $0 | $0 |
| 2018 | $7,621 | $190,700 | $0 | $0 |
| 2017 | $8,774 | $190,700 | $0 | $0 |
| 2016 | -- | $190,400 | $0 | $0 |
| 2015 | -- | $200,300 | $0 | $0 |
| 2014 | -- | $189,200 | $0 | $0 |
Agents Affiliated with this Home
-
Brian DeSmit

Seller's Agent in 2017
Brian DeSmit
Apex Realty Group
(616) 813-3402
2 in this area
263 Total Sales
-
Sandi Gentry

Buyer's Agent in 2017
Sandi Gentry
RE/MAX Michigan
(616) 935-1150
145 in this area
1,410 Total Sales
Map
Source: Southwestern Michigan Association of REALTORS®
MLS Number: 17028938
APN: 70-03-20-398-015
- 49 Howard Ave
- 49 Howard Ave Unit 1
- 108 Lafayette Ave Unit 110
- 200 Franklin Ave
- 11 S 1st St Unit 304
- 810 S Harbor Dr Unit 21
- 810 S Harbor Dr Unit 13
- 12 Washington Ave Unit 8
- 127 Emmet St
- 134 Prospect St
- 201 S 4th St
- Vacant Lake Ave
- 300 Washington Ave Unit 1
- 300 Washington Ave Unit 13
- 300 Washington Ave Unit 12
- 310 Washington Ave Unit 22
- 310 Washington Ave Unit 21
- 310 Washington Ave Unit 20
- 110 N Harbor Dr Unit 310
- 125 N 1st St Unit 22
- 429 Sand Piper Dr
- 429 Sandpiper Dr Unit 10
- 429 Sand Piper Dr Unit 10
- 431 Sand Piper Dr
- 431 Sandpiper Dr
- 427 Sand Piper Dr
- 427 Sandpiper Dr
- 425 Sand Piper Dr
- 425 Sandpiper Dr
- 433 Sand Piper Dr
- 433 Sandpiper Dr
- 435 Sand Piper Dr
- 423 Sand Piper Dr
- 15 Sherman Ave Unit 17
- 13 Sherman Ave
- 17 Sherman Ave
- 423 Sandpiper Dr
- 19 Sherman Ave
- 9 Sherman Ave
- 421 Sand Piper Dr
