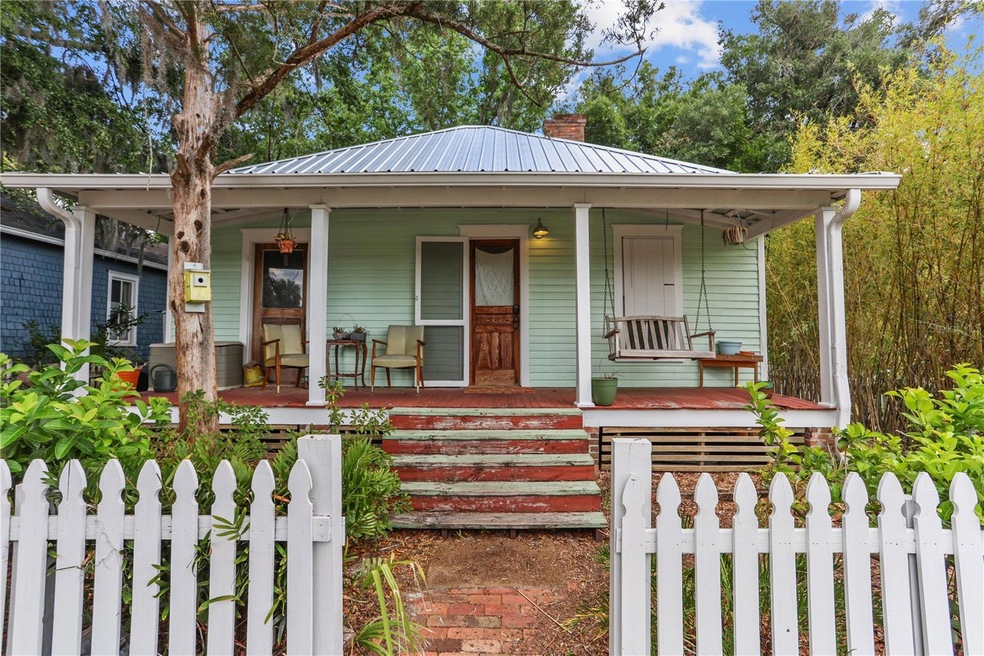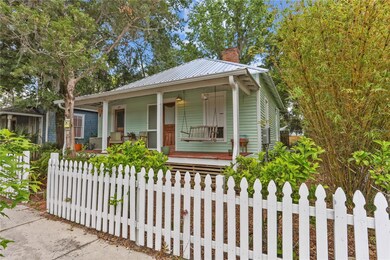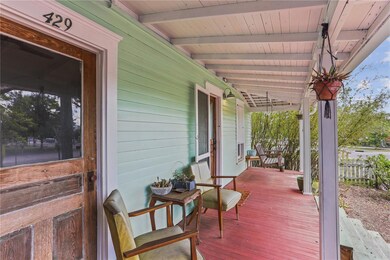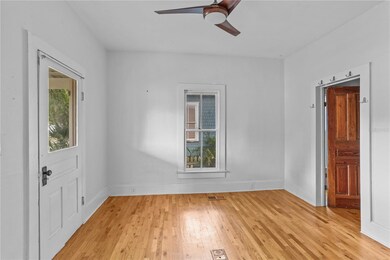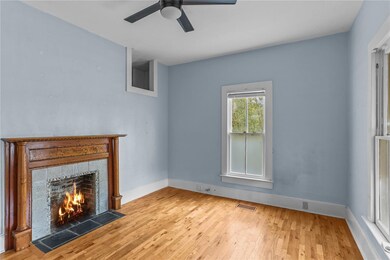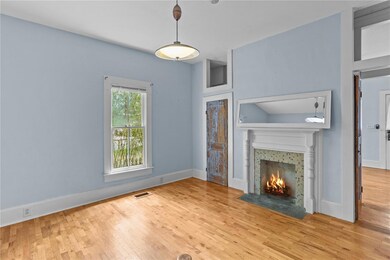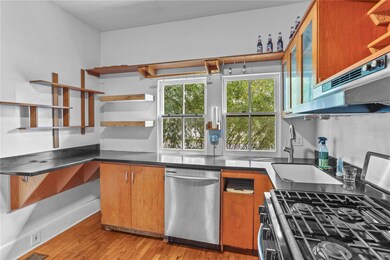
429 SE 1st St Gainesville, FL 32601
Springhill NeighborhoodHighlights
- Craftsman Architecture
- Bamboo Trees
- Wood Flooring
- Gainesville High School Rated A
- Family Room with Fireplace
- 2-minute walk to Haisley Lynch Park & Dog Park
About This Home
As of July 2024Located in the vibrant heart of downtown, this unique cottage offers an exceptional opportunity to live close to some of Gainesville's most loved destinations, like the farmers market, Depot Park, Bo Diddly Plaza, and a variety of local businesses. The property benefits from downtown (DT) zoning, allowing for a range of uses that cater to both residential and commercial aspirations.
Recent updates include modern appliances and a brand new metal roof (2024), ensuring the home combines historical charm with contemporary needs. Constructed in the late 1800s to early 1900s, the cottage showcases the era's superior building materials, with a solid wood frame, wood siding, high ceilings, weighted windows, and beautiful wood floors throughout. Privacy is a key feature, with a fenced and secluded courtyard at the back and a quiet garden in the front, complemented by elegant bamboo lining the property for added privacy. Off-street parking is available in the driveway, adding convenience to this downtown location.
This property offers a unique opportunity to own a part of history while securing a wise investment in a prime location. Act now to make this exceptional property your own.
Last Agent to Sell the Property
SAGE REAL ESTATE Brokerage Phone: 352-219-2033 License #3511125
Home Details
Home Type
- Single Family
Est. Annual Taxes
- $2,803
Year Built
- Built in 1900
Lot Details
- 3,920 Sq Ft Lot
- Lot Dimensions are 47.5x80
- West Facing Home
- Wood Fence
- Mature Landscaping
- Bamboo Trees
- Garden
- Property is zoned DT
Parking
- Driveway
Home Design
- Craftsman Architecture
- Cottage
- Wood Frame Construction
- Metal Roof
- Wood Siding
Interior Spaces
- 1,089 Sq Ft Home
- 1-Story Property
- High Ceiling
- Ceiling Fan
- Wood Burning Fireplace
- Wood Frame Window
- Family Room with Fireplace
- Wood Flooring
- Crawl Space
Kitchen
- Range
- Dishwasher
- Disposal
Bedrooms and Bathrooms
- 3 Bedrooms
- 1 Full Bathroom
Laundry
- Dryer
- Washer
Outdoor Features
- Courtyard
- Shed
- Front Porch
Schools
- Joseph Williams Elementary School
- Abraham Lincoln Middle School
- Gainesville High School
Utilities
- Central Heating and Cooling System
- Heat Pump System
- Natural Gas Connected
- Gas Water Heater
- High Speed Internet
Community Details
- No Home Owners Association
- Oak Hall Estates Subdivision
Listing and Financial Details
- Visit Down Payment Resource Website
- Tax Lot 35
- Assessor Parcel Number 12873-000-000
Ownership History
Purchase Details
Home Financials for this Owner
Home Financials are based on the most recent Mortgage that was taken out on this home.Purchase Details
Home Financials for this Owner
Home Financials are based on the most recent Mortgage that was taken out on this home.Purchase Details
Purchase Details
Home Financials for this Owner
Home Financials are based on the most recent Mortgage that was taken out on this home.Purchase Details
Purchase Details
Purchase Details
Purchase Details
Map
Similar Homes in Gainesville, FL
Home Values in the Area
Average Home Value in this Area
Purchase History
| Date | Type | Sale Price | Title Company |
|---|---|---|---|
| Warranty Deed | $250,000 | None Listed On Document | |
| Warranty Deed | $101,000 | Bosshardt Title Insurance Ag | |
| Warranty Deed | $127,500 | First American Title Ins Co | |
| Warranty Deed | $55,000 | -- | |
| Deed | -- | -- | |
| Personal Reps Deed | -- | -- | |
| Deed | $100 | -- | |
| Warranty Deed | $4,500 | -- | |
| Personal Reps Deed | -- | -- | |
| Deed | $100 | -- | |
| Deed | $100 | -- |
Mortgage History
| Date | Status | Loan Amount | Loan Type |
|---|---|---|---|
| Open | $225,000 | New Conventional | |
| Previous Owner | $80,101 | FHA | |
| Previous Owner | $99,170 | FHA | |
| Previous Owner | $56,100 | VA |
Property History
| Date | Event | Price | Change | Sq Ft Price |
|---|---|---|---|---|
| 07/15/2024 07/15/24 | Sold | $250,000 | -9.1% | $230 / Sq Ft |
| 05/27/2024 05/27/24 | Pending | -- | -- | -- |
| 05/03/2024 05/03/24 | Price Changed | $275,000 | -3.5% | $253 / Sq Ft |
| 04/20/2024 04/20/24 | Price Changed | $285,000 | -1.4% | $262 / Sq Ft |
| 04/20/2024 04/20/24 | Price Changed | $289,000 | -2.0% | $265 / Sq Ft |
| 03/01/2024 03/01/24 | For Sale | $295,000 | -- | $271 / Sq Ft |
Tax History
| Year | Tax Paid | Tax Assessment Tax Assessment Total Assessment is a certain percentage of the fair market value that is determined by local assessors to be the total taxable value of land and additions on the property. | Land | Improvement |
|---|---|---|---|---|
| 2024 | $2,803 | $124,919 | $39,204 | $85,715 |
| 2023 | $2,803 | $120,149 | $43,124 | $77,025 |
| 2022 | $836 | $62,384 | $0 | $0 |
| 2021 | $842 | $60,567 | $0 | $0 |
| 2020 | $835 | $59,730 | $0 | $0 |
| 2019 | $840 | $58,388 | $0 | $0 |
| 2018 | $764 | $57,300 | $17,600 | $39,700 |
| 2017 | $1,990 | $82,800 | $11,500 | $71,300 |
| 2016 | $1,828 | $73,500 | $0 | $0 |
| 2015 | $1,355 | $49,390 | $0 | $0 |
| 2014 | $1,201 | $44,900 | $0 | $0 |
| 2013 | -- | $53,000 | $11,400 | $41,600 |
Source: Stellar MLS
MLS Number: GC519843
APN: 12873-000-000
- 431 SE 6th Terrace
- 722 & 730 SW 5th St
- 120 NE 4th St
- 221 SE 7th St
- 703 SW 5th Terrace
- 339 NE 2nd Ave
- 205 SE 7th St
- 134 NE 5th St Unit 34
- 335 NE 2nd Ave
- 715 SE 2nd Ave
- 802 SE 7th Ave
- 0 SE 2nd St
- 1112 SE 2nd St
- Lot 7 SE 2nd St
- 104 NW 3rd Ave
- TBD SW 6th St
- 20 SW 6th St Unit 309
- 314 NW 2 Ave
- 417 NE 4th Ave
- 214 NE 6th St
