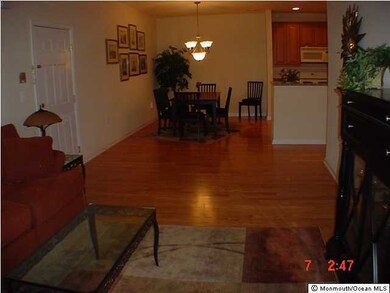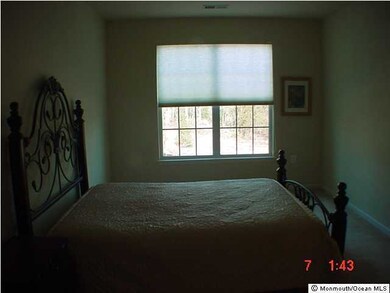
429 Sophee Ln Lakewood, NJ 08701
Estimated Value: $219,000 - $230,029
Highlights
- Outdoor Pool
- Clubhouse
- End Unit
- Senior Community
- Wood Flooring
- Eat-In Kitchen
About This Home
As of December 2012Covington Village. An active adult 55+ community featuring luxury condominiums set in a secluded surrounding. This beautiful end unit has all the upgrades including 2 beautifully tiled bathrooms.Gorgeous wood floors in LR,kit,Bath. Granite countertops, recessed lighting, upgraded carpets. Custom window treatments, custom paint, laundry rm and many amenities the clubhouse has to offer.ie: home theater, restaurant, heated pool and sauna.Also fitness center. the maintenance fee includes water bill
Last Listed By
Barry Nifoussi
C21/ Action Plus Realty Listed on: 10/02/2012
Property Details
Home Type
- Multi-Family
Est. Annual Taxes
- $3,636
Year Built
- Built in 2005
Lot Details
- 566
HOA Fees
- $313 Monthly HOA Fees
Home Design
- Property Attached
- Brick Exterior Construction
- Shingle Roof
Interior Spaces
- 1,164 Sq Ft Home
- 1-Story Property
- Elevator
- Recessed Lighting
- Living Room
- Dining Room
Kitchen
- Eat-In Kitchen
- Gas Cooktop
- Stove
- Dishwasher
Flooring
- Wood
- Wall to Wall Carpet
- Ceramic Tile
Bedrooms and Bathrooms
- 2 Bedrooms
- Primary bedroom located on second floor
Laundry
- Laundry Room
- Dryer
- Washer
Parking
- 2 Parking Spaces
- Assigned Parking
Utilities
- Forced Air Heating and Cooling System
- Heating System Uses Natural Gas
- Natural Gas Water Heater
Additional Features
- Handicap Accessible
- Outdoor Pool
- End Unit
Listing and Financial Details
- Exclusions: PERSONAL BELONGINGS
- Assessor Parcel Number 01082000900000
Community Details
Overview
- Senior Community
- Association fees include community bus, mgmt fees, pool
- Covington Village Subdivision, Barnet Floorplan
Amenities
- Clubhouse
- Community Center
- Recreation Room
Recreation
- Community Pool
Ownership History
Purchase Details
Home Financials for this Owner
Home Financials are based on the most recent Mortgage that was taken out on this home.Similar Homes in Lakewood, NJ
Home Values in the Area
Average Home Value in this Area
Purchase History
| Date | Buyer | Sale Price | Title Company |
|---|---|---|---|
| Park Kyung R | $15,000 | None Available |
Property History
| Date | Event | Price | Change | Sq Ft Price |
|---|---|---|---|---|
| 12/18/2012 12/18/12 | Sold | $95,000 | 0.0% | $82 / Sq Ft |
| 12/17/2012 12/17/12 | Sold | $95,000 | -20.8% | $82 / Sq Ft |
| 11/15/2012 11/15/12 | Pending | -- | -- | -- |
| 03/28/2012 03/28/12 | For Sale | $120,000 | -- | $103 / Sq Ft |
Tax History Compared to Growth
Tax History
| Year | Tax Paid | Tax Assessment Tax Assessment Total Assessment is a certain percentage of the fair market value that is determined by local assessors to be the total taxable value of land and additions on the property. | Land | Improvement |
|---|---|---|---|---|
| 2024 | $2,806 | $118,700 | $25,000 | $93,700 |
| 2023 | $2,709 | $118,700 | $25,000 | $93,700 |
| 2022 | $2,709 | $118,700 | $25,000 | $93,700 |
| 2021 | $972 | $118,700 | $25,000 | $93,700 |
| 2020 | $2,697 | $118,700 | $25,000 | $93,700 |
| 2019 | $2,595 | $118,700 | $25,000 | $93,700 |
| 2018 | $2,262 | $118,700 | $25,000 | $93,700 |
| 2017 | $2,484 | $118,700 | $25,000 | $93,700 |
| 2016 | $3,205 | $109,400 | $20,000 | $89,400 |
| 2015 | $3,101 | $109,400 | $20,000 | $89,400 |
| 2014 | $2,942 | $109,400 | $20,000 | $89,400 |
Agents Affiliated with this Home
-
B
Seller's Agent in 2012
Barry Nifoussi
C21/ Action Plus Realty
-
J
Seller Co-Listing Agent in 2012
Jonathan Hopmayer
C21/ Action Plus Realty
Map
Source: MOREMLS (Monmouth Ocean Regional REALTORS®)
MLS Number: 21208980
APN: 15-01082-0000-00009-429-C1000
- 439 Sophee Ln Unit 439
- 526 Sophee Ln
- 329 Sophee Ln Unit 329
- 232 Sophee Ln Unit 232
- 137 Sophee Ln
- 5 Isabella Dr
- 552A Sheffield Ct
- 616 Patriots Way Unit 45
- 627 Woodbine Ln Unit 5
- 608 Patriots Way
- 2218 Longest Dr
- 566 Sheffield Ct Unit A
- 28 Grove Springs Ct
- 530D Portsmouth Dr
- 2288 Tomera Place
- 2334 Agincourt Rd
- 480A Thornbury Ct Unit 408A
- 1524 Quince Place
- 496 Thornbury Ct Unit A
- 2253 Beltane Rd
- 429 Sophee Ln
- 439 Sophee Ln Unit 1000
- 419 Sophee Ln Unit 419
- 416 Sophee Ln
- 416 Sophee Ln Unit 1000
- 415 Sophee Ln Unit 421
- 415 Sophee Ln Unit 1000
- 425 Sophee Ln Unit 425
- 438 Sophee Ln Unit 438
- 414 Sophee Ln Unit 414
- 414 Sophee Ln Unit 1000
- 435 Sophee Ln Unit 435
- 417 Sophee Ln Unit 417
- 418 Sophee Ln Unit 418
- 418 Sophee Ln Unit 1000
- 424 Sophee Ln Unit 424
- 424 Sophee Ln Unit 1000
- 420 Sophee Ln Unit 420
- 420 Sophee Ln Unit 1000
- 427 Sophee Ln Unit 427


