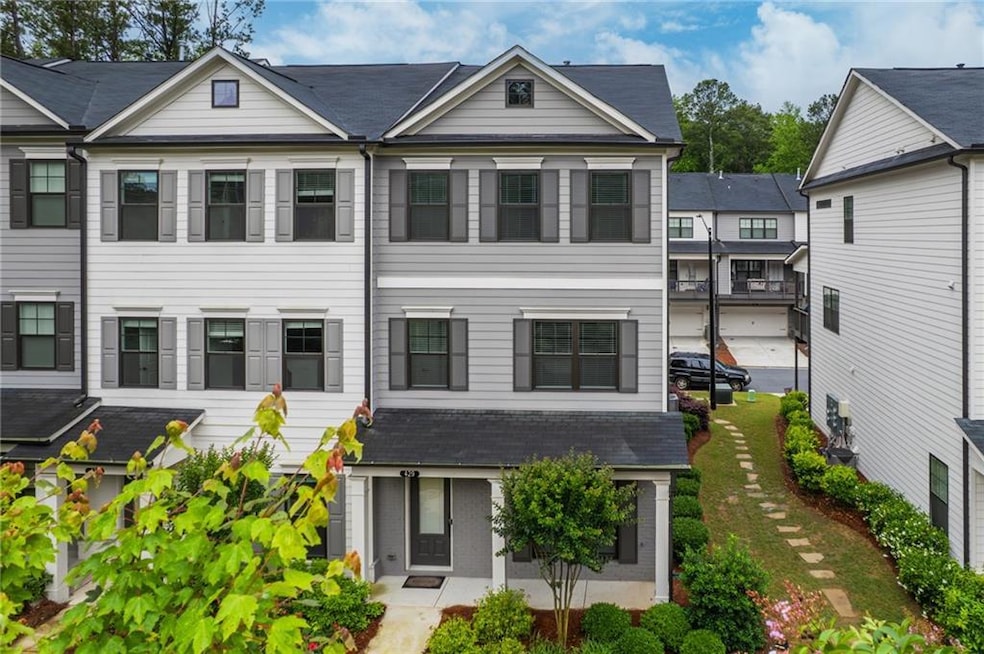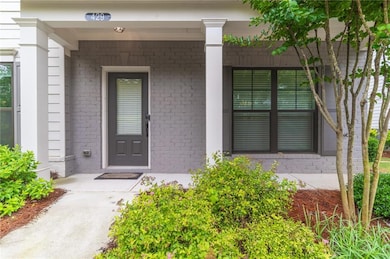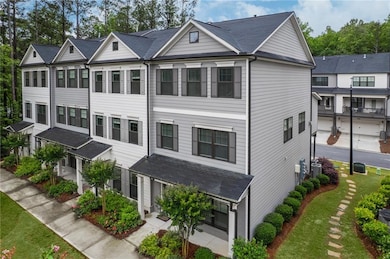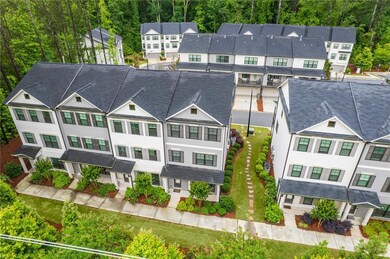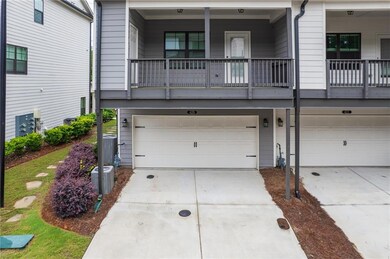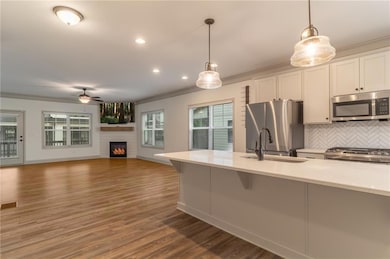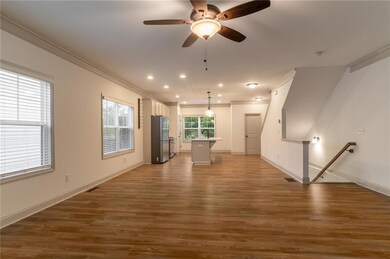Welcome to 429 Stovall Place, a beautifully maintained townhome tucked inside the gated community of Emerson Heights in Woodstock, GA. Built in 2021, this spacious three-story home offers the perfect blend of modern comfort and everyday convenience. Featuring three large bedrooms each with its own en-suite bathroom plus a guest half-bath on the main floor, this layout is ideal for families or anyone needing extra space. The open-concept main level boasts a stunning designer kitchen with a large island, gas range, and sleek modern finishes. The living and dining areas flow effortlessly onto a large covered deck, perfect for entertaining, relaxing, or enjoying morning coffee. High ceilings, double-pane windows, and energy-efficient appliances add to the home’s comfort and quality. A private two-car garage with rear entry provides secure, easy access. Located just off Highway 92, this prime spot offers quick connectivity to I-575, I-75, and GA-400 giving you central access to both the North Georgia mountains and downtown Atlanta. You’ll also be close to highly rated schools like Arnold Mill Elementary, Mill Creek Middle, and River Ridge High, as well as endless shopping, dining, and recreation options in nearby downtown Woodstock and Roswell. Whether you're commuting, heading out for an adventure, or simply staying in, this home offers the lifestyle you’ve been looking for. Come see why this is the perfect place to call home.

