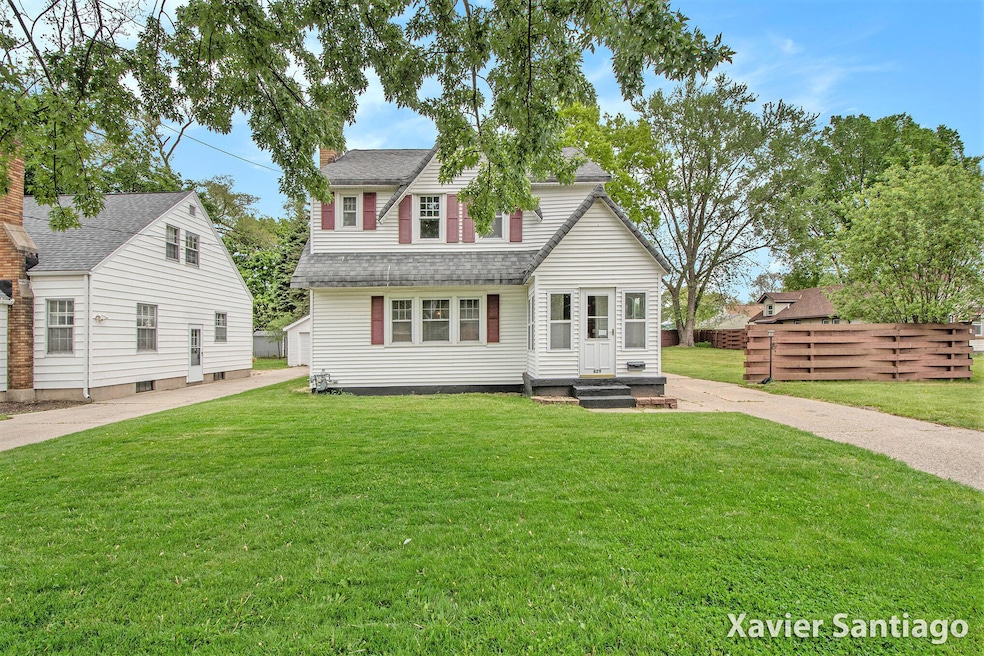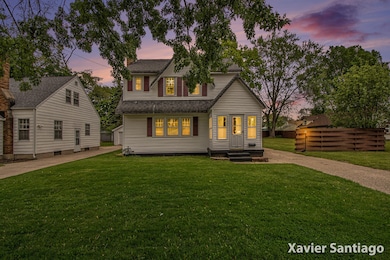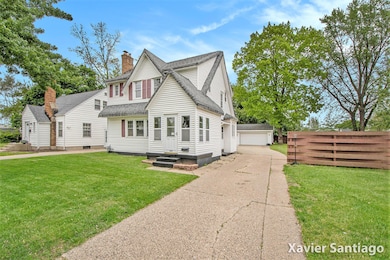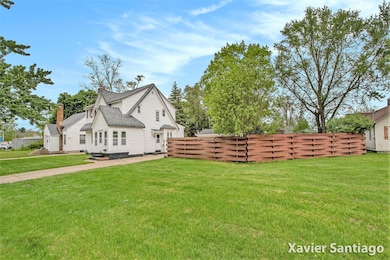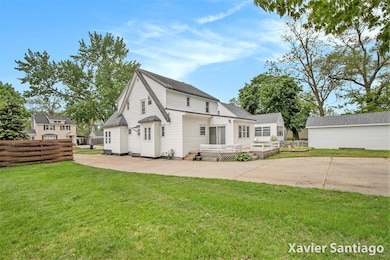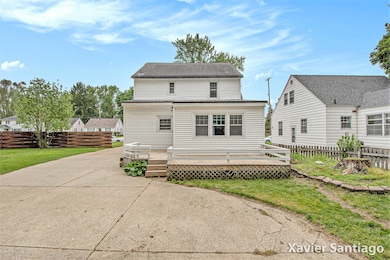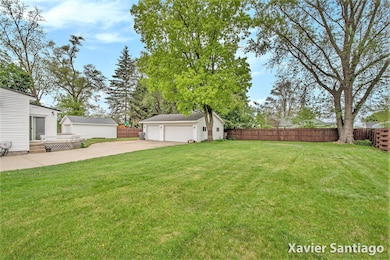
429 Van Allen St SE Grand Rapids, MI 49548
Estimated payment $1,880/month
Highlights
- Hot Property
- Wood Flooring
- Breakfast Area or Nook
- Colonial Architecture
- Sun or Florida Room
- 3 Car Detached Garage
About This Home
Step into possibility at 429 Van Allen St—where comfort meets opportunity in the heart of Wyoming. This impressive 3-bed, 2-bath home features a spacious open layout with a cozy fireplace, bright breakfast nook, and a stylish center island kitchen perfect for everyday living or entertaining. Need more space? A versatile flex room can easily become a 4th bedroom with the addition of a closet.Enjoy the rare convenience of a 3-stall garage, full basement for extra storage or expansion, and a wide concrete driveway. Outside, the expansive yard offers room to roam, garden, host, or simply unwind.Tucked in a desirable neighborhood close to parks, schools, and local amenities—this home delivers space, style, and future potential. A rare find that checks every box—schedule your showing
Home Details
Home Type
- Single Family
Est. Annual Taxes
- $2,414
Year Built
- Built in 1930
Lot Details
- 0.32 Acre Lot
- Lot Dimensions are 100 x 141
- Decorative Fence
- Back Yard Fenced
- Property is zoned 401 RESIDENTIAL, 401 RESIDENTIAL
Parking
- 3 Car Detached Garage
- Garage Door Opener
Home Design
- Colonial Architecture
- Composition Roof
- Vinyl Siding
Interior Spaces
- 2-Story Property
- Gas Log Fireplace
- Replacement Windows
- Living Room with Fireplace
- Sun or Florida Room
- Fire and Smoke Detector
Kitchen
- Breakfast Area or Nook
- Eat-In Kitchen
- Oven
- Range
- Microwave
- Kitchen Island
- Snack Bar or Counter
- Disposal
Flooring
- Wood
- Carpet
- Laminate
- Tile
Bedrooms and Bathrooms
- 3 Bedrooms
Laundry
- Dryer
- Washer
Basement
- Basement Fills Entire Space Under The House
- Laundry in Basement
Outdoor Features
- Enclosed patio or porch
Schools
- Godwin Heights Middle School
- Godwin Heights Senior High School
Utilities
- Radiant Heating System
- Natural Gas Water Heater
- High Speed Internet
- Cable TV Available
Map
Home Values in the Area
Average Home Value in this Area
Tax History
| Year | Tax Paid | Tax Assessment Tax Assessment Total Assessment is a certain percentage of the fair market value that is determined by local assessors to be the total taxable value of land and additions on the property. | Land | Improvement |
|---|---|---|---|---|
| 2024 | $2,075 | $133,800 | $0 | $0 |
| 2023 | $1,987 | $127,200 | $0 | $0 |
| 2022 | $2,126 | $106,300 | $0 | $0 |
| 2021 | $2,076 | $96,500 | $0 | $0 |
| 2020 | $1,756 | $84,600 | $0 | $0 |
| 2019 | $2,030 | $74,700 | $0 | $0 |
| 2018 | $1,992 | $65,500 | $0 | $0 |
| 2017 | $1,941 | $56,300 | $0 | $0 |
| 2016 | $1,872 | $50,300 | $0 | $0 |
| 2015 | $1,829 | $50,300 | $0 | $0 |
| 2013 | -- | $46,600 | $0 | $0 |
Property History
| Date | Event | Price | Change | Sq Ft Price |
|---|---|---|---|---|
| 05/21/2025 05/21/25 | For Sale | $299,999 | -- | $84 / Sq Ft |
Purchase History
| Date | Type | Sale Price | Title Company |
|---|---|---|---|
| Interfamily Deed Transfer | -- | None Available |
Mortgage History
| Date | Status | Loan Amount | Loan Type |
|---|---|---|---|
| Closed | $19,500 | Credit Line Revolving | |
| Closed | $156,000 | New Conventional | |
| Closed | $98,500 | New Conventional | |
| Closed | $19,500 | Credit Line Revolving | |
| Closed | $104,250 | New Conventional | |
| Closed | $26,700 | Stand Alone First | |
| Closed | $10,900 | Unknown | |
| Closed | $92,460 | Unknown |
Similar Homes in Grand Rapids, MI
Source: Southwestern Michigan Association of REALTORS®
MLS Number: 25023234
APN: 41-18-18-251-025
- 570 Van Allen St SE
- 252 Wesley St SE
- 234 Celia St SE
- 28 Exchange St SE
- 736 Everglade Dr SE
- 124 Freedom St SE
- 33 Avonlea St SW
- 130 Rosemary St SE
- 106 Celia St SW
- 19 Meerse St SE
- 944 33rd St SE Unit 950
- 2550 Eastern Ave SE Unit 102
- 2550 Eastern Ave SE Unit 125
- 2550 Eastern Ave SE Unit 108
- 2550 Eastern Ave SE Unit 122
- 2550 Eastern Ave SE Unit 115
- 2550 Eastern Ave SE Unit 129
- 2550 Eastern Ave SE Unit 126
- 2550 Eastern Ave SE Unit 109
- 2550 Eastern Ave SE Unit 105
