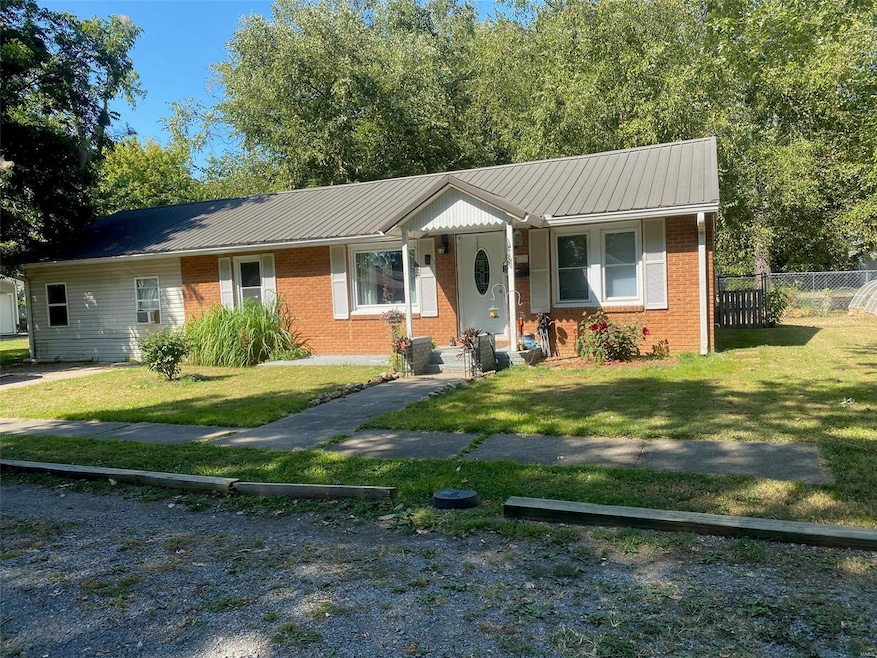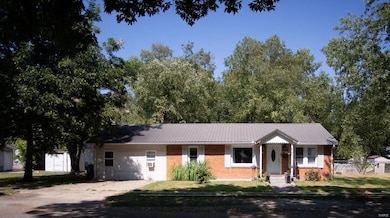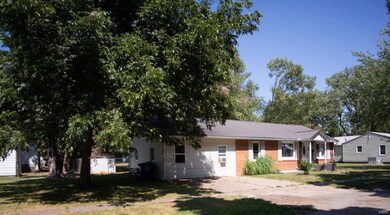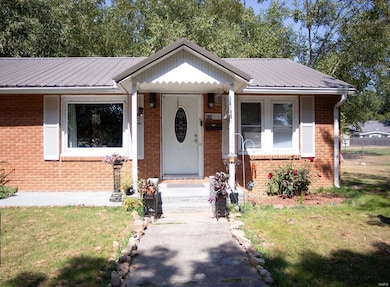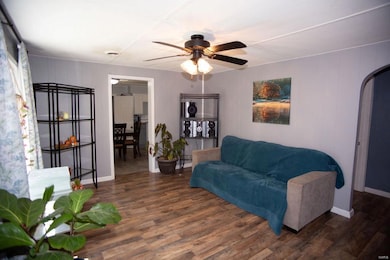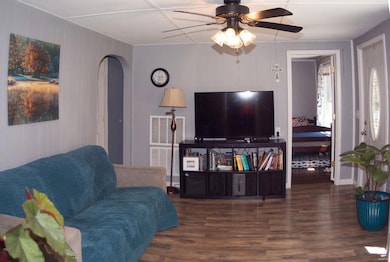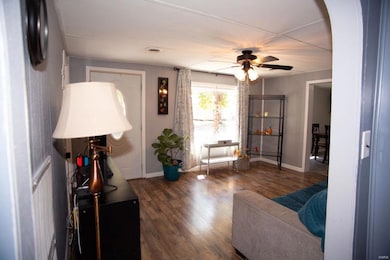
429 W Parker Ave Chaffee, MO 63740
Highlights
- Traditional Architecture
- Brick Veneer
- Laundry Room
- Covered patio or porch
- Living Room
- 1-Story Property
About This Home
As of May 2025Cute Ranch home on large .32 acre flat lot. Master suite, large kitchen, dining area. Metal roof. Recent work by Helitech to level floors as per disclosure. 2.5 baths! Storage area off back patio. Don't miss this home!
Home Details
Home Type
- Single Family
Est. Annual Taxes
- $495
Year Built
- Built in 1948
Lot Details
- 0.32 Acre Lot
- Lot Dimensions are 100x140
Parking
- Off-Street Parking
Home Design
- Traditional Architecture
- Brick Veneer
- Vinyl Siding
Interior Spaces
- 1,400 Sq Ft Home
- 1-Story Property
- Window Treatments
- Living Room
- Dining Room
- Dishwasher
- Laundry Room
Flooring
- Laminate
- Vinyl
Bedrooms and Bathrooms
- 3 Bedrooms
Schools
- Chaffee Elem. Elementary School
- Chaffee Jr.-Sr. High Middle School
- Chaffee Jr.-Sr. High School
Additional Features
- Covered patio or porch
- Forced Air Heating and Cooling System
Listing and Financial Details
- Assessor Parcel Number 04-4.0-18.00-002-014-011.10
Ownership History
Purchase Details
Home Financials for this Owner
Home Financials are based on the most recent Mortgage that was taken out on this home.Purchase Details
Home Financials for this Owner
Home Financials are based on the most recent Mortgage that was taken out on this home.Purchase Details
Similar Homes in Chaffee, MO
Home Values in the Area
Average Home Value in this Area
Purchase History
| Date | Type | Sale Price | Title Company |
|---|---|---|---|
| Warranty Deed | -- | Reliable Community Title Compa | |
| Warranty Deed | -- | Not Available | |
| Warranty Deed | -- | None Available |
Mortgage History
| Date | Status | Loan Amount | Loan Type |
|---|---|---|---|
| Open | $154,230 | New Conventional | |
| Previous Owner | $132,549 | No Value Available |
Property History
| Date | Event | Price | Change | Sq Ft Price |
|---|---|---|---|---|
| 05/12/2025 05/12/25 | Sold | -- | -- | -- |
| 04/10/2025 04/10/25 | Pending | -- | -- | -- |
| 04/04/2025 04/04/25 | For Sale | $162,500 | +20.4% | $116 / Sq Ft |
| 04/22/2022 04/22/22 | Sold | -- | -- | -- |
| 03/16/2022 03/16/22 | Pending | -- | -- | -- |
| 02/14/2022 02/14/22 | For Sale | $135,000 | +69.0% | $106 / Sq Ft |
| 08/15/2016 08/15/16 | Sold | -- | -- | -- |
| 06/17/2016 06/17/16 | Pending | -- | -- | -- |
| 12/28/2015 12/28/15 | For Sale | $79,900 | -- | $82 / Sq Ft |
Tax History Compared to Growth
Tax History
| Year | Tax Paid | Tax Assessment Tax Assessment Total Assessment is a certain percentage of the fair market value that is determined by local assessors to be the total taxable value of land and additions on the property. | Land | Improvement |
|---|---|---|---|---|
| 2024 | $496 | $8,400 | $0 | $0 |
| 2023 | $495 | $8,400 | $0 | $0 |
| 2022 | $479 | $8,110 | $0 | $0 |
| 2021 | $490 | $8,110 | $0 | $0 |
| 2020 | $318 | $7,820 | $0 | $0 |
| 2019 | -- | $7,820 | $0 | $0 |
| 2018 | -- | $7,950 | $0 | $0 |
| 2017 | -- | $7,950 | $0 | $0 |
| 2014 | -- | $6,630 | $0 | $0 |
| 2011 | -- | $6,420 | $0 | $0 |
Agents Affiliated with this Home
-
Debra Martin

Seller's Agent in 2025
Debra Martin
Edge Realty
(573) 450-3539
4 in this area
92 Total Sales
-
McKelvey Steger

Buyer's Agent in 2025
McKelvey Steger
EPM Real Estate
(573) 332-8100
2 in this area
80 Total Sales
-
Elaine Edgar

Seller's Agent in 2022
Elaine Edgar
Semo Home Realty
(573) 837-9883
3 in this area
64 Total Sales
-
J
Seller's Agent in 2016
Joseph Magsaysay
Real Broker LLC
Map
Source: MARIS MLS
MLS Number: MIS25021002
APN: 04-4.0-18.00-002-014-011.10
- 415 Gray Ave
- 330 Elliott Ave
- 201 S 3rd St
- 323 Wright Ave
- 209 Gray Ave
- 122 W Parker Ave
- 119 Cook Ave
- 115 Cook Ave
- 320 E Davidson Ave
- 10912 Missouri 77
- 5307 County Road 244
- 218 County Highway 275
- 661 County Highway 261
- 3124 County Road 214
- 301 Kimberly Dr
- 52 State Highway Pp
- 6042 Cardrona Dr
- 112 Highlands at Dalhousie
- 109 Highlands at Dalhousie
- 108 Highlands at Dalhousie
