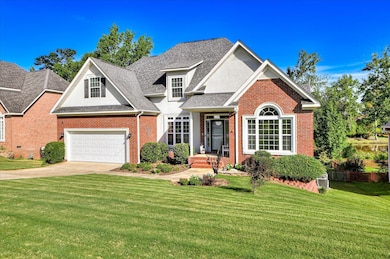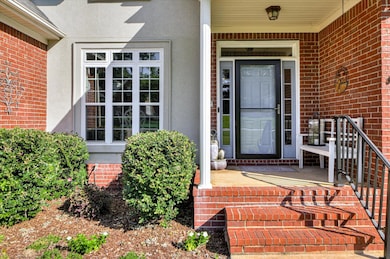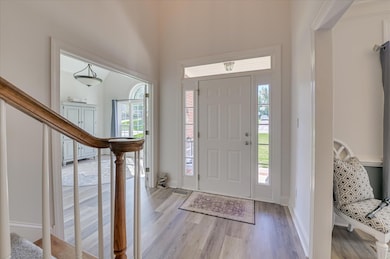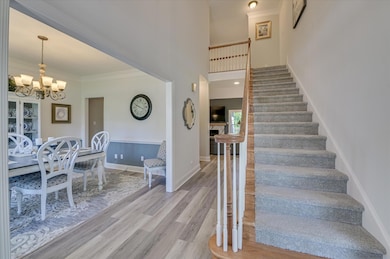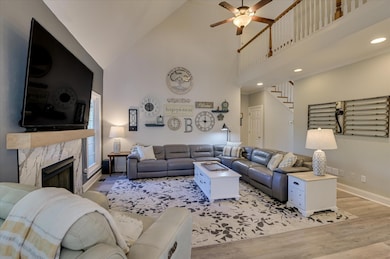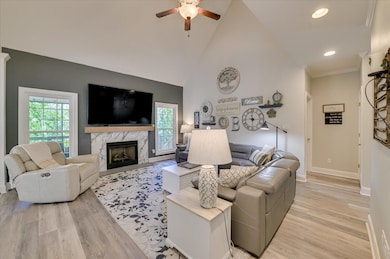429 Wade Plantation Dr Augusta, GA 30907
Estimated payment $2,347/month
Highlights
- Waterfront
- Deck
- Newly Painted Property
- Brookwood Elementary School Rated A-
- Pond
- Main Floor Primary Bedroom
About This Home
Welcome to 429 Wade Plantation Drive, a beautifully updated home nestled in one of the area's most sought-after neighborhoods. Boasting ample square footage of thoughtfully designed living space, this move-in ready home features a desirable main-level master suite with a newly renovated tile shower, a spacious recreation room, and a versatile office or den--perfect for today's flexible lifestyle. Step inside to discover newly installed flooring, freshly painted interiors, and a stylish kitchen adorned with granite countertops and a brand new induction oven. New energy-efficient windows installed in 2023, along with a brand-new main-level HVAC system added in 2025, enhance the home's overall comfort and energy efficiency.Outside, enjoy the tranquility of your beautiful backyard pond, a peaceful retreat that sets this property apart. A new 12x18 screened in room recently added to the stained back deck creates a perfect space for outdoor gatherings or morning coffee with a view. Additional features include a two-car attached garage, a large unfinished crawlspace for extra storage or workshop potential, and a sprinkler system that keeps the landscaped yard looking its best. Located just minutes from shopping, dining, and I-20, this home is zoned for top-rated Columbia County schools. Don't miss your opportunity to own this one-of-a-kind home in the heart of Martinez--schedule your private tour today!
Home Details
Home Type
- Single Family
Est. Annual Taxes
- $1,263
Year Built
- Built in 2003 | Remodeled
Lot Details
- 0.4 Acre Lot
- Lot Dimensions are 80x222
- Waterfront
- Fenced
- Landscaped
- Front and Back Yard Sprinklers
HOA Fees
- $13 Monthly HOA Fees
Parking
- 2 Car Attached Garage
- Garage Door Opener
Home Design
- Newly Painted Property
- Brick Exterior Construction
- Block Foundation
- Composition Roof
- Stucco
Interior Spaces
- 2,701 Sq Ft Home
- 2-Story Property
- Dry Bar
- Ceiling Fan
- Ventless Fireplace
- Gas Log Fireplace
- Insulated Windows
- Blinds
- Insulated Doors
- Entrance Foyer
- Living Room with Fireplace
- Breakfast Room
- Dining Room
- Home Office
- Bonus Room
- Crawl Space
Kitchen
- Eat-In Kitchen
- Built-In Electric Oven
- Built-In Microwave
- Dishwasher
- Disposal
Flooring
- Carpet
- Ceramic Tile
- Luxury Vinyl Tile
Bedrooms and Bathrooms
- 4 Bedrooms
- Primary Bedroom on Main
- Walk-In Closet
- Primary bathroom on main floor
Laundry
- Laundry Room
- Washer and Electric Dryer Hookup
Attic
- Attic Floors
- Pull Down Stairs to Attic
Home Security
- Storm Doors
- Fire and Smoke Detector
Outdoor Features
- Pond
- Deck
- Covered Patio or Porch
- Separate Outdoor Workshop
Schools
- Brookwood Elementary School
- Columbia Middle School
- Evans High School
Utilities
- Central Air
- Vented Exhaust Fan
- Heat Pump System
- Cable TV Available
Community Details
- Brookwood Glen Subdivision
Listing and Financial Details
- Assessor Parcel Number 074h317
Map
Home Values in the Area
Average Home Value in this Area
Tax History
| Year | Tax Paid | Tax Assessment Tax Assessment Total Assessment is a certain percentage of the fair market value that is determined by local assessors to be the total taxable value of land and additions on the property. | Land | Improvement |
|---|---|---|---|---|
| 2025 | $1,222 | $154,702 | $31,714 | $122,988 |
| 2024 | $1,263 | $154,690 | $31,604 | $123,086 |
| 2023 | $368 | $139,689 | $28,524 | $111,165 |
| 2022 | $461 | $117,184 | $23,354 | $93,830 |
| 2021 | $2,984 | $107,608 | $20,824 | $86,784 |
| 2020 | $2,893 | $102,095 | $20,054 | $82,041 |
| 2019 | $2,868 | $101,216 | $18,844 | $82,372 |
| 2018 | $2,836 | $99,701 | $20,604 | $79,097 |
| 2017 | $2,714 | $94,992 | $18,514 | $76,478 |
| 2016 | $2,523 | $91,453 | $19,040 | $72,413 |
| 2015 | $2,364 | $85,391 | $16,840 | $68,551 |
| 2014 | $2,383 | $84,999 | $18,160 | $66,839 |
Property History
| Date | Event | Price | List to Sale | Price per Sq Ft | Prior Sale |
|---|---|---|---|---|---|
| 09/25/2025 09/25/25 | Price Changed | $424,900 | -1.2% | $157 / Sq Ft | |
| 09/04/2025 09/04/25 | For Sale | $429,900 | +10.2% | $159 / Sq Ft | |
| 08/24/2023 08/24/23 | Sold | $390,000 | +1.3% | $144 / Sq Ft | View Prior Sale |
| 08/03/2023 08/03/23 | Pending | -- | -- | -- | |
| 07/25/2023 07/25/23 | Price Changed | $385,000 | -3.8% | $143 / Sq Ft | |
| 07/06/2023 07/06/23 | For Sale | $400,000 | -- | $148 / Sq Ft |
Purchase History
| Date | Type | Sale Price | Title Company |
|---|---|---|---|
| Warranty Deed | $390,000 | -- | |
| Warranty Deed | -- | -- | |
| Warranty Deed | $213,700 | -- | |
| Warranty Deed | $22,000 | -- |
Mortgage History
| Date | Status | Loan Amount | Loan Type |
|---|---|---|---|
| Open | $114,000 | New Conventional | |
| Previous Owner | $203,015 | No Value Available | |
| Previous Owner | $152,250 | No Value Available |
Source: REALTORS® of Greater Augusta
MLS Number: 546659
APN: 074H317
- 5171 Parnell Way
- 443 S Old Belair Rd
- 4593 Millhaven Rd
- 5127 Parnell Way
- 167 S Old Belair Rd
- 2040 Magnolia Pkwy
- 4737 W Creek Mill Ct
- 319 Rockdale Rd
- 4686 Cutter Mill Rd
- 206 Amelia Dr W
- 5705 Audrey Ln
- 336 Patton Ct
- 2111 Magnolia Pkwy
- 706 Muscadine Ct
- 340 Colonial Ct
- 5993 Big Pond Trail
- 3051 Margot Ln
- 907 Sandpiper Crossing
- 4676 Oakley Pirkle Rd
- 239 Cavalier Ct
- 6115 Maness Ct
- 401 Crown Mill Dr
- 379 Crown Mill Dr
- 4731 W Creek Mill Ct
- 354 Crawford Mill Ln
- 4565 Rockdale Ct
- 3085 Margot Ln
- 3075 Margot Ln
- 4628 Peavine Ct
- 3631 Mossland Dr
- 113 Ginkgo Ln
- 246 Andrews Ln
- 289 Ashbrook Dr
- 528 Casey Ct
- 223 Westmont Dr
- 302 Laurel Place
- 4763 Maple Creek Ct
- 6071 Big Pond Trail
- 811 Lillian Park Dr
- 126 Sugar Maple Ln

