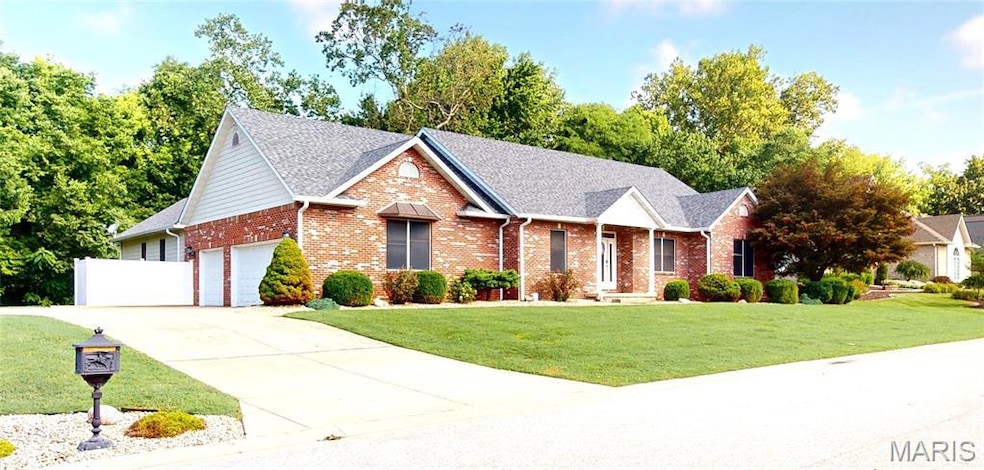
429 Westchester Glen Carbon, IL 62034
Estimated payment $3,498/month
Highlights
- 0.83 Acre Lot
- Fireplace in Bedroom
- No HOA
- Albert Cassens Elementary School Rated A-
- Mud Room
- Game Room
About This Home
Stunning Ranch in Sought-After Nottingham Estates! This beautifully maintained 4-bedroom, 4-bathroom home offers over 4,500 square feet of living space in the desirable Edwardsville School District. Situated on a private, tree-lined .83-acre lot, this home provides the perfect blend of space, comfort, and style. The expansive primary suite measures 25x23 and includes a luxurious en-suite bath. You'll love working from home in the dedicated office and entertaining in the finished lower level, complete with an incredible wet bar and movie screen—perfect for game nights or relaxing weekends. The kitchen includes stainless steel appliances, solid surface counter tops, and the roof is just one year old for peace of mind. A 3-car attached garage adds convenience, while the scenic backyard offers privacy and tranquility. Homes like this don’t come around often—Also has a Home Security system, 2 AC units and 2 water heaters, schedule your showing today!
Home Details
Home Type
- Single Family
Est. Annual Taxes
- $9,416
Year Built
- Built in 2003
Lot Details
- 0.83 Acre Lot
- Lot Dimensions are 120 x 302
Parking
- 3 Car Attached Garage
- Garage Door Opener
Interior Spaces
- 1-Story Property
- Bar Fridge
- Bar
- Circulating Fireplace
- Fireplace Features Blower Fan
- Mud Room
- Family Room
- Living Room with Fireplace
- 3 Fireplaces
- Breakfast Room
- Dining Room
- Home Office
- Game Room
- Home Gym
Kitchen
- Eat-In Kitchen
- Microwave
- Dishwasher
- Disposal
Flooring
- Carpet
- Laminate
- Ceramic Tile
Bedrooms and Bathrooms
- 4 Bedrooms
- Fireplace in Bedroom
Laundry
- Laundry Room
- Dryer
- Washer
Partially Finished Basement
- Basement Fills Entire Space Under The House
- 9 Foot Basement Ceiling Height
- Fireplace in Basement
- Finished Basement Bathroom
Schools
- Edwardsville Dist 7 Elementary And Middle School
- Edwardsville High School
Utilities
- Forced Air Heating and Cooling System
- Water Softener
Community Details
- No Home Owners Association
Listing and Financial Details
- Assessor Parcel Number 14-2-15-34-19-401-017
Map
Home Values in the Area
Average Home Value in this Area
Tax History
| Year | Tax Paid | Tax Assessment Tax Assessment Total Assessment is a certain percentage of the fair market value that is determined by local assessors to be the total taxable value of land and additions on the property. | Land | Improvement |
|---|---|---|---|---|
| 2024 | $9,916 | $160,880 | $31,970 | $128,910 |
| 2023 | $9,916 | $149,300 | $29,670 | $119,630 |
| 2022 | $9,416 | $138,010 | $27,430 | $110,580 |
| 2021 | $8,541 | $130,980 | $26,030 | $104,950 |
| 2020 | $8,240 | $114,990 | $24,750 | $90,240 |
| 2019 | $8,152 | $113,070 | $24,340 | $88,730 |
| 2018 | $8,011 | $107,980 | $23,240 | $84,740 |
| 2017 | $8,361 | $105,700 | $22,750 | $82,950 |
| 2016 | $7,158 | $105,700 | $22,750 | $82,950 |
| 2015 | $6,660 | $97,980 | $21,090 | $76,890 |
| 2014 | $6,660 | $97,980 | $21,090 | $76,890 |
| 2013 | $6,660 | $97,980 | $21,090 | $76,890 |
Property History
| Date | Event | Price | Change | Sq Ft Price |
|---|---|---|---|---|
| 07/05/2025 07/05/25 | For Sale | $498,000 | +50.9% | $109 / Sq Ft |
| 07/12/2016 07/12/16 | Sold | $330,000 | -1.5% | $112 / Sq Ft |
| 06/02/2016 06/02/16 | Price Changed | $334,900 | 0.0% | $113 / Sq Ft |
| 05/23/2016 05/23/16 | For Sale | $335,000 | -- | $113 / Sq Ft |
Purchase History
| Date | Type | Sale Price | Title Company |
|---|---|---|---|
| Warranty Deed | $330,000 | Attorney | |
| Administrators Deed | $308,000 | First American Title Ins Co | |
| Warranty Deed | -- | Abstracts & Titles Inc |
Mortgage History
| Date | Status | Loan Amount | Loan Type |
|---|---|---|---|
| Open | $50,000 | New Conventional | |
| Closed | $20,000 | New Conventional | |
| Open | $264,000 | New Conventional | |
| Previous Owner | $184,800 | Purchase Money Mortgage | |
| Previous Owner | $275,000 | Purchase Money Mortgage | |
| Previous Owner | $245,000 | Unknown |
Similar Homes in Glen Carbon, IL
Source: MARIS MLS
MLS Number: MIS25045591
APN: 14-2-15-34-19-401-017
- 396 Barkwood Ln
- 78 Englewood Dr
- 0 Fountains of Sunset
- 215 Summit Ave
- 14 Shaderest Ct
- 212 Summit Ave
- 71 Hillsborough Ave
- 20 Englewood Dr
- 5 Chariot Ct
- 32 Windermere Dr
- 34 Windermere Dr
- 3 Schon Ct
- 9 Schon Ct
- 8 Schon Ct
- 6 Schon Ct
- 14 Forest Dr
- 99 Quail Creek Ct
- 101 Quail Creek Ct
- 98 Quail Creek Ct
- 100 Quail Creek Ct
- 5 Anita Ct
- 224 Glenlake Dr
- 126 E Zupan St
- 706 S Station Rd Unit 706
- 1449 Village Circle Dr
- 92 Magnolia Dr
- 164 Stonebridge Bluff Dr
- 8 Peartree Ln
- 6 Peachtree Ln Unit 6
- 116 Bayhill Blvd
- 751 Village Dr
- 1 Campus Edge Dr
- 101-180 Homestead Ct
- 11 S Cherry Hills
- 7513 Waterford Place
- 6190 Bennett Dr Unit 211
- 95 Devon Ct
- 127 4th Ave
- 805-817 Lancashire Dr
- 804 Lancashire Dr Unit A






