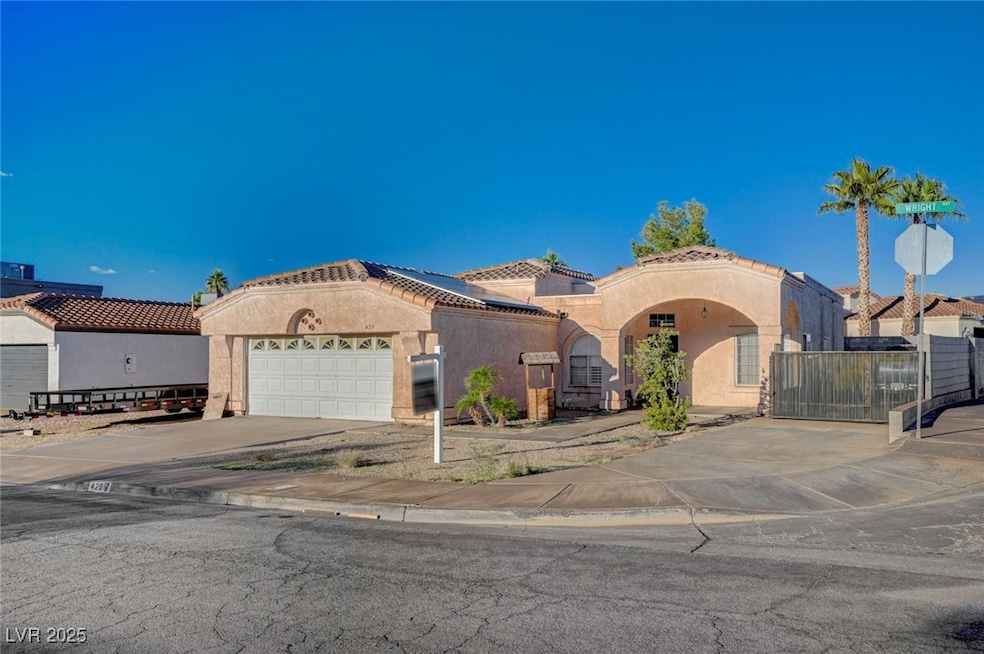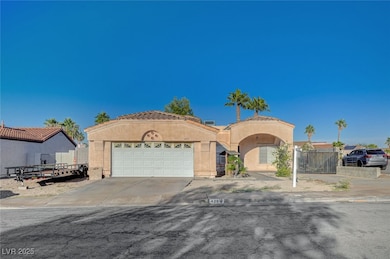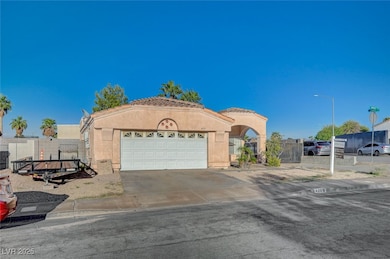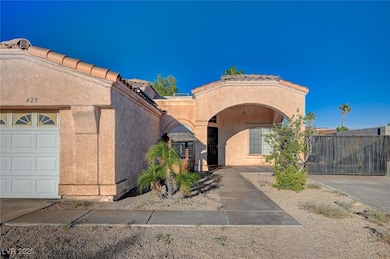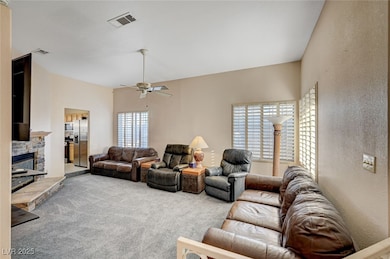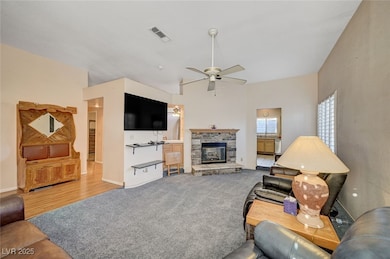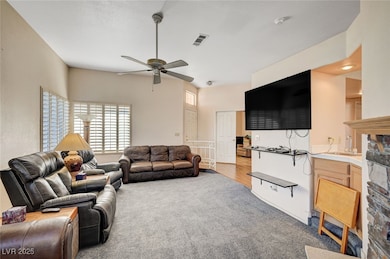429 Wright Way Henderson, NV 89015
Black Mountain NeighborhoodEstimated payment $2,228/month
Highlights
- RV Access or Parking
- No HOA
- 2 Car Attached Garage
- Jack & Terry Mannion Middle School Rated 9+
- Porch
- Solar owned by a third party
About This Home
BEAUTIFUL HOME OFFERS NEARLY 1,750 SQFT OF LIVING SPACE WITH AN OPEN-CONCEPT FLOOR PLAN, BRIGHT NATURAL LIGHT, AND NEUTRAL FINISHES THROUGHOUT. SPACIOUS LIVING AREA WITH A HANDICAP RAMP. KITCHEN FEATURES AMPLE CABINET SPACE AND FLOWS SEAMLESSLY INTO THE DINING AND LIVING AREAS.
PRIMARY SUITE INCLUDES A WALK-IN CLOSET AND PRIVATE BATH WITH HANDICAP TOILET. SECOND BATH ALSO FEATURES A HANDICAP-ACCESSIBLE TOILET AND WALK-IN SHOWER FOR ADDED CONVENIENCE.
ENJOY A LARGE BACKYARD PERFECT FOR ENTERTAINING, COMPLETE WITH A COVERED PATIO AND LOW-MAINTENANCE LANDSCAPING. NO HOA! CONVENIENTLY LOCATED NEAR PARKS, SCHOOLS, SHOPPING, AND EASY FREEWAY ACCESS. NO HOA! A MUST-SEE GEM IN A HIGHLY DESIRABLE HENDERSON NEIGHBORHOOD!
Listing Agent
Keller Williams VIP Brokerage Email: michelle@placevegas.com License #BS.0143935 Listed on: 10/07/2025

Home Details
Home Type
- Single Family
Est. Annual Taxes
- $1,648
Year Built
- Built in 1995
Lot Details
- 6,970 Sq Ft Lot
- North Facing Home
Parking
- 2 Car Attached Garage
- RV Access or Parking
Home Design
- Tile Roof
Interior Spaces
- 1,724 Sq Ft Home
- 1-Story Property
- Ceiling Fan
- Double Sided Fireplace
- Gas Fireplace
- Blinds
- Living Room with Fireplace
Kitchen
- Gas Range
- Microwave
- Disposal
Flooring
- Carpet
- Linoleum
- Tile
- Vinyl
Bedrooms and Bathrooms
- 4 Bedrooms
- 2 Full Bathrooms
Laundry
- Laundry on main level
- Dryer
- Washer
Eco-Friendly Details
- Solar owned by a third party
Outdoor Features
- Patio
- Porch
Schools
- Newton Elementary School
- Burkholder Lyle Middle School
- Foothill High School
Utilities
- Central Heating and Cooling System
- Underground Utilities
Community Details
- No Home Owners Association
- Eagle Crest Subdivision
Map
Home Values in the Area
Average Home Value in this Area
Tax History
| Year | Tax Paid | Tax Assessment Tax Assessment Total Assessment is a certain percentage of the fair market value that is determined by local assessors to be the total taxable value of land and additions on the property. | Land | Improvement |
|---|---|---|---|---|
| 2025 | $1,648 | $87,924 | $26,950 | $60,974 |
| 2024 | $1,600 | $87,924 | $26,950 | $60,974 |
| 2023 | $1,600 | $92,855 | $34,650 | $58,205 |
| 2022 | $1,703 | $79,149 | $25,900 | $53,249 |
| 2021 | $1,577 | $73,198 | $22,400 | $50,798 |
| 2020 | $1,462 | $72,896 | $22,400 | $50,496 |
| 2019 | $1,370 | $70,168 | $20,300 | $49,868 |
| 2018 | $1,307 | $64,272 | $16,100 | $48,172 |
| 2017 | $1,855 | $64,002 | $15,050 | $48,952 |
| 2016 | $1,224 | $56,942 | $7,350 | $49,592 |
| 2015 | $1,220 | $51,489 | $7,350 | $44,139 |
| 2014 | $1,185 | $42,799 | $6,825 | $35,974 |
Property History
| Date | Event | Price | List to Sale | Price per Sq Ft |
|---|---|---|---|---|
| 11/13/2025 11/13/25 | Price Changed | $399,000 | -2.7% | $231 / Sq Ft |
| 10/22/2025 10/22/25 | For Sale | $410,000 | 0.0% | $238 / Sq Ft |
| 10/07/2025 10/07/25 | For Sale | $410,000 | -- | $238 / Sq Ft |
Purchase History
| Date | Type | Sale Price | Title Company |
|---|---|---|---|
| Deed | $116,500 | Old Republic Title Company |
Mortgage History
| Date | Status | Loan Amount | Loan Type |
|---|---|---|---|
| Previous Owner | $115,031 | FHA |
Source: Las Vegas REALTORS®
MLS Number: 2725308
APN: 178-24-111-023
- 441 Daylin Ct
- 431 Opal Dr Unit 2
- 461 Waterwheel Falls Dr
- 439 Palegold St
- 426 Tiger Lily Way
- 416 Richgold St
- 752 Sleeping City Ave
- 708 Florence Isle Ave
- 406 Palegold St
- 365 W Rochell Dr
- 405 Box Elder Way
- 527 Buchanan Ave
- 478 Potomac St
- 708 Finch Island Ave
- 205 Carson Way
- 218 Shaded Canyon Dr
- 314 Island Reef Ave
- 461 S Chesapeake Way
- 138 Camino Capri
- 630 Arthur Ave
- 540 W Horizon Ridge Pkwy
- 712 Sleeping City Ave
- 68 Brown Swallow Way
- 724 Florence Isle Ave
- 540 W Horizon Ridge Pkwy Unit 6201
- 540 W Horizon Ridge Pkwy Unit 1902
- 533 Coolidge Ave
- 331 W Sherwood Dr
- 325 Waterwheel Falls Dr
- 186 Carlsbad Caverns St
- 189 Carlsbad Caverns St
- 138 Camino Capri
- 366 Rosefinch St
- 510 Duvet Ct
- 372 Rosefinch St
- 302 Quail Dove Ave
- 170 Arches Ct
- 740 Cam La Paz
- 667 Solitude Point Ave
- 139 Aqua Commons Ln
