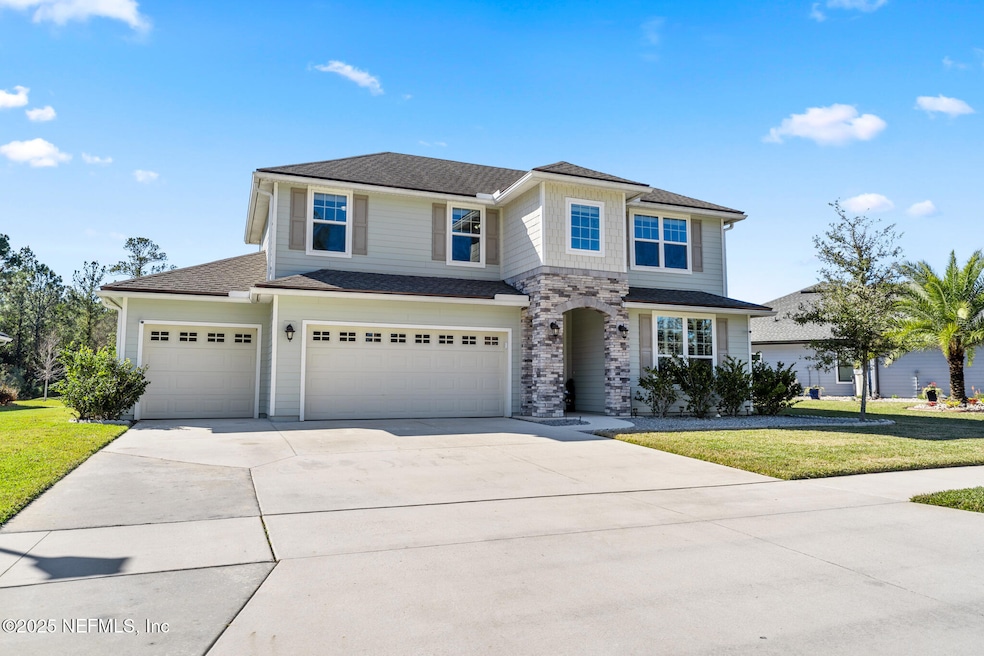
4290 Cherry Lake Ln Middleburg, FL 32068
Highlights
- Home fronts a pond
- Gated Community
- Open Floorplan
- Tynes Elementary School Rated A-
- Views of Trees
- Brick or Stone Veneer
About This Home
As of July 2025This beautiful two-story home features 4 spacious bedrooms, 3.5 bathrooms, and a 3-car garage. The gourmet kitchen boasts stainless steel appliances, granite countertops, a large island, and ample cabinetry. It opens to a bright family room, perfect for entertaining.
The downstairs master suite offers a private retreat with a walk-in closet and spa-like en-suite with dual vanities, a soaking tub, and a separate shower. Upstairs, you'll find three additional bedrooms with plenty of storage and access to well-appointed bathrooms.
The home also includes a formal dining area, office space, and a guest powder room. Outside, the landscaped backyard is perfect for outdoor dining and relaxation.
Located in the sought-after Linda Lakes, close to Oak Leaf Plantation, NAS Jacksonville, this home blends luxury with practicality. Don't miss the chance to make it yours—schedule a showing today!
Last Agent to Sell the Property
KELLER WILLIAMS REALTY ATLANTIC PARTNERS License #3459745 Listed on: 01/17/2025

Home Details
Home Type
- Single Family
Year Built
- Built in 2018
Lot Details
- 10,019 Sq Ft Lot
- Home fronts a pond
HOA Fees
- $135 Monthly HOA Fees
Parking
- 3 Car Garage
- Garage Door Opener
Property Views
- Pond
- Trees
Home Design
- Brick or Stone Veneer
- Shingle Roof
Interior Spaces
- 2,850 Sq Ft Home
- 2-Story Property
- Open Floorplan
- Ceiling Fan
Kitchen
- Microwave
- Dishwasher
- Kitchen Island
- Disposal
Flooring
- Carpet
- Tile
Bedrooms and Bathrooms
- 4 Bedrooms
- Walk-In Closet
Laundry
- Laundry on lower level
- Dryer
- Washer
Utilities
- Central Heating and Cooling System
- Electric Water Heater
Listing and Financial Details
- Assessor Parcel Number 36042400592000332
Community Details
Overview
- Linda Lakes Subdivision
Recreation
- Community Playground
- Dog Park
Security
- Gated Community
Ownership History
Purchase Details
Home Financials for this Owner
Home Financials are based on the most recent Mortgage that was taken out on this home.Purchase Details
Home Financials for this Owner
Home Financials are based on the most recent Mortgage that was taken out on this home.Similar Homes in Middleburg, FL
Home Values in the Area
Average Home Value in this Area
Purchase History
| Date | Type | Sale Price | Title Company |
|---|---|---|---|
| Warranty Deed | $489,000 | None Listed On Document | |
| Warranty Deed | $346,900 | Attorney |
Mortgage History
| Date | Status | Loan Amount | Loan Type |
|---|---|---|---|
| Open | $389,000 | VA | |
| Previous Owner | $375,000 | VA | |
| Previous Owner | $346,900 | VA |
Property History
| Date | Event | Price | Change | Sq Ft Price |
|---|---|---|---|---|
| 07/08/2025 07/08/25 | Sold | $489,000 | -2.2% | $172 / Sq Ft |
| 05/29/2025 05/29/25 | Pending | -- | -- | -- |
| 05/13/2025 05/13/25 | Price Changed | $499,990 | -2.9% | $175 / Sq Ft |
| 04/16/2025 04/16/25 | Price Changed | $515,000 | -1.4% | $181 / Sq Ft |
| 02/12/2025 02/12/25 | Price Changed | $522,500 | -0.5% | $183 / Sq Ft |
| 01/17/2025 01/17/25 | For Sale | $525,000 | +51.3% | $184 / Sq Ft |
| 12/17/2023 12/17/23 | Off Market | $346,900 | -- | -- |
| 10/19/2018 10/19/18 | Sold | $346,900 | 0.0% | $122 / Sq Ft |
| 08/16/2018 08/16/18 | Pending | -- | -- | -- |
| 08/16/2018 08/16/18 | For Sale | $346,900 | -- | $122 / Sq Ft |
Tax History Compared to Growth
Tax History
| Year | Tax Paid | Tax Assessment Tax Assessment Total Assessment is a certain percentage of the fair market value that is determined by local assessors to be the total taxable value of land and additions on the property. | Land | Improvement |
|---|---|---|---|---|
| 2024 | -- | $319,372 | -- | -- |
| 2023 | $0 | $310,070 | $0 | $0 |
| 2022 | $0 | $301,039 | $0 | $0 |
| 2021 | $0 | $292,271 | $0 | $0 |
| 2020 | $0 | $288,236 | $40,000 | $248,236 |
| 2019 | $0 | $290,319 | $40,000 | $250,319 |
| 2018 | $174 | $12,000 | $0 | $0 |
Agents Affiliated with this Home
-
S
Seller's Agent in 2025
STEVEN OGDEN
KELLER WILLIAMS REALTY ATLANTIC PARTNERS
(904) 583-4314
1 in this area
95 Total Sales
-

Buyer's Agent in 2025
DJ DellaSala
DJ & LINDSEY REAL ESTATE
(904) 643-6397
103 in this area
8,826 Total Sales
-
L
Seller's Agent in 2018
Larry Lanier
MONOGRAM REALTY INC
(904) 493-6903
79 in this area
807 Total Sales
-
N
Buyer's Agent in 2018
NON MLS
NON MLS
-
9
Buyer's Agent in 2018
99999 99999
WATSON REALTY CORP
Map
Source: realMLS (Northeast Florida Multiple Listing Service)
MLS Number: 2065458
APN: 36-04-24-005920-003-32
- 1628 Lewis Lake Ln
- 1697 Linda Lakes Ln
- 4111 Green River Place
- 4171 Fishing Creek Ln
- 1611 Linda Lakes Ln
- 4109 Fishing Creek Ln
- 3950 Eden Estate Trail
- 4328 Packer Meadow Way
- 1867 Sage Creek Place
- 4245 Packer Meadow Way
- 1757 Eagle View Way
- 4032 Sandbank Ct
- 1677 Bridger
- 3880 Great Falls Loop
- 4351 Green River Place
- 4357 Green River Place
- 0 Bronco Rd Unit 1230971
- 1285 Hatcher Rd
- 1844 Woodland Glen Rd
- 3931 Eagle Rock Rd






