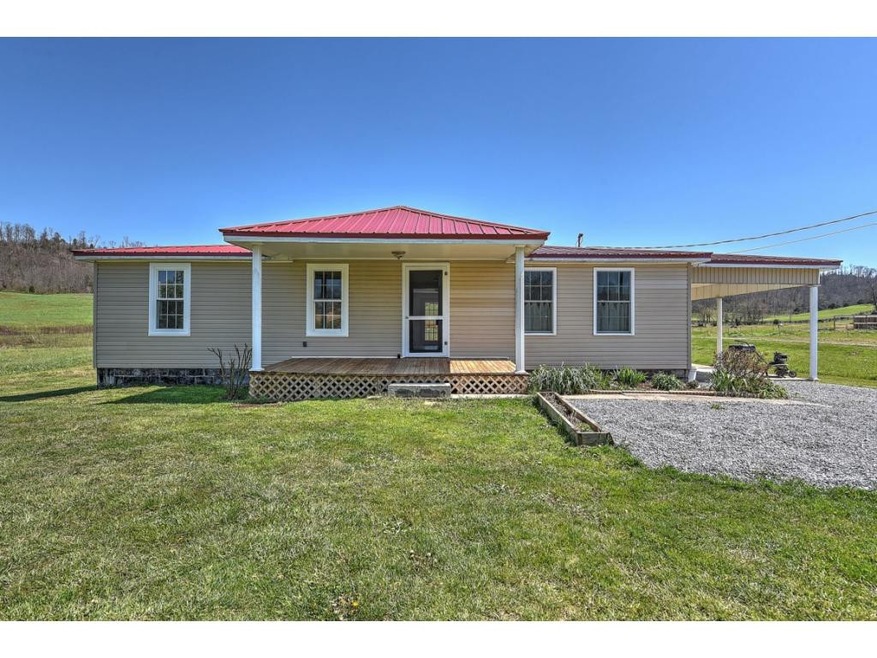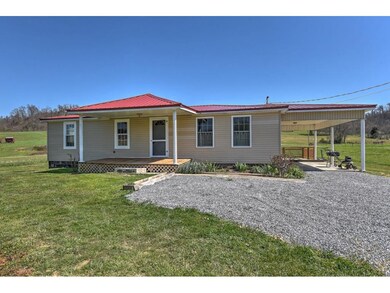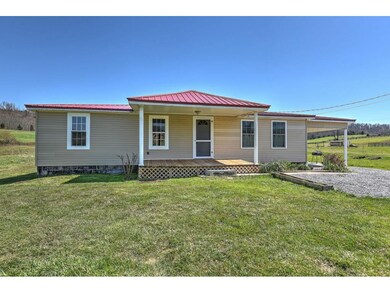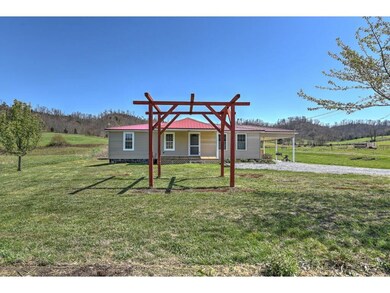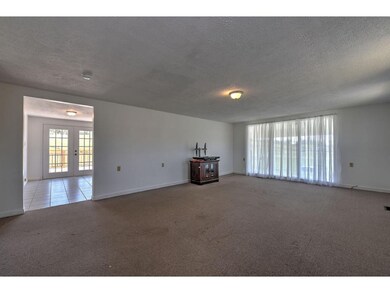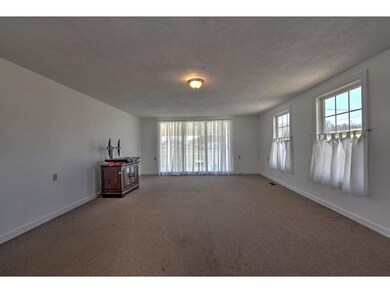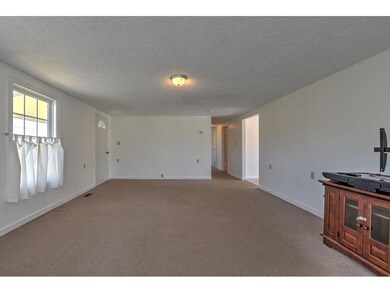
4290 Old Snapps Ferry Rd Limestone, TN 37681
Estimated Value: $257,785 - $353,000
Highlights
- Barn
- Deck
- Attached Garage
- Chuckey Doak Middle School Rated 9+
- Covered patio or porch
- Eat-In Kitchen
About This Home
As of June 2018This one level home situated on over an acre of land in Limestone offers quiet, country living at its best. Inside you will find a sizable living room, an eat-in kitchen, 3 bedrooms, and 2.5 baths. The large back deck provides a wonderful place to relax and unwind and the fenced backyard provides a ton of room to romp around. The property also houses a barn with 2 stalls and an enclosed workshop, and an outbuilding that is loaded with potential for a a small guest house or additional storage. This home is perfect for those searching for peace and quiet and wide-open spaces. Come check it out! **Seller agrees to provide a limited Home Protection Plan from Home Warranty of American at the cost of $575 to be funded at closing** *SELLER AGREES TO PROVIDE ALLOWANCE FOR NEW CARPET TO BE FUNDED AT CLOSING*
Last Agent to Sell the Property
LPT Realty - Griffin Home Group License #310406 Listed on: 04/18/2018

Home Details
Home Type
- Single Family
Est. Annual Taxes
- $724
Year Built
- Built in 2002
Lot Details
- 1.29 Acre Lot
- Property is Fully Fenced
- Lot Has A Rolling Slope
- Cleared Lot
- Property is in average condition
- Property is zoned RS
Home Design
- Metal Roof
- Vinyl Siding
Interior Spaces
- 1,232 Sq Ft Home
- 1-Story Property
- Double Pane Windows
- Laundry Room
Kitchen
- Eat-In Kitchen
- Range
- Dishwasher
- Laminate Countertops
Flooring
- Carpet
- Ceramic Tile
Bedrooms and Bathrooms
- 3 Bedrooms
Parking
- Attached Garage
- 1 Carport Space
- Gravel Driveway
Outdoor Features
- Deck
- Covered patio or porch
- Shed
- Outbuilding
Schools
- West Pines Elementary School
- West Pine Middle School
- Chuckey Doak High School
Farming
- Barn
Utilities
- Cooling Available
- Heat Pump System
- Septic Tank
Community Details
- FHA/VA Approved Complex
Listing and Financial Details
- Home warranty included in the sale of the property
- Assessor Parcel Number 024.03
Ownership History
Purchase Details
Home Financials for this Owner
Home Financials are based on the most recent Mortgage that was taken out on this home.Purchase Details
Purchase Details
Home Financials for this Owner
Home Financials are based on the most recent Mortgage that was taken out on this home.Purchase Details
Home Financials for this Owner
Home Financials are based on the most recent Mortgage that was taken out on this home.Purchase Details
Similar Homes in Limestone, TN
Home Values in the Area
Average Home Value in this Area
Purchase History
| Date | Buyer | Sale Price | Title Company |
|---|---|---|---|
| Galli Maureen | $130,000 | Foundation Title & Escrow | |
| Swatzell Dawn M | -- | None Available | |
| Swatzell Eric R | $87,500 | -- | |
| Smith Walter R | $5,000 | -- | |
| Patrick Jack Trustee | $4,400 | -- |
Mortgage History
| Date | Status | Borrower | Loan Amount |
|---|---|---|---|
| Open | Galli Maureen | $100,000 | |
| Previous Owner | Swatzell Dawn M | $68,300 | |
| Previous Owner | Swatzell Eric R | $10,000 | |
| Previous Owner | Patrick Jack Trustee | $84,875 | |
| Previous Owner | Patrick Jack Trustee | $5,000 |
Property History
| Date | Event | Price | Change | Sq Ft Price |
|---|---|---|---|---|
| 06/26/2018 06/26/18 | Sold | $130,000 | 0.0% | $106 / Sq Ft |
| 05/29/2018 05/29/18 | Pending | -- | -- | -- |
| 04/18/2018 04/18/18 | For Sale | $130,000 | -- | $106 / Sq Ft |
Tax History Compared to Growth
Tax History
| Year | Tax Paid | Tax Assessment Tax Assessment Total Assessment is a certain percentage of the fair market value that is determined by local assessors to be the total taxable value of land and additions on the property. | Land | Improvement |
|---|---|---|---|---|
| 2024 | $724 | $43,850 | $4,950 | $38,900 |
| 2023 | $724 | $43,850 | $0 | $0 |
| 2022 | $524 | $26,025 | $3,575 | $22,450 |
| 2021 | $524 | $26,025 | $3,575 | $22,450 |
| 2020 | $524 | $26,025 | $3,575 | $22,450 |
| 2019 | $524 | $26,025 | $3,575 | $22,450 |
| 2018 | $524 | $26,025 | $3,575 | $22,450 |
| 2017 | $458 | $23,200 | $3,625 | $19,575 |
| 2016 | $435 | $23,200 | $3,625 | $19,575 |
| 2015 | $435 | $23,200 | $3,625 | $19,575 |
| 2014 | $435 | $23,200 | $3,625 | $19,575 |
Agents Affiliated with this Home
-
Jim Griffin

Seller's Agent in 2018
Jim Griffin
LPT Realty - Griffin Home Group
(423) 482-0743
959 Total Sales
-
Leah Edmondson
L
Buyer's Agent in 2018
Leah Edmondson
Crossroads Realty
(830) 928-1896
481 Total Sales
-
R
Buyer's Agent in 2018
Rick Gray
Berkshire Hathaway HomeServices Realty Center
Map
Source: Tennessee/Virginia Regional MLS
MLS Number: 405337
APN: 029-024.03
- Tbd Old Snapps Ferry Rd
- 1.1 Ac Old Snapps Ferry Rd
- 1030 Paul Baskette Rd
- 1280 Paul Baskette Rd
- 2135 Milburnton Rd
- Lot 48 Chimney Top Ln
- Lot 43 Chimney Top Ln
- 865 Chimney Top Ln
- 765 Chimney Top Ln
- Lot 44 Chimney Top Ln
- Lot 35 Chimney Top Ln
- 3490 Milburnton Rd
- 200 Smith Mill Rd
- 1390 Milburnton Rd
- 1125 Sugar Bowl Rd
- 0 Kingsport Hwy Unit 1296753
- 0 Kingsport Hwy Unit 19810217
- 3200 Milburnton Rd
- 810 Sugar Bowl Rd
- 1905 Martin Rd
- 4290 Old Snapps Ferry Rd
- 4230 Old Snapps Ferry Rd
- 4355 Old Snapps Ferry Rd
- 4205 Old Snapps Ferry Rd
- 4095 Old Snapps Ferry Rd
- 4270 Old Snapps Ferry Rd
- 4545 Old Snapps Ferry Rd
- 4035 Old Snapps Ferry Rd
- 0000 Old Snapps Ferry Rd
- 0 Old Snapps Ferry Rd Unit 117480
- 0 Old Snapps Ferry Rd Unit 117477
- 0 Old Snapps Ferry Rd Unit 117479
- 0 Old Snapps Ferry Rd Unit 117481
- #52 Old Snapps Ferry Rd
- 00 Old Snapps Ferry Rd
- Lot 3 Old Snapps Ferry Rd
- Lot 2 Old Snapps Ferry Rd
- 0 Old Snapps Ferry Rd
- 000 Old Snapps Ferry Rd
- 0 Old Snapps Ferry Rd Unit 239385
