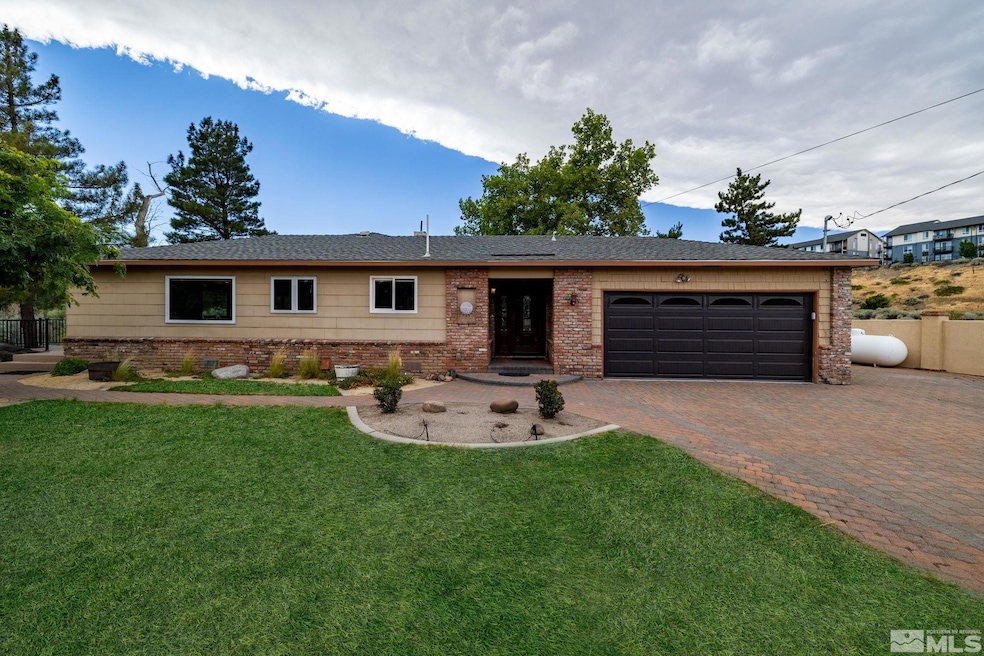
4290 Truckee River Trail Reno, NV 89523
Kings Row NeighborhoodHighlights
- View of Trees or Woods
- 0.73 Acre Lot
- Deck
- Hunter Lake Elementary School Rated A-
- River Nearby
- Wood Flooring
About This Home
As of October 2024Escape to a tranquil riverfront oasis right on the banks of the Truckee River, nestled on a private road for ultimate seclusion. This charming 3 bedroom, 2 bathroom home boasts a sprawling lot, perfect for outdoor enthusiasts and nature lovers. Enjoy the soothing sounds of the river flowing, and picturesque mountain views from the comfort of your own private paradise. This home comes equipped with a Generac Generator for seamless backup during power outages., The expansive lot has ample space for gardening, entertaining, and other outdoor activities. This property is ideal for those seeking a peaceful escape from the hustle and bustle of the city, without getting too far out of town. Don't miss this incredible opportunity to have your very own piece of riverfront paradise!
Last Agent to Sell the Property
RE/MAX Professionals-Reno License #S.190469 Listed on: 08/22/2024

Home Details
Home Type
- Single Family
Est. Annual Taxes
- $2,857
Year Built
- Built in 1964
Lot Details
- 0.73 Acre Lot
- Property fronts a private road
- Dog Run
- Back and Front Yard Fenced
- Landscaped
- Corner Lot
- Front and Back Yard Sprinklers
- Property is zoned SF3
Parking
- 2 Car Attached Garage
- Garage Door Opener
Property Views
- Woods
- Mountain
Home Design
- Pitched Roof
- Shingle Roof
- Composition Roof
- Vinyl Siding
- Stick Built Home
Interior Spaces
- 1,588 Sq Ft Home
- 1-Story Property
- Double Pane Windows
- ENERGY STAR Qualified Windows
- Blinds
- Family Room
- Combination Kitchen and Dining Room
- Workshop
- Sewing Room
- Crawl Space
Kitchen
- Breakfast Bar
- Double Oven
- Gas Cooktop
- Microwave
- Dishwasher
- ENERGY STAR Qualified Appliances
- Disposal
Flooring
- Wood
- Carpet
- Ceramic Tile
Bedrooms and Bathrooms
- 3 Bedrooms
- 2 Full Bathrooms
- Primary Bathroom includes a Walk-In Shower
Laundry
- Laundry Room
- Laundry in Hall
Home Security
- Smart Thermostat
- Fire and Smoke Detector
Eco-Friendly Details
- ENERGY STAR Qualified Equipment for Heating
Outdoor Features
- River Nearby
- Deck
- Patio
- Separate Outdoor Workshop
- Storage Shed
Schools
- Hunter Lake Elementary School
- Swope Middle School
- Reno High School
Utilities
- Refrigerated Cooling System
- Central Air
- Heating System Uses Propane
- Hot Water Heating System
- Power Generator
- Private Water Source
- Well
- Propane Water Heater
- Septic Tank
- Internet Available
- Phone Available
- Cable TV Available
Community Details
- No Home Owners Association
Listing and Financial Details
- HUD Owned
- Home warranty included in the sale of the property
- Assessor Parcel Number 40018010
Ownership History
Purchase Details
Home Financials for this Owner
Home Financials are based on the most recent Mortgage that was taken out on this home.Purchase Details
Similar Homes in Reno, NV
Home Values in the Area
Average Home Value in this Area
Purchase History
| Date | Type | Sale Price | Title Company |
|---|---|---|---|
| Bargain Sale Deed | $915,000 | First American Title | |
| Interfamily Deed Transfer | -- | -- |
Mortgage History
| Date | Status | Loan Amount | Loan Type |
|---|---|---|---|
| Open | $802,000 | New Conventional | |
| Previous Owner | $300,000 | Credit Line Revolving |
Property History
| Date | Event | Price | Change | Sq Ft Price |
|---|---|---|---|---|
| 10/18/2024 10/18/24 | Sold | $915,000 | -8.0% | $576 / Sq Ft |
| 09/03/2024 09/03/24 | Pending | -- | -- | -- |
| 08/21/2024 08/21/24 | For Sale | $995,000 | -- | $627 / Sq Ft |
Tax History Compared to Growth
Tax History
| Year | Tax Paid | Tax Assessment Tax Assessment Total Assessment is a certain percentage of the fair market value that is determined by local assessors to be the total taxable value of land and additions on the property. | Land | Improvement |
|---|---|---|---|---|
| 2025 | $2,857 | $133,837 | $91,350 | $42,487 |
| 2024 | $2,857 | $127,788 | $85,050 | $42,738 |
| 2023 | $2,747 | $126,519 | $84,000 | $42,519 |
| 2022 | $2,667 | $104,550 | $70,000 | $34,550 |
| 2021 | $2,422 | $88,477 | $58,800 | $29,677 |
| 2020 | $2,350 | $88,201 | $58,800 | $29,401 |
| 2019 | $2,281 | $82,818 | $54,600 | $28,218 |
| 2018 | $2,215 | $72,056 | $44,800 | $27,256 |
| 2017 | $2,150 | $71,906 | $44,800 | $27,106 |
| 2016 | $2,096 | $62,389 | $35,280 | $27,109 |
| 2015 | $2,092 | $59,924 | $33,124 | $26,800 |
| 2014 | $2,031 | $56,734 | $31,164 | $25,570 |
| 2013 | -- | $53,863 | $28,000 | $25,863 |
Agents Affiliated with this Home
-

Seller's Agent in 2024
Terra Walker
RE/MAX
(775) 351-8373
2 in this area
38 Total Sales
-

Buyer's Agent in 2024
Laura Kirsch
Marmot Properties, LLC
(775) 391-9076
16 in this area
249 Total Sales
Map
Source: Northern Nevada Regional MLS
MLS Number: 240010715
APN: 400-180-10
- 3323 Spring Creek Cir
- 3169 Oakshire Ct Unit 9
- 1104 Ryegrass Ct
- 3348 Current Ct
- 3882 Streamside Ct
- 4180 Del Curto Dr
- 4090 Goodsell Ln
- 4060 Goodsell Ln
- 4642 Canyon Ridge Ln Unit 3
- 4000 Goodsell Ln
- 940 Skyway Dr
- 0000 Mccarran
- 4175 Falling Water Dr
- 2875 Idlewild Dr Unit 5
- 2875 Idlewild Dr Unit 75
- 609 Caughlin Glen
- 1905 Von Way
- 1532 Reno View Dr
- 3495 W Plumb Ln
- 709 Caughlin Glen






