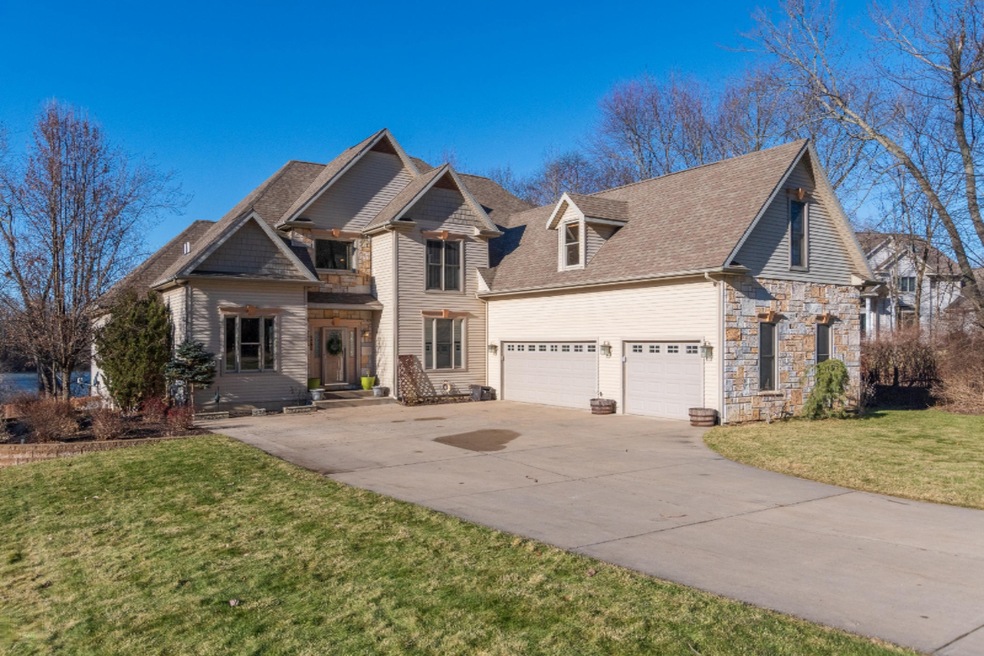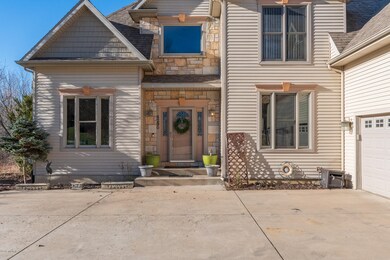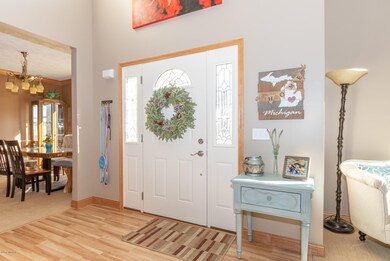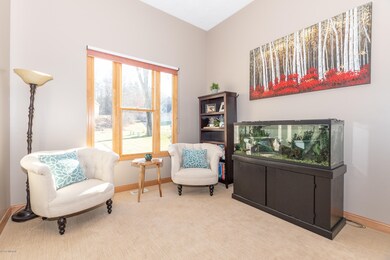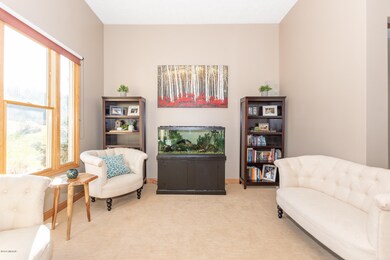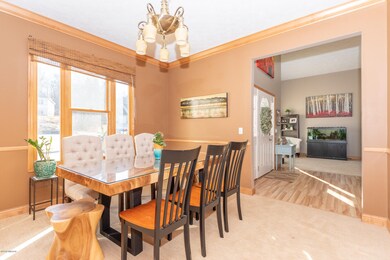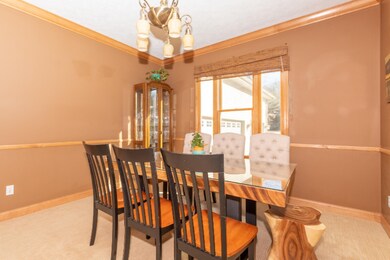
4290 Winding Way Kalamazoo, MI 49004
Northwood NeighborhoodHighlights
- Private Waterfront
- Contemporary Architecture
- Whirlpool Bathtub
- Deck
- Wooded Lot
- 3 Car Attached Garage
About This Home
As of April 2019Enjoy stunning lake views from almost every room in this beautiful home! Six bedrooms, 4 full baths, second kitchen in the finished walkout level and so much more! The main floor has an open contemporary flair with a fireplace in the living room. The kitchen has a center island, large pantry, & a door to the deck overlooking the property and lake. Lovely main floor master suite with large windows to enjoy the view, plus another main floor bedroom, formal dining room, laundry, and den. The upper level has 3 bedrooms (one is an enormous room over the garage), and full bath. The walkout level has a full kitchen, two rec rooms, large bedroom, full bath, and workout room. Fenced backyard with play area and underground sprinkler system. See attachment for all updates that the seller has done... note: sellers have left their water frontage as a natural wetland but several neighbors have added grass all the way down to the lakefront so buyers could choose to do the same.
RSVD: Kitchen refrigerator, freezer, washer/dryer, play equipment.
RENTED: water softener & R/O system (gordon)
Last Agent to Sell the Property
Chuck Jaqua, REALTOR License #6501275937 Listed on: 03/16/2019

Home Details
Home Type
- Single Family
Est. Annual Taxes
- $9,049
Year Built
- Built in 2005
Lot Details
- 0.61 Acre Lot
- Lot Dimensions are 125 x 212
- Private Waterfront
- 125 Feet of Waterfront
- Shrub
- Sprinkler System
- Wooded Lot
- Back Yard Fenced
Parking
- 3 Car Attached Garage
- Garage Door Opener
Home Design
- Contemporary Architecture
- Brick or Stone Mason
- Composition Roof
- Vinyl Siding
- Stone
Interior Spaces
- 4,548 Sq Ft Home
- 2-Story Property
- Ceiling Fan
- Gas Log Fireplace
- Low Emissivity Windows
- Insulated Windows
- Window Treatments
- Family Room with Fireplace
- Living Room
- Dining Area
- Laundry on main level
Kitchen
- Eat-In Kitchen
- Built-In Oven
- Cooktop
- Microwave
- Dishwasher
- Kitchen Island
- Snack Bar or Counter
- Disposal
Flooring
- Laminate
- Ceramic Tile
Bedrooms and Bathrooms
- 6 Bedrooms | 2 Main Level Bedrooms
- 4 Full Bathrooms
- Whirlpool Bathtub
Basement
- Walk-Out Basement
- Basement Fills Entire Space Under The House
Eco-Friendly Details
- Air Purifier
Outdoor Features
- No Wake Zone
- Deck
- Patio
- Shed
- Storage Shed
Utilities
- Humidifier
- Forced Air Heating and Cooling System
- Heating System Uses Natural Gas
- Water Softener Leased
- Cable TV Available
Ownership History
Purchase Details
Home Financials for this Owner
Home Financials are based on the most recent Mortgage that was taken out on this home.Purchase Details
Home Financials for this Owner
Home Financials are based on the most recent Mortgage that was taken out on this home.Purchase Details
Home Financials for this Owner
Home Financials are based on the most recent Mortgage that was taken out on this home.Purchase Details
Home Financials for this Owner
Home Financials are based on the most recent Mortgage that was taken out on this home.Purchase Details
Home Financials for this Owner
Home Financials are based on the most recent Mortgage that was taken out on this home.Similar Homes in Kalamazoo, MI
Home Values in the Area
Average Home Value in this Area
Purchase History
| Date | Type | Sale Price | Title Company |
|---|---|---|---|
| Warranty Deed | $388,000 | Chicago Title Of Mi Inc | |
| Warranty Deed | $315,000 | Fidelity National Title | |
| Warranty Deed | $309,000 | Ppr Title Agency | |
| Warranty Deed | $276,000 | Ppr Title | |
| Warranty Deed | $38,000 | Title Bond |
Mortgage History
| Date | Status | Loan Amount | Loan Type |
|---|---|---|---|
| Open | $306,318 | New Conventional | |
| Closed | $310,400 | New Conventional | |
| Previous Owner | $299,250 | New Conventional | |
| Previous Owner | $291,259 | FHA | |
| Previous Owner | $271,000 | FHA | |
| Previous Owner | $77,000 | Credit Line Revolving | |
| Previous Owner | $257,420 | Fannie Mae Freddie Mac | |
| Previous Owner | $38,000 | Purchase Money Mortgage |
Property History
| Date | Event | Price | Change | Sq Ft Price |
|---|---|---|---|---|
| 04/26/2019 04/26/19 | Sold | $388,000 | -6.5% | $85 / Sq Ft |
| 04/02/2019 04/02/19 | Pending | -- | -- | -- |
| 03/16/2019 03/16/19 | For Sale | $415,000 | +31.7% | $91 / Sq Ft |
| 02/29/2016 02/29/16 | Sold | $315,000 | -1.5% | $69 / Sq Ft |
| 01/27/2016 01/27/16 | Pending | -- | -- | -- |
| 01/15/2016 01/15/16 | For Sale | $319,900 | +3.5% | $70 / Sq Ft |
| 09/16/2013 09/16/13 | Sold | $309,000 | -4.9% | $68 / Sq Ft |
| 08/12/2013 08/12/13 | Pending | -- | -- | -- |
| 05/07/2013 05/07/13 | For Sale | $324,900 | -- | $71 / Sq Ft |
Tax History Compared to Growth
Tax History
| Year | Tax Paid | Tax Assessment Tax Assessment Total Assessment is a certain percentage of the fair market value that is determined by local assessors to be the total taxable value of land and additions on the property. | Land | Improvement |
|---|---|---|---|---|
| 2025 | $2,293 | $247,500 | $0 | $0 |
| 2024 | $2,293 | $235,500 | $0 | $0 |
| 2023 | $2,186 | $213,700 | $0 | $0 |
| 2022 | $10,540 | $193,900 | $0 | $0 |
| 2021 | $10,150 | $193,100 | $0 | $0 |
| 2020 | $10,636 | $202,700 | $0 | $0 |
| 2019 | $9,746 | $197,800 | $0 | $0 |
| 2018 | $9,514 | $182,200 | $0 | $0 |
| 2017 | $0 | $182,200 | $0 | $0 |
| 2016 | -- | $172,100 | $0 | $0 |
| 2015 | -- | $165,600 | $0 | $0 |
| 2014 | -- | $153,000 | $0 | $0 |
Agents Affiliated with this Home
-
Deb Nault

Seller's Agent in 2019
Deb Nault
Chuck Jaqua, REALTOR
(269) 501-7712
65 Total Sales
-
Suzzette Deaux

Buyer's Agent in 2019
Suzzette Deaux
Jaqua, REALTORS
(269) 377-0528
2 in this area
139 Total Sales
-
Tami Slocum

Seller's Agent in 2016
Tami Slocum
Strong Properties, LLC
(269) 217-3480
50 Total Sales
-
S
Seller's Agent in 2013
Steve Vollmar
Berkshire Hathaway HomeServices MI
-
Chris Flach
C
Buyer's Agent in 2013
Chris Flach
Berkshire Hathaway HomeServices MI
(269) 447-1458
227 Total Sales
-
Greg Miller

Buyer Co-Listing Agent in 2013
Greg Miller
Berkshire Hathaway HomeServices MI
(269) 743-4817
9 in this area
1,512 Total Sales
Map
Source: Southwestern Michigan Association of REALTORS®
MLS Number: 19000547
APN: 06-06-170-100
- 4770 Weston Ave
- 3706 Northview Dr
- 4887 Weston Ave
- 3426 Meadowcroft Ave
- 3536 Westhaven Trail Unit site 42
- 3625 Westhaven Trail Unit 54
- 3557 Westhaven Trail Unit 52
- 3472 Westhaven Trail Unit 43
- 3598 Northfield Trail Unit 31
- 3302 Northview Dr
- 3591 Westhaven Trail Unit 53
- 3247 Edling Dr Unit 36
- 3527 Stolk Dr
- 5339 Harborview Pass
- 2637 Piers End Ln
- 5405 Harborview Pass
- 2482 Piers End Ct
- 2681 W Port Dr
- 2696 Stone Valley Ln
- 4650 Yellow Pine Ln
