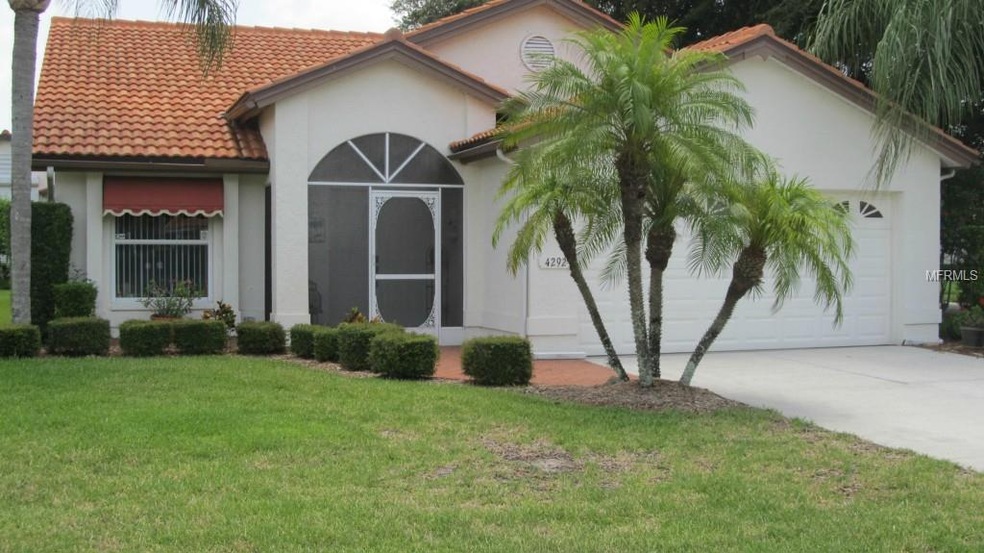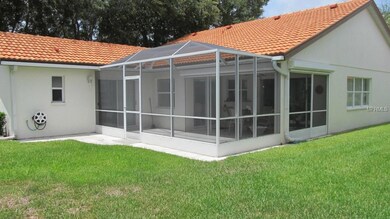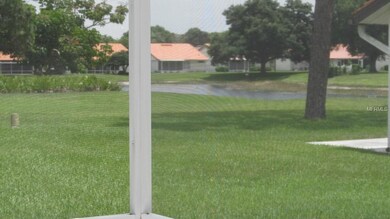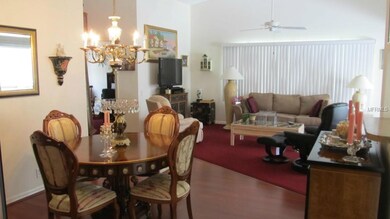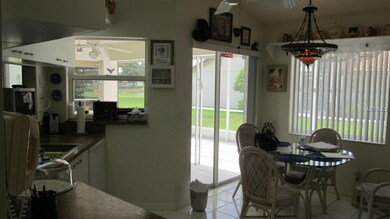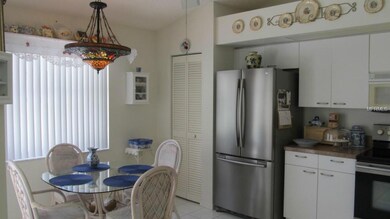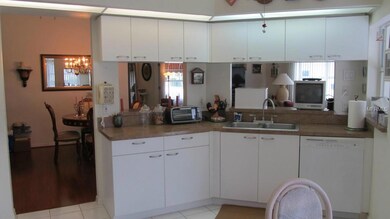
4292 Spicetree St Venice, FL 34293
Venice East NeighborhoodHighlights
- 30 Feet of Waterfront
- In Ground Pool
- Open Floorplan
- Taylor Ranch Elementary School Rated A-
- Lake View
- Deck
About This Home
As of February 2025Southwood is a highly desirable maintenance free community beautifully kept with lush boulevards and meticulous care that shows throughout. A great area close to area beaches and the historic downtown area, this friendly community is great for walking, biking and socializing within the community. This original owner built the popular Athens floor plan with double door entry on a beautiful tip lot lake view. It has an open great room plan with high ceilings and nice upgrades and offers 2 bedrooms plus a den, 2 baths, 2 car garage and expanded lanai with hurricane closure overlooking the lake. Great for full time or Seasonal ownership.
Home Details
Home Type
- Single Family
Est. Annual Taxes
- $1,601
Year Built
- Built in 1992
Lot Details
- 6,945 Sq Ft Lot
- 30 Feet of Waterfront
- Mature Landscaping
- Irrigation
- Property is zoned RSF3
HOA Fees
- $26 Monthly HOA Fees
Parking
- 2 Car Attached Garage
- Garage Door Opener
Home Design
- Mediterranean Architecture
- Slab Foundation
- Tile Roof
- Block Exterior
- Stucco
Interior Spaces
- 1,589 Sq Ft Home
- Open Floorplan
- High Ceiling
- Ceiling Fan
- Blinds
- Sliding Doors
- Great Room
- Formal Dining Room
- Den
- Inside Utility
- Lake Views
- Hurricane or Storm Shutters
Kitchen
- Eat-In Kitchen
- Range with Range Hood
- Recirculated Exhaust Fan
- Dishwasher
- Disposal
Flooring
- Carpet
- Laminate
- Ceramic Tile
Bedrooms and Bathrooms
- 2 Bedrooms
- Walk-In Closet
- 2 Full Bathrooms
Laundry
- Dryer
- Washer
Pool
- In Ground Pool
- Gunite Pool
Outdoor Features
- Deck
- Screened Patio
- Porch
Location
- Property is near public transit
Schools
- Venice Elementary School
- Venice Area Middle School
- Venice Senior High School
Utilities
- Central Heating and Cooling System
- Fiber Optics Available
- Cable TV Available
Listing and Financial Details
- Visit Down Payment Resource Website
- Legal Lot and Block 20 / 5
- Assessor Parcel Number 0446070055
Community Details
Overview
- Association fees include pool, escrow reserves fund, ground maintenance, management, private road, recreational facilities
- Southwood Community
- Southwood Sec C Subdivision
- On-Site Maintenance
- The community has rules related to deed restrictions
Recreation
- Community Pool
Ownership History
Purchase Details
Home Financials for this Owner
Home Financials are based on the most recent Mortgage that was taken out on this home.Purchase Details
Home Financials for this Owner
Home Financials are based on the most recent Mortgage that was taken out on this home.Similar Homes in Venice, FL
Home Values in the Area
Average Home Value in this Area
Purchase History
| Date | Type | Sale Price | Title Company |
|---|---|---|---|
| Warranty Deed | $375,000 | Alliance Group Title | |
| Warranty Deed | $200,000 | Gold Crest Title Services |
Mortgage History
| Date | Status | Loan Amount | Loan Type |
|---|---|---|---|
| Open | $187,500 | New Conventional | |
| Previous Owner | $160,000 | New Conventional |
Property History
| Date | Event | Price | Change | Sq Ft Price |
|---|---|---|---|---|
| 02/05/2025 02/05/25 | Sold | $375,000 | 0.0% | $236 / Sq Ft |
| 01/07/2025 01/07/25 | Pending | -- | -- | -- |
| 01/04/2025 01/04/25 | Price Changed | $375,000 | -3.8% | $236 / Sq Ft |
| 11/30/2024 11/30/24 | Price Changed | $390,000 | -2.3% | $245 / Sq Ft |
| 09/22/2024 09/22/24 | Price Changed | $399,000 | -1.5% | $251 / Sq Ft |
| 08/06/2024 08/06/24 | For Sale | $405,000 | +102.5% | $255 / Sq Ft |
| 08/17/2018 08/17/18 | Off Market | $200,000 | -- | -- |
| 08/29/2014 08/29/14 | Sold | $200,000 | -7.0% | $126 / Sq Ft |
| 07/07/2014 07/07/14 | Pending | -- | -- | -- |
| 06/24/2014 06/24/14 | For Sale | $215,000 | -- | $135 / Sq Ft |
Tax History Compared to Growth
Tax History
| Year | Tax Paid | Tax Assessment Tax Assessment Total Assessment is a certain percentage of the fair market value that is determined by local assessors to be the total taxable value of land and additions on the property. | Land | Improvement |
|---|---|---|---|---|
| 2024 | $2,076 | $176,029 | -- | -- |
| 2023 | $2,076 | $170,902 | $0 | $0 |
| 2022 | $1,997 | $165,924 | $0 | $0 |
| 2021 | $1,948 | $161,091 | $0 | $0 |
| 2020 | $1,939 | $158,867 | $0 | $0 |
| 2019 | $1,855 | $155,295 | $0 | $0 |
| 2018 | $1,795 | $152,399 | $0 | $0 |
| 2017 | $1,783 | $149,264 | $0 | $0 |
| 2016 | $1,772 | $199,800 | $32,000 | $167,800 |
| 2015 | $1,688 | $168,300 | $26,000 | $142,300 |
| 2014 | $1,605 | $128,142 | $0 | $0 |
Agents Affiliated with this Home
-
Magda Cetta Whelton

Seller's Agent in 2025
Magda Cetta Whelton
ENGEL & VOELKERS VENICE DOWNTOWN
(941) 408-4047
41 in this area
110 Total Sales
-
Molly Beers

Buyer's Agent in 2025
Molly Beers
RE/MAX
(941) 954-5454
1 in this area
16 Total Sales
-
Richard Tritschler

Buyer Co-Listing Agent in 2025
Richard Tritschler
RE/MAX
(941) 928-1292
2 in this area
294 Total Sales
-
Cherie De Hay

Buyer's Agent in 2014
Cherie De Hay
SETTLES REAL ESTATE LLC
(941) 809-6828
2 in this area
84 Total Sales
Map
Source: Stellar MLS
MLS Number: N5900135
APN: 0446-07-0055
- 4843 Orange Tree Place
- 4995 Pepperwood Place
- 4885 Tamarack Trail
- 4308 Summertree Rd
- 4378 Summertree Rd
- 4831 Summertree Rd
- 4176 Summertree Rd
- 4811 Summertree Rd
- 5045 Whitestone Dr
- 4398 Summertree Rd
- 157 Algiers Dr
- 133 Paddington Rd
- 347 Woodvale Dr
- 457 Lake of the Woods Dr
- 138 Paddington Rd
- 555 Park Estates Square
- 221 Malvern Dr
- 338 Woodvale Dr
- 237 Saxon Cir
- 346 Roseling Cir
