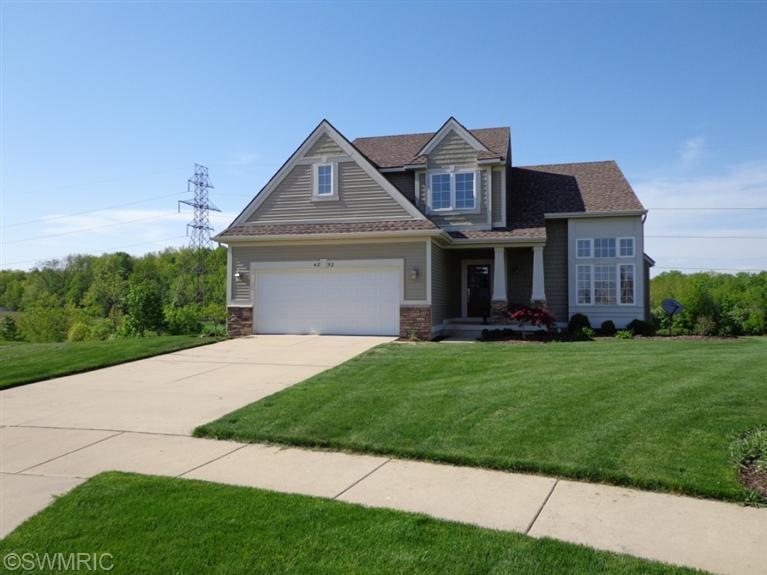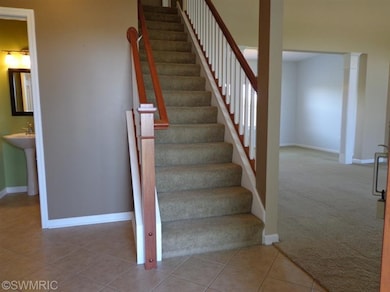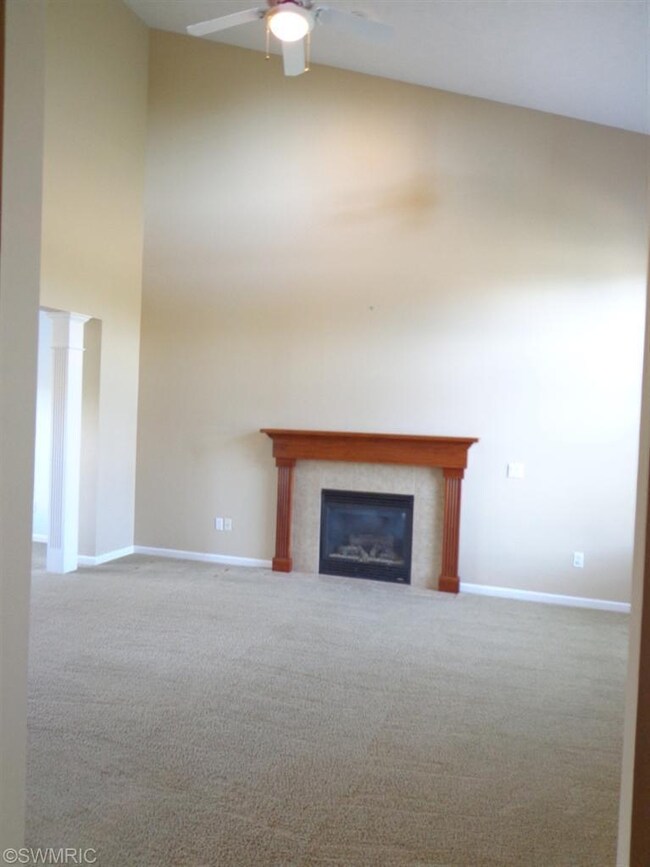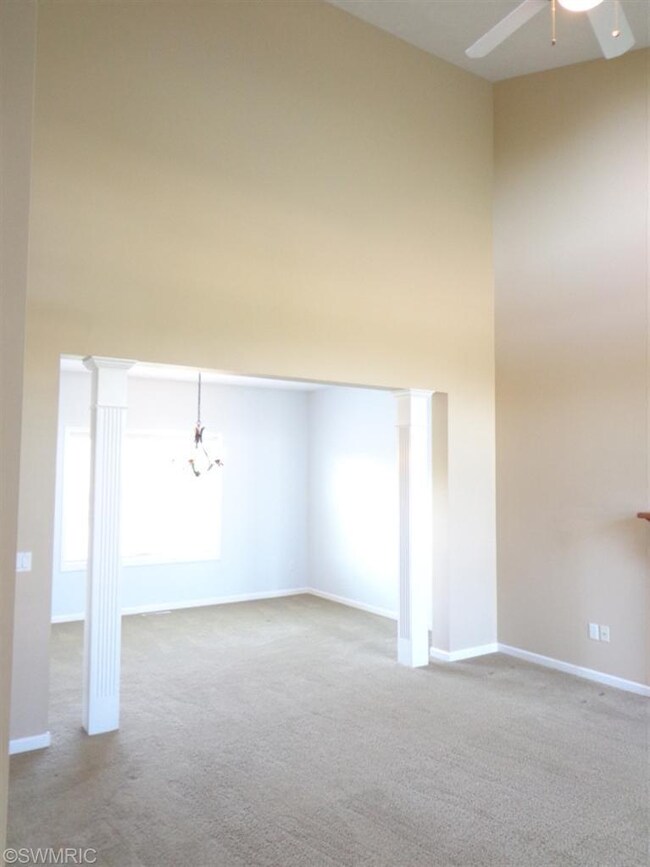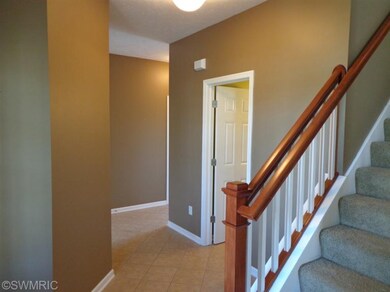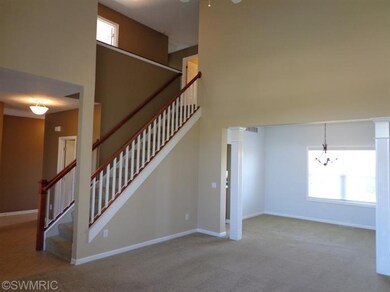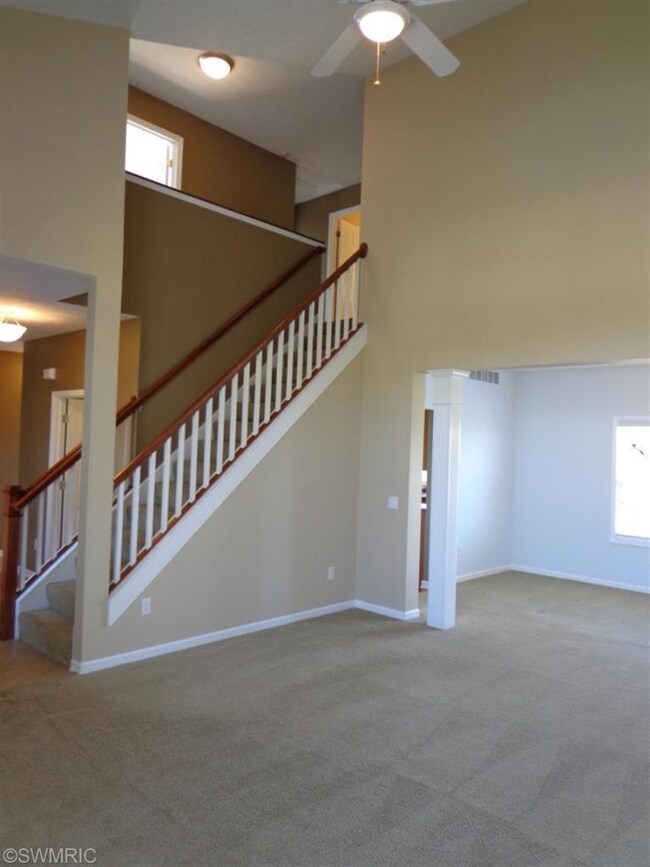
4292 Springside Dr Hudsonville, MI 49426
Highlights
- Cul-De-Sac
- Fireplace
- Attached Garage
- Riley Street Middle School Rated A
About This Home
As of June 2025Beautiful house...would make a great home. Short sale process has been started; bank has been contacted and should be able to close in 30-60 days. Offers will be reviewed on 5/29/13 please submit highest/best. PLEASE READ AGENT ONLY REMARKS.
Last Agent to Sell the Property
Tom Smolinski
Tom Smolinski Realty LLC License #6502370113 Listed on: 10/25/2012
Last Buyer's Agent
Michael Karel
RE/MAX of Grand Rapids (Wyomg)
Home Details
Home Type
- Single Family
Est. Annual Taxes
- $4,262
Year Built
- Built in 2006
Lot Details
- 0.5 Acre Lot
- Cul-De-Sac
HOA Fees
- $7 Monthly HOA Fees
Parking
- Attached Garage
Home Design
- Vinyl Siding
- Stone
Interior Spaces
- 2,002 Sq Ft Home
- Fireplace
- Walk-Out Basement
Bedrooms and Bathrooms
- 4 Bedrooms
Ownership History
Purchase Details
Home Financials for this Owner
Home Financials are based on the most recent Mortgage that was taken out on this home.Purchase Details
Purchase Details
Home Financials for this Owner
Home Financials are based on the most recent Mortgage that was taken out on this home.Purchase Details
Home Financials for this Owner
Home Financials are based on the most recent Mortgage that was taken out on this home.Purchase Details
Purchase Details
Home Financials for this Owner
Home Financials are based on the most recent Mortgage that was taken out on this home.Similar Homes in Hudsonville, MI
Home Values in the Area
Average Home Value in this Area
Purchase History
| Date | Type | Sale Price | Title Company |
|---|---|---|---|
| Warranty Deed | $486,000 | Chicago Title | |
| Warranty Deed | -- | None Listed On Document | |
| Warranty Deed | $208,000 | None Available | |
| Quit Claim Deed | -- | None Available | |
| Sheriffs Deed | $178,764 | None Available | |
| Corporate Deed | $223,500 | None Available |
Mortgage History
| Date | Status | Loan Amount | Loan Type |
|---|---|---|---|
| Open | $426,500 | New Conventional | |
| Previous Owner | $162,000 | New Conventional | |
| Previous Owner | $50,000 | Future Advance Clause Open End Mortgage | |
| Previous Owner | $162,100 | New Conventional | |
| Previous Owner | $20,000 | New Conventional | |
| Previous Owner | $15,000 | New Conventional | |
| Previous Owner | $191,700 | New Conventional | |
| Previous Owner | $197,600 | New Conventional | |
| Previous Owner | $175,950 | New Conventional | |
| Previous Owner | $44,700 | Stand Alone Second | |
| Previous Owner | $178,800 | Purchase Money Mortgage | |
| Previous Owner | $5,000,000 | Construction |
Property History
| Date | Event | Price | Change | Sq Ft Price |
|---|---|---|---|---|
| 06/27/2025 06/27/25 | Sold | $486,000 | +8.0% | $150 / Sq Ft |
| 05/27/2025 05/27/25 | Pending | -- | -- | -- |
| 05/22/2025 05/22/25 | For Sale | $449,900 | +116.3% | $139 / Sq Ft |
| 07/24/2013 07/24/13 | Sold | $208,000 | +48.7% | $104 / Sq Ft |
| 06/05/2013 06/05/13 | Pending | -- | -- | -- |
| 10/25/2012 10/25/12 | For Sale | $139,900 | -- | $70 / Sq Ft |
Tax History Compared to Growth
Tax History
| Year | Tax Paid | Tax Assessment Tax Assessment Total Assessment is a certain percentage of the fair market value that is determined by local assessors to be the total taxable value of land and additions on the property. | Land | Improvement |
|---|---|---|---|---|
| 2025 | $4,262 | $207,900 | $0 | $0 |
| 2024 | $3,310 | $207,900 | $0 | $0 |
| 2023 | $3,162 | $169,100 | $0 | $0 |
| 2022 | $3,783 | $159,300 | $0 | $0 |
| 2021 | $3,683 | $153,100 | $0 | $0 |
| 2020 | $3,647 | $145,300 | $0 | $0 |
| 2019 | $3,591 | $138,600 | $0 | $0 |
| 2018 | $3,354 | $119,100 | $0 | $0 |
| 2017 | $3,287 | $119,100 | $0 | $0 |
| 2016 | -- | $125,000 | $0 | $0 |
| 2015 | -- | $116,300 | $0 | $0 |
| 2014 | -- | $109,100 | $0 | $0 |
Agents Affiliated with this Home
-
Michael Karel

Seller's Agent in 2025
Michael Karel
RE/MAX Michigan
67 Total Sales
-
Jason Churchill

Buyer's Agent in 2025
Jason Churchill
RE/MAX Michigan
(616) 304-4035
73 Total Sales
-
T
Seller's Agent in 2013
Tom Smolinski
Tom Smolinski Realty LLC
Map
Source: Southwestern Michigan Association of REALTORS®
MLS Number: 12057442
APN: 70-18-04-435-009
- 1900 Quincy St SW
- 4135 Jesslee Dr
- 2798 Quincy St
- 2140 Perennial Dr
- 2140 Perennial Dr
- 2140 Perennial Dr
- 2140 Perennial Dr
- 2168 Perennial Dr
- 4669 Rare Bloom Dr
- 2158 Perennial Dr
- 2163 Perennial Dr
- 3844 Highbury Dr Unit 17
- 3848 Highbury Dr Unit 19
- 3699 Teton Dr
- 1991 Greenly St SW
- 3107 Rain Tree Ct Unit 36
- 2575 Theodore Ave
- 0 Quincy St Unit 25022085
- 3672 Oxford Ct Unit 8
- 575 32nd Ave
