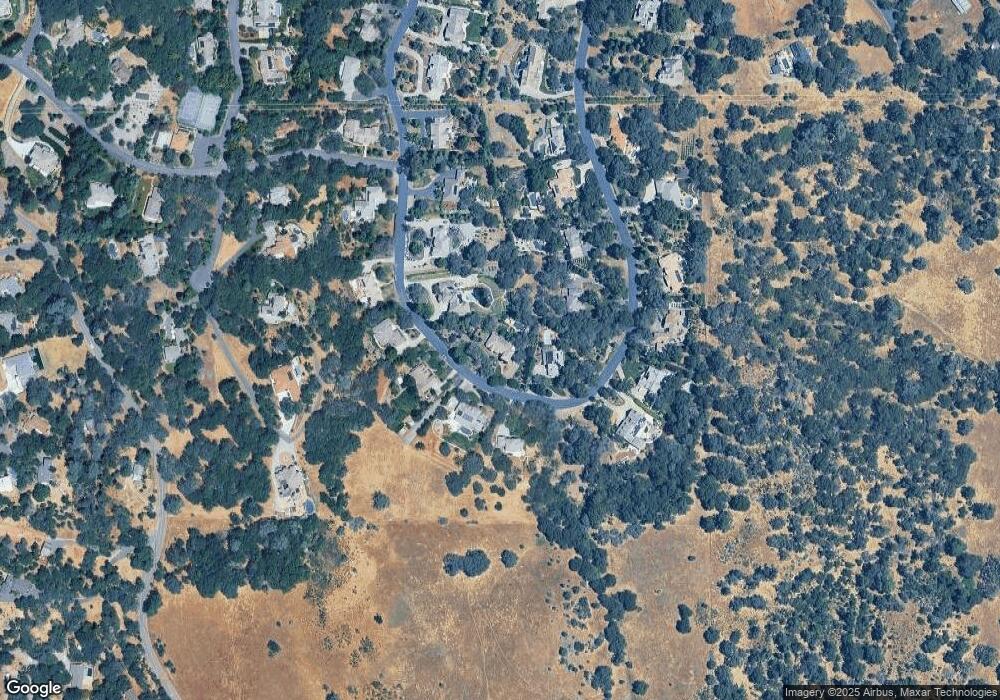4292 Vega Loop Shingle Springs, CA 95682
Estimated Value: $880,000 - $1,147,000
4
Beds
3
Baths
3,408
Sq Ft
$309/Sq Ft
Est. Value
About This Home
This home is located at 4292 Vega Loop, Shingle Springs, CA 95682 and is currently estimated at $1,054,747, approximately $309 per square foot. 4292 Vega Loop is a home located in El Dorado County with nearby schools including Buckeye Elementary School, Camerado Springs Middle School, and Ponderosa High School.
Ownership History
Date
Name
Owned For
Owner Type
Purchase Details
Closed on
Jan 7, 2010
Sold by
Giani Christina L
Bought by
Giani Mohan Richard
Current Estimated Value
Purchase Details
Closed on
Jun 8, 1999
Sold by
Labee Christopher
Bought by
Giani Mohan Richard and Giani Christina Louise
Home Financials for this Owner
Home Financials are based on the most recent Mortgage that was taken out on this home.
Original Mortgage
$200,000
Interest Rate
6.9%
Purchase Details
Closed on
Mar 23, 1998
Sold by
Labee Tami
Bought by
Labee Christopher
Home Financials for this Owner
Home Financials are based on the most recent Mortgage that was taken out on this home.
Original Mortgage
$235,000
Interest Rate
7.06%
Purchase Details
Closed on
Mar 19, 1998
Sold by
Barnhill Bradley W and Barnhill Cynthia L
Bought by
Labee Christopher
Home Financials for this Owner
Home Financials are based on the most recent Mortgage that was taken out on this home.
Original Mortgage
$235,000
Interest Rate
7.06%
Purchase Details
Closed on
Jul 15, 1996
Sold by
Seven Stars Land Co Inc
Bought by
Barnhill Bradley W and Barnhill Cynthia L
Home Financials for this Owner
Home Financials are based on the most recent Mortgage that was taken out on this home.
Original Mortgage
$49,000
Interest Rate
8.3%
Mortgage Type
Seller Take Back
Create a Home Valuation Report for This Property
The Home Valuation Report is an in-depth analysis detailing your home's value as well as a comparison with similar homes in the area
Home Values in the Area
Average Home Value in this Area
Purchase History
| Date | Buyer | Sale Price | Title Company |
|---|---|---|---|
| Giani Mohan Richard | -- | None Available | |
| Giani Mohan Richard | $442,500 | Placer Title Company | |
| Labee Christopher | -- | Placer Title Company | |
| Labee Christopher | $85,000 | Placer Title Company | |
| Barnhill Bradley W | $70,000 | Inter County Title Co |
Source: Public Records
Mortgage History
| Date | Status | Borrower | Loan Amount |
|---|---|---|---|
| Closed | Giani Mohan Richard | $200,000 | |
| Previous Owner | Labee Christopher | $235,000 | |
| Previous Owner | Barnhill Bradley W | $49,000 | |
| Closed | Labee Christopher | $235,000 |
Source: Public Records
Tax History Compared to Growth
Tax History
| Year | Tax Paid | Tax Assessment Tax Assessment Total Assessment is a certain percentage of the fair market value that is determined by local assessors to be the total taxable value of land and additions on the property. | Land | Improvement |
|---|---|---|---|---|
| 2025 | $7,460 | $719,304 | $156,756 | $562,548 |
| 2024 | $7,460 | $705,201 | $153,683 | $551,518 |
| 2023 | $7,312 | $691,374 | $150,670 | $540,704 |
| 2022 | $7,201 | $677,818 | $147,716 | $530,102 |
| 2021 | $7,103 | $664,528 | $144,820 | $519,708 |
| 2020 | $7,008 | $657,716 | $143,336 | $514,380 |
| 2019 | $6,898 | $644,821 | $140,526 | $504,295 |
| 2018 | $6,697 | $632,178 | $137,771 | $494,407 |
| 2017 | $6,582 | $619,783 | $135,070 | $484,713 |
| 2016 | $6,481 | $607,631 | $132,422 | $475,209 |
| 2015 | $6,364 | $598,506 | $130,434 | $468,072 |
| 2014 | $6,364 | $586,784 | $127,880 | $458,904 |
Source: Public Records
Map
Nearby Homes
- 4413 Vega Loop
- 4231 Idle Creek Dr
- 4290 Idle Creek Dr
- 4285 Clare Dr
- 4500 French Creek Rd
- 4370 Hillwood Dr
- 4706 Hillwood Dr
- 4570 Woodside Way
- 4101 Panadero Dr
- 4461 Sunnyside Dr
- 4121 Shingle Springs Dr
- 2 S Shingle Rd
- 0 El Caminito Rd
- 4919 Mother Lode Dr
- 4569 Fewsville Ln
- 2.49 AC Quest Ct
- 3720 Whispering Pines Ln
- 0 Cutty Sark Ln
- 4600 El Caminito Rd
- 0 Product Dr Unit 225043756
- 4314 Vega Loop
- 4260 Vega Loop
- 4234 Vega Loop
- 4291 Vega Loop
- 4301 Vega Loop
- 4277 Vega Loop
- 4330 Vega Loop
- 4313 Vega Loop
- 4325 Vega Loop
- 4261 Vega Loop
- 4202 Vega Loop
- 4346 Vega Loop
- 4247 Vega Loop
- 4241 Vega Loop
- 4341 Vega Loop
- 4223 Vega Loop
- 4188 Vega Loop
- 4358 Vega Loop
- 4211 Vega Loop
- 4281 Estrellita Ct
