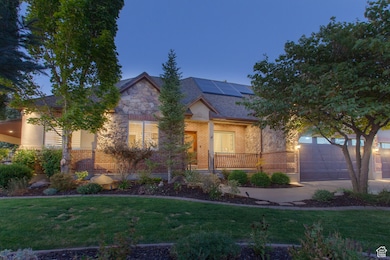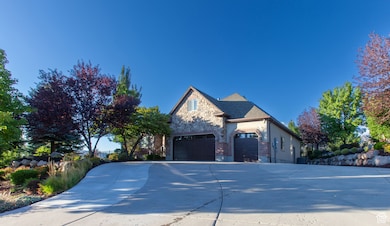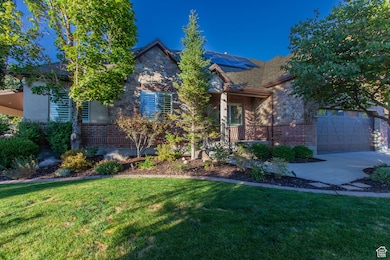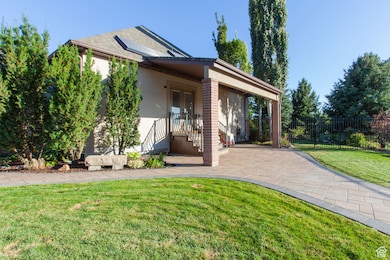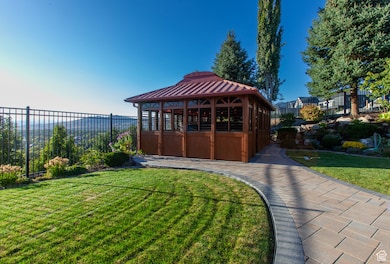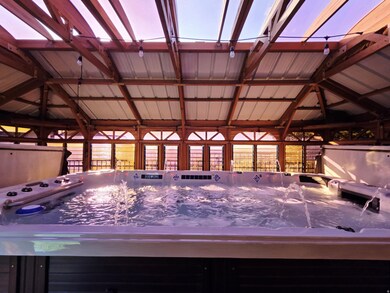4292 W Joshua Ln Pleasant Grove, UT 84062
Estimated payment $6,382/month
Highlights
- Heated Indoor Pool
- RV or Boat Parking
- Updated Kitchen
- Cedar Ridge Elementary School Rated A-
- Lake View
- 3-minute walk to Mesquite Park
About This Home
OPEN HOUSE NOV 15th, 2025 11:00 am to 1:00 pm. Back on market at no fault of seller-previous buyer failed to perform and close; property remains in pristine condition and ready for immediate occupancy! Discover luxury living in the highly sought-after Juniper Heights subdivision, nestled between Alpine and Pleasant Grove. This 2006 custom 2-story on .45-acre lot offers single-level living with breathtaking valley, lake, and mountain views. A new artisan mahogany front door with frosted glass welcomes you into upscale serenity. Embrace the outdoor oasis: 30 mature trees (including Star Magnolia and peach), hundreds of perennials and shrubs with Rainbird smart controller and drip irrigation for water efficiency. Secure wrought iron fence, hewn stone steps to a large garden, paving stone pathways, two covered patios, and a 16'x7' 12,000-gallon swim spa in a steel-roofed mahogany gazebo. South-facing driveway for easy winter melt, plus RV pad with 50A power. 4-car garage with high ceilings, painted epoxy floor, insulated smart MyQ doors, shelving, and space for a lift. Inside: 7 beds, 5 baths across three levels. Brazilian cherry hardwood (refinished 2023), travertine, high-end carpet (2024). Family rooms on main/basement, front living room. Remodeled kitchen with custom clear American cherry cabinets, stained-glass accents, granite counters/island, double oven, 36" gas cooktop, pantry, LED under-lighting. Tech-forward: Reverse Osmosis filtration system, Owned 11kW Tesla solar with 1:1 net metering (saves $1K-$2K/year, ~$11/mo bill). 3-zone Lennox HVAC (refreshed 2024) with air purifier/humidifier, new interconnected/smoke detectors. New 50-gal water heater (Sept 2025), soft water system (2023), RO filtered water. 100 LED can lights, low-voltage landscape lighting. Security: Wired system, 12 4K cameras (2 PTZ) with NVR/Amcrest app, Eufy smart doorbell, built-in speakers, central vacuum. Quiet, upscale neighborhood-ultimate value in comfort and efficiency!
Listing Agent
Equity Real Estate (Advisors) License #9273862 Listed on: 09/26/2025

Home Details
Home Type
- Single Family
Est. Annual Taxes
- $3,835
Year Built
- Built in 2006
Lot Details
- 0.45 Acre Lot
- Property is Fully Fenced
- Landscaped
- Private Lot
- Secluded Lot
- Corner Lot
- Terraced Lot
- Hilly Lot
- Mature Trees
- Pine Trees
- Vegetable Garden
- Property is zoned Single-Family
Parking
- 4 Car Attached Garage
- 8 Open Parking Spaces
- RV or Boat Parking
Property Views
- Lake
- Mountain
- Valley
Home Design
- Rambler Architecture
- Brick Exterior Construction
- Stone Siding
- Stucco
Interior Spaces
- 4,357 Sq Ft Home
- 3-Story Property
- Vaulted Ceiling
- Ceiling Fan
- Self Contained Fireplace Unit Or Insert
- Gas Log Fireplace
- Double Pane Windows
- Plantation Shutters
- Blinds
- Stained Glass
- Entrance Foyer
- Great Room
- Basement Fills Entire Space Under The House
- Gas Dryer Hookup
Kitchen
- Updated Kitchen
- Double Oven
- Range with Range Hood
- Microwave
- Granite Countertops
Flooring
- Wood
- Carpet
- Laminate
- Slate Flooring
- Travertine
- Vinyl
Bedrooms and Bathrooms
- 7 Bedrooms | 3 Main Level Bedrooms
- Primary Bedroom on Main
- Walk-In Closet
- Hydromassage or Jetted Bathtub
- Bathtub With Separate Shower Stall
Home Security
- Alarm System
- Storm Doors
Eco-Friendly Details
- Electronic Air Cleaner
- Cooling system powered by active solar
- Sprinkler System
Pool
- Heated Indoor Pool
- Heated Pool and Spa
- Heated Above Ground Pool
Outdoor Features
- Covered Patio or Porch
- Gazebo
Schools
- Cedar Ridge Elementary School
- Mt Ridge Middle School
- Lone Peak High School
Utilities
- Humidifier
- Forced Air Heating and Cooling System
- Hot Water Heating System
- Natural Gas Connected
Community Details
- No Home Owners Association
Listing and Financial Details
- Assessor Parcel Number 43-147-0016
Map
Home Values in the Area
Average Home Value in this Area
Tax History
| Year | Tax Paid | Tax Assessment Tax Assessment Total Assessment is a certain percentage of the fair market value that is determined by local assessors to be the total taxable value of land and additions on the property. | Land | Improvement |
|---|---|---|---|---|
| 2025 | $3,834 | $518,870 | $348,200 | $595,200 |
| 2024 | $3,834 | $454,080 | $0 | $0 |
| 2023 | $3,524 | $448,415 | $0 | $0 |
| 2022 | $3,650 | $453,640 | $0 | $0 |
| 2021 | $3,285 | $608,200 | $226,400 | $381,800 |
| 2020 | $3,047 | $550,500 | $209,600 | $340,900 |
| 2019 | $2,867 | $537,900 | $197,000 | $340,900 |
| 2018 | $2,791 | $493,400 | $197,000 | $296,400 |
| 2017 | $2,525 | $238,590 | $0 | $0 |
| 2016 | $2,483 | $218,240 | $0 | $0 |
| 2015 | $2,623 | $218,240 | $0 | $0 |
| 2014 | $2,440 | $201,630 | $0 | $0 |
Property History
| Date | Event | Price | List to Sale | Price per Sq Ft |
|---|---|---|---|---|
| 10/12/2025 10/12/25 | Price Changed | $1,150,000 | -8.0% | $264 / Sq Ft |
| 09/26/2025 09/26/25 | For Sale | $1,250,000 | -- | $287 / Sq Ft |
Purchase History
| Date | Type | Sale Price | Title Company |
|---|---|---|---|
| Interfamily Deed Transfer | -- | None Available | |
| Special Warranty Deed | -- | American Preferred Title | |
| Warranty Deed | -- | Equity Title Insurance Agen | |
| Warranty Deed | -- | Equity Title Insurance Agen | |
| Warranty Deed | -- | -- | |
| Warranty Deed | -- | -- | |
| Interfamily Deed Transfer | -- | -- | |
| Corporate Deed | -- | Signature Title Insurance A |
Mortgage History
| Date | Status | Loan Amount | Loan Type |
|---|---|---|---|
| Previous Owner | $511,200 | Negative Amortization | |
| Previous Owner | $182,000 | Purchase Money Mortgage | |
| Previous Owner | $26,373 | Stand Alone Second | |
| Previous Owner | $112,500 | Purchase Money Mortgage |
Source: UtahRealEstate.com
MLS Number: 2113957
APN: 43-147-0016
- 4229 W Sandalwood Dr
- 10207 N Cottonwood Dr
- 10587 N Avalon St
- 4198 W Sage Rd N
- 10528 Aberdeen Ln
- 10094 N Oak Rd W
- 4083 W Hayes Cir
- 4616 W Carriage Ln
- 10412 N Bayhill Dr
- 4084 W Shinnecock
- 4756 W 10370 N
- 10535 Janie Ln
- 10358 N Tamarack Way
- 10795 N La Costa
- 10052 N Marigold Ln
- 9900 N Meadow Dr
- 10456 N Morgan Blvd
- 4696 W Camellia Ln
- 3870 Mountaintop Cir
- 10428 N Sage Vista Ln
- 4049 W Cimarron
- 10567 N Sugarloaf Dr
- 10766 N Cypress
- 10078 N Loblobby Ln
- 4942 Gallatin Way
- 6225 W 10050 N
- 87 Glacier Lily Dr Unit Basement Apartment
- 302 S 740 E
- 860 E 400 S
- 383 S 650 E
- 383 S 650 E Unit 162
- 449 S 860 E
- 439 E Parkside Cir
- 408 S 680 E Unit ID1249845P
- 642 E 460 S Unit ID1249867P
- 488 W Center St
- 682 E 480 S Unit ID1250635P
- 165 N 1650 W
- 54 S 1520 W
- 1279 W 100 S

