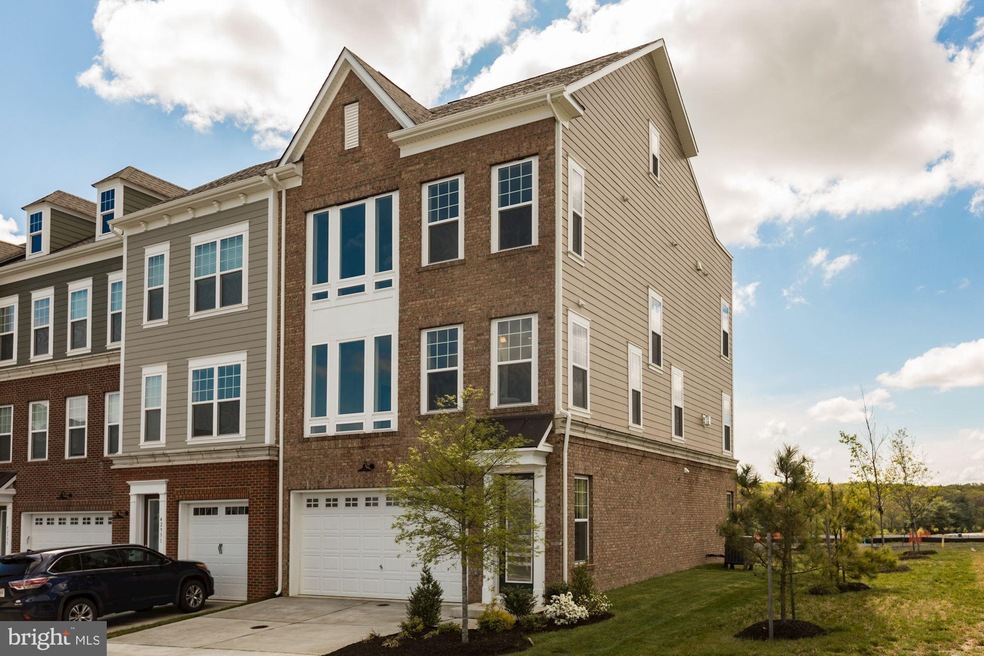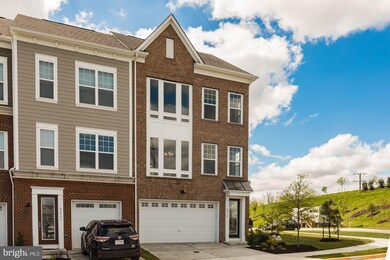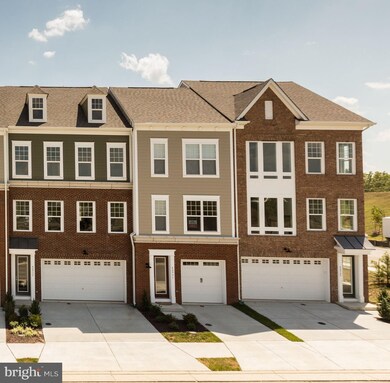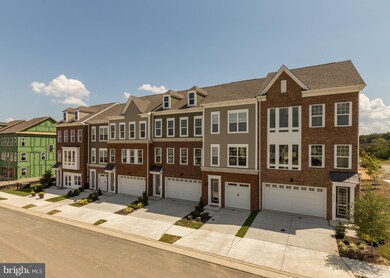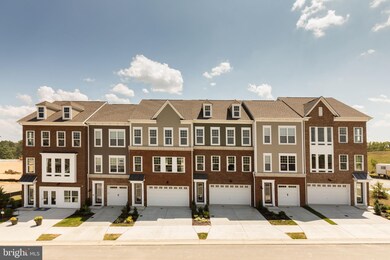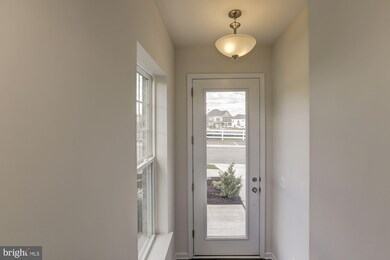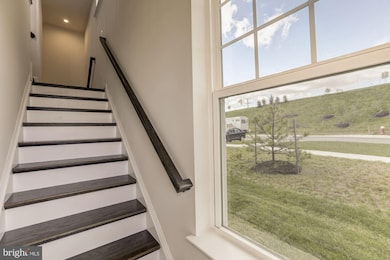
42929 Running Creek Square Leesburg, VA 20175
Estimated Value: $827,000 - $901,196
Highlights
- New Construction
- Gourmet Kitchen
- Recreation Room
- Heritage High School Rated A
- Open Floorplan
- Wood Flooring
About This Home
As of December 2020LAST 2 CAR FRONT LOAD GARAGE AVAILABLE FOR IMMEDIATE DELIVERY. PRICED TO SELL. BY APPOINTMENT ONLY..... 3500 sq ft 4 story end unit town home with rooftop terrace in great location. New construction with all the appointments. Will not last long. Make an appointment today. Amazing Interest rates.
Last Agent to Sell the Property
Pearson Smith Realty, LLC License #0225201916 Listed on: 02/12/2020

Townhouse Details
Home Type
- Townhome
Est. Annual Taxes
- $6,645
Year Built
- Built in 2019 | New Construction
Lot Details
- 2,614 Sq Ft Lot
- Backs To Open Common Area
- Landscaped
- Back Yard
HOA Fees
- $99 Monthly HOA Fees
Parking
- 2 Car Attached Garage
- Front Facing Garage
Home Design
- Bump-Outs
- Masonry
Interior Spaces
- 3,447 Sq Ft Home
- Property has 3 Levels
- Open Floorplan
- Ceiling height of 9 feet or more
- Recessed Lighting
- 1 Fireplace
- Double Pane Windows
- Window Screens
- ENERGY STAR Qualified Doors
- Great Room
- Combination Dining and Living Room
- Recreation Room
- Loft
- Laundry on upper level
Kitchen
- Gourmet Kitchen
- Built-In Oven
- Cooktop
- Built-In Microwave
- Ice Maker
- Dishwasher
- Kitchen Island
- Upgraded Countertops
- Disposal
Flooring
- Wood
- Carpet
- Ceramic Tile
Bedrooms and Bathrooms
- 3 Bedrooms
- En-Suite Primary Bedroom
- En-Suite Bathroom
- Walk-In Closet
- Soaking Tub
- Bathtub with Shower
- Walk-in Shower
Eco-Friendly Details
- Energy-Efficient Windows
- ENERGY STAR Qualified Equipment
Outdoor Features
- Terrace
- Porch
Utilities
- Forced Air Heating and Cooling System
- Vented Exhaust Fan
- Programmable Thermostat
- Natural Gas Water Heater
Listing and Financial Details
- Tax Lot 116
- Assessor Parcel Number 150306350000
Community Details
Overview
- $500 Capital Contribution Fee
- Association fees include lawn maintenance, road maintenance, snow removal, trash
- Built by DREAM FINDERS HOMES
- Woodlands Subdivision, Highland Floorplan
Amenities
- Common Area
Recreation
- Soccer Field
- Community Basketball Court
Ownership History
Purchase Details
Home Financials for this Owner
Home Financials are based on the most recent Mortgage that was taken out on this home.Similar Homes in Leesburg, VA
Home Values in the Area
Average Home Value in this Area
Purchase History
| Date | Buyer | Sale Price | Title Company |
|---|---|---|---|
| Oconnor Patrick Lowell Hueg | $699,490 | Loudoun Commercial Title Llc |
Mortgage History
| Date | Status | Borrower | Loan Amount |
|---|---|---|---|
| Open | Oconnor Patrick Lowell Hueg | $25,001 | |
| Open | Oconnor Patrick Lowell Hueg | $629,541 |
Property History
| Date | Event | Price | Change | Sq Ft Price |
|---|---|---|---|---|
| 12/10/2020 12/10/20 | Sold | $699,490 | +0.9% | $203 / Sq Ft |
| 10/18/2020 10/18/20 | Pending | -- | -- | -- |
| 08/20/2020 08/20/20 | Price Changed | $692,990 | -1.3% | $201 / Sq Ft |
| 02/12/2020 02/12/20 | For Sale | $702,034 | -- | $204 / Sq Ft |
Tax History Compared to Growth
Tax History
| Year | Tax Paid | Tax Assessment Tax Assessment Total Assessment is a certain percentage of the fair market value that is determined by local assessors to be the total taxable value of land and additions on the property. | Land | Improvement |
|---|---|---|---|---|
| 2024 | $6,880 | $795,370 | $243,500 | $551,870 |
| 2023 | $7,115 | $813,110 | $243,500 | $569,610 |
| 2022 | $6,357 | $714,240 | $243,500 | $470,740 |
| 2021 | $6,539 | $667,240 | $183,500 | $483,740 |
| 2020 | $6,645 | $642,040 | $168,500 | $473,540 |
| 2019 | $1,057 | $101,100 | $101,100 | $0 |
Agents Affiliated with this Home
-
Vicki Benson

Seller's Agent in 2020
Vicki Benson
Pearson Smith Realty, LLC
(703) 447-7680
349 Total Sales
-
Peter Knapp

Buyer's Agent in 2020
Peter Knapp
Real Broker, LLC
(703) 622-0663
118 Total Sales
Map
Source: Bright MLS
MLS Number: VALO403348
APN: 150-30-6350
- 19298 Forked Creek Terrace
- 42973 Running Creek Square
- 42995 Lost Farm Terrace
- 19253 Running Spring Ct
- 1612 Rocky Shale Terrace SE
- 42935 Palliser Ct
- 1504 Ribbon Limestone Terrace SE
- 19016 Castleguard Ct
- 1306 White Feldspar Terrace SE
- 18967 Rocky Creek Dr
- 1102 Ribbon Limestone Terrace SE
- 1712 Gray Shale Terrace SE
- 1714 Gray Shale Terrace SE
- 1702 River Sandstone Terrace SE
- 19599 Aspendale Square
- 43154 Baltusrol Terrace
- 43417 Spring Cellar Ct
- 43229 Augustine Place
- 704 Bonnie Ridge Dr NE
- 0 Riverside Pkwy and Coton Manor Dr Unit VALO2047710
- 42929 Running Creek Square
- 42931 Running Creek Square
- 42933 Running Creek Square
- 42935 Running Creek Square
- 42937 Running Creek Square
- 42939 Running Creek Square
- 42928 Running Creek Square Unit 2183893-59585
- 42928 Running Creek Square
- 42932 Running Creek Square
- 42934 Running Creek Square
- 42936 Running Creek Square
- 42938 Running Creek Square Unit 2183894-59585
- 42938 Running Creek Square
- 42976 Lost Farm Terrace
- 2 Running Creek Square
- 42978 Lost Farm Terrace
- 42980 Lost Farm Terrace
- 42947 Running Creek Square
- 42982 Lost Farm Terrace
- 42984 Lost Farm Terrace
