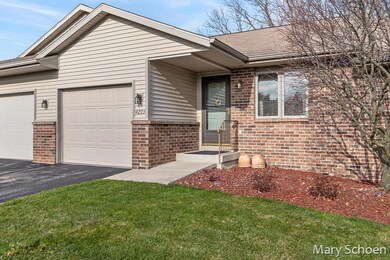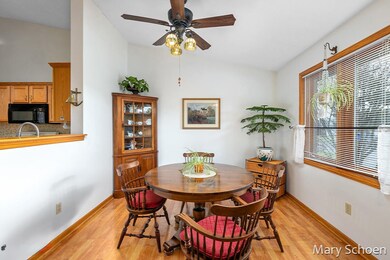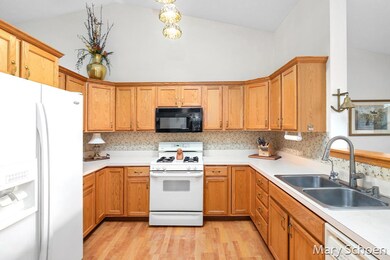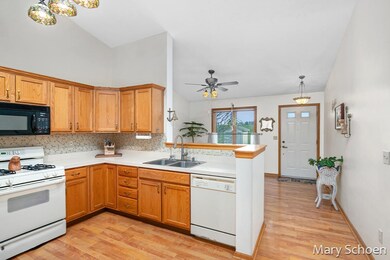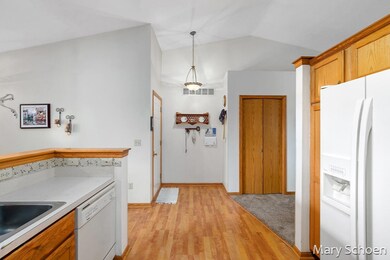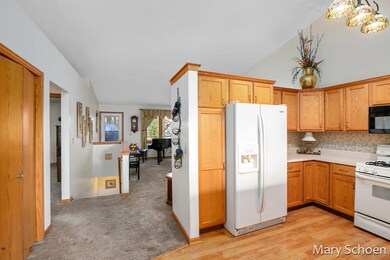
4293 Oakridge Dr NW Unit 115 Grand Rapids, MI 49534
Estimated Value: $266,000 - $308,000
Highlights
- Deck
- Living Room
- Water Softener is Owned
- 1 Car Attached Garage
- Forced Air Heating and Cooling System
- Ceiling Fan
About This Home
As of April 2021Charming 2 bedroom, 2 bath condo located in the City of Walker. Main floor owner suite, which includes walk through closet to owner bath. Vaulted ceilings in dining room, kitchen and living room. Main floor laundry, and pantry with pull out shelving. Wood laminate flooring in dining room and kitchen. Lower level has daylight windows, large family room, spacious second bedroom and full bath. Also has ample storage area. There is a Culligan water softener plus a purified water filter. Home has a single stall attached garage, is a middle unit, and has a large deck. Home is move-in ready, and in a great location, close to everything you need. HOA includes: snow removal (road, driveway and walkway to front door), trash, internet, cable tv, water, sewer, road maintenance and yard maintenance. Call for a private showing today. Offers will be reviewed within 24 hours of receipt.
Property Details
Home Type
- Condominium
Est. Annual Taxes
- $2,170
Year Built
- Built in 1998
Lot Details
- Shrub
- Sprinkler System
HOA Fees
- $320 Monthly HOA Fees
Parking
- 1 Car Attached Garage
- Garage Door Opener
Home Design
- Brick Exterior Construction
- Composition Roof
- Vinyl Siding
Interior Spaces
- 1,912 Sq Ft Home
- 2-Story Property
- Ceiling Fan
- Living Room
- Dining Area
- Laminate Flooring
- Natural lighting in basement
Kitchen
- Oven
- Range
- Microwave
- Dishwasher
- Disposal
Bedrooms and Bathrooms
- 2 Bedrooms | 1 Main Level Bedroom
- 2 Full Bathrooms
Laundry
- Laundry on main level
- Dryer
- Washer
Utilities
- Forced Air Heating and Cooling System
- Heating System Uses Natural Gas
- Natural Gas Water Heater
- Water Softener is Owned
Additional Features
- Grab Bar In Bathroom
- Deck
- Interior Unit
Community Details
Overview
- Association fees include water, trash, snow removal, sewer, lawn/yard care, cable/satellite
- $150 HOA Transfer Fee
- Ironwood Estates Condos
Pet Policy
- Pets Allowed
Ownership History
Purchase Details
Home Financials for this Owner
Home Financials are based on the most recent Mortgage that was taken out on this home.Purchase Details
Purchase Details
Home Financials for this Owner
Home Financials are based on the most recent Mortgage that was taken out on this home.Purchase Details
Home Financials for this Owner
Home Financials are based on the most recent Mortgage that was taken out on this home.Purchase Details
Purchase Details
Home Financials for this Owner
Home Financials are based on the most recent Mortgage that was taken out on this home.Purchase Details
Similar Homes in Grand Rapids, MI
Home Values in the Area
Average Home Value in this Area
Purchase History
| Date | Buyer | Sale Price | Title Company |
|---|---|---|---|
| Hoyt David Lee | $200,000 | Chicago Title Of Mi Inc | |
| Kahny Mark S | -- | Attorney | |
| Kahny Mark S | $137,500 | Chicago Title | |
| Harkema Robert C | $84,000 | Chicago Title | |
| Moss Frank | -- | Ottawa Kent Title Agency | |
| Moss Frank | $135,000 | Chicago Title | |
| Zamarripa Noemi | $122,000 | -- |
Mortgage History
| Date | Status | Borrower | Loan Amount |
|---|---|---|---|
| Open | Hoyt David Lee | $120,000 | |
| Previous Owner | Harkema Robert C | $91,200 | |
| Previous Owner | Harkema Robert C | $67,200 | |
| Previous Owner | Moss Frank | $132,914 |
Property History
| Date | Event | Price | Change | Sq Ft Price |
|---|---|---|---|---|
| 04/27/2021 04/27/21 | Sold | $200,000 | -9.1% | $105 / Sq Ft |
| 03/23/2021 03/23/21 | Pending | -- | -- | -- |
| 02/24/2021 02/24/21 | For Sale | $220,000 | +60.0% | $115 / Sq Ft |
| 05/23/2016 05/23/16 | Sold | $137,500 | -5.1% | $72 / Sq Ft |
| 04/15/2016 04/15/16 | Pending | -- | -- | -- |
| 12/31/2015 12/31/15 | For Sale | $144,900 | -- | $76 / Sq Ft |
Tax History Compared to Growth
Tax History
| Year | Tax Paid | Tax Assessment Tax Assessment Total Assessment is a certain percentage of the fair market value that is determined by local assessors to be the total taxable value of land and additions on the property. | Land | Improvement |
|---|---|---|---|---|
| 2024 | $2,816 | $132,800 | $0 | $0 |
| 2023 | $2,692 | $115,900 | $0 | $0 |
| 2022 | $2,897 | $102,800 | $0 | $0 |
| 2021 | $2,191 | $94,100 | $0 | $0 |
| 2020 | $1,923 | $85,600 | $0 | $0 |
| 2019 | $2,079 | $77,700 | $0 | $0 |
| 2018 | $2,079 | $74,100 | $0 | $0 |
| 2017 | $2,021 | $66,800 | $0 | $0 |
| 2016 | $2,551 | $61,400 | $0 | $0 |
| 2015 | $1,425 | $61,400 | $0 | $0 |
| 2013 | -- | $53,200 | $0 | $0 |
Agents Affiliated with this Home
-
Mary Schoen
M
Seller's Agent in 2021
Mary Schoen
Greenridge Realty (Summit)
(616) 915-7556
2 in this area
40 Total Sales
-
Barbara Rinck

Buyer's Agent in 2021
Barbara Rinck
Keller Williams Realty Rivertown
(616) 819-9210
1 in this area
203 Total Sales
-
S
Seller's Agent in 2016
Sharon Allen-Comden
Select Properties Real Estate
Map
Source: Southwestern Michigan Association of REALTORS®
MLS Number: 21005415
APN: 41-13-19-276-115
- 4291 Oakridge Dr NW
- 1033 Country Gardens NW
- 1015 Country Gardens NW Unit 19
- 1013 Country Gardens NW Unit 18
- 986 Country Gardens NW Unit 41
- 3412 Leonard St NW
- 4020 Tall Timber
- 1525 Browning Dr
- 725 Parkside Ave NW
- 1537 Browning Dr
- 737 Ferndale Ave NW
- 1869 Wilson Ave NW
- 1552 Kinney Ave NW
- 535 Clayton Ave NW
- 430 Saint Clair Ave NW
- 1049 Sunset Hills Ave NW
- 1778 Blaketon Dr
- 1728 Blaketon Dr
- 1756 Blaketon Dr
- 616 Westway Dr NW
- 4293 Oakridge Dr NW Unit 115
- 4295 Oakridge Dr NW Unit 114
- 4297 Oakridge Dr NW Unit 113
- 4287 Oakridge Dr NW
- 4285 Oakridge Dr NW
- 1106 Maple Ln NW
- 1104 Maple Ln NW
- 4283 Oakridge Dr NW
- 4283 Oakridge Dr NW Unit 109
- 4281 Oakridge Dr NW
- 1102 Maple Ln NW
- 1100 Maple Ln NW Unit 120
- 4277 Oakridge Dr NW
- 4277 Oakridge Dr NW Unit 106
- 4264 Leonard St NW
- 4275 Oakridge Dr NW
- 4298 Leonard St NW
- 4250 Leonard St NW
- 4273 Oakridge Dr NW Unit 108
- 4263 Oakridge Dr NW Unit 103

