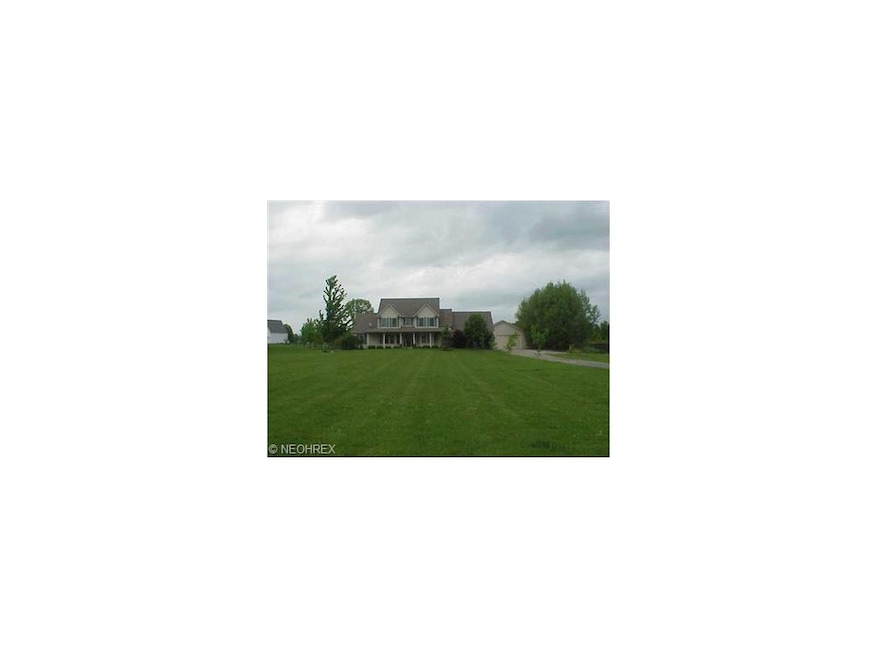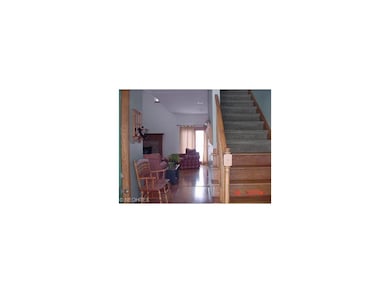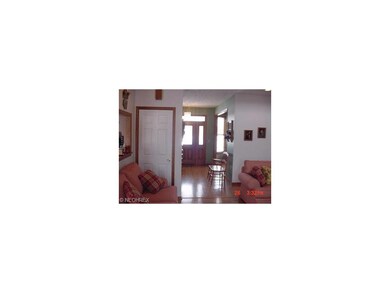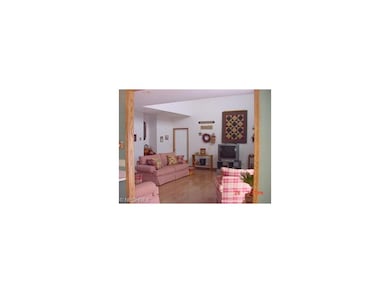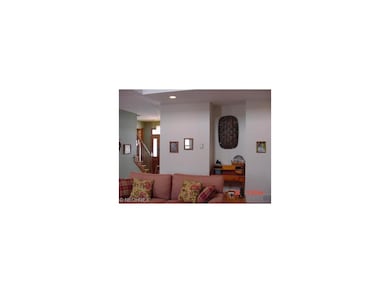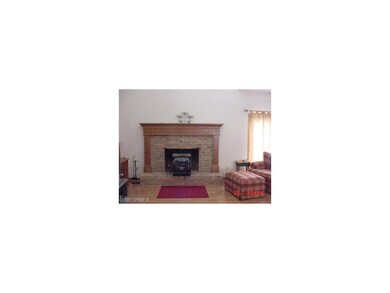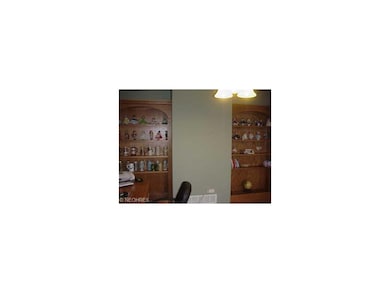
42930 Butternut Ridge Rd Oberlin, OH 44074
Highlights
- Golf Course Community
- Spa
- Colonial Architecture
- Medical Services
- 8 Acre Lot
- Wooded Lot
About This Home
As of November 2013All brand new stainless steel appliances. Custom Colonial w/over 3000 SF situated on 8 beautiful private acres. Hardwood floors in the oversized Great Room w/fireplace. Formal Dining Room & open Foyer. This open floor plan also includes a Library with oak bookcases. Large Master on first floor boasts whirlpool tub, dual sinks & his & hers walk-in closets. Loft overlooks the Great Room w/fabulous views of the back acreage. Access the other 3 bedrooms, Bonus Room (14.5x23.5), and 2 full baths by either of 2 oak stairways. Utility Room on 1st floor. Attached 3 car garage w/hot & cold water & separate access to the basement. Kitchen w/breakfast bar. Dinette overlooking deck w/bay window. Large pantry as well as an abundance of storage throughout this wonderful home. Separate 30x24 outbldg with covered patio & garage door. Fabulous front porch extends across front of house while overlooking deer in field & woods across the street. Country setting with easy access to 480 or Rte 58.
Last Agent to Sell the Property
Howard Hanna License #2003009720 Listed on: 03/01/2011

Home Details
Home Type
- Single Family
Est. Annual Taxes
- $5,171
Year Built
- Built in 1999
Lot Details
- 8 Acre Lot
- Lot Dimensions are 214x1662
- South Facing Home
- Unpaved Streets
- Wooded Lot
Home Design
- Colonial Architecture
- Asphalt Roof
- Vinyl Construction Material
Interior Spaces
- 3,150 Sq Ft Home
- 2-Story Property
- 1 Fireplace
- Fire and Smoke Detector
Kitchen
- Microwave
- Dishwasher
- Disposal
Bedrooms and Bathrooms
- 5 Bedrooms
Basement
- Basement Fills Entire Space Under The House
- Sump Pump
Parking
- 3 Car Attached Garage
- Garage Door Opener
Outdoor Features
- Spa
- Patio
- Porch
Utilities
- Forced Air Heating and Cooling System
- Heating System Uses Propane
- Sewer Not Available
Listing and Financial Details
- Assessor Parcel Number 10-00-011-101-064
Community Details
Amenities
- Medical Services
- Shops
Recreation
- Golf Course Community
- Community Playground
- Community Pool
Ownership History
Purchase Details
Purchase Details
Home Financials for this Owner
Home Financials are based on the most recent Mortgage that was taken out on this home.Purchase Details
Home Financials for this Owner
Home Financials are based on the most recent Mortgage that was taken out on this home.Purchase Details
Home Financials for this Owner
Home Financials are based on the most recent Mortgage that was taken out on this home.Similar Homes in Oberlin, OH
Home Values in the Area
Average Home Value in this Area
Purchase History
| Date | Type | Sale Price | Title Company |
|---|---|---|---|
| Interfamily Deed Transfer | -- | None Available | |
| Warranty Deed | -- | None Available | |
| Warranty Deed | $273,000 | Multiple | |
| Warranty Deed | $59,000 | Midland Title |
Mortgage History
| Date | Status | Loan Amount | Loan Type |
|---|---|---|---|
| Open | $220,000 | Future Advance Clause Open End Mortgage | |
| Closed | $220,000 | Future Advance Clause Open End Mortgage | |
| Previous Owner | $218,400 | New Conventional | |
| Previous Owner | $245,000 | New Conventional | |
| Previous Owner | $95,000 | New Conventional | |
| Previous Owner | $20,000 | Fannie Mae Freddie Mac | |
| Previous Owner | $39,000 | No Value Available |
Property History
| Date | Event | Price | Change | Sq Ft Price |
|---|---|---|---|---|
| 11/12/2013 11/12/13 | Sold | $270,000 | -3.5% | $86 / Sq Ft |
| 11/07/2013 11/07/13 | Pending | -- | -- | -- |
| 07/25/2013 07/25/13 | For Sale | $279,900 | +2.5% | $89 / Sq Ft |
| 03/15/2013 03/15/13 | Sold | $273,000 | -24.1% | $87 / Sq Ft |
| 12/29/2012 12/29/12 | Pending | -- | -- | -- |
| 03/01/2011 03/01/11 | For Sale | $359,900 | -- | $114 / Sq Ft |
Tax History Compared to Growth
Tax History
| Year | Tax Paid | Tax Assessment Tax Assessment Total Assessment is a certain percentage of the fair market value that is determined by local assessors to be the total taxable value of land and additions on the property. | Land | Improvement |
|---|---|---|---|---|
| 2024 | $7,268 | $180,457 | $34,129 | $146,328 |
| 2023 | $7,235 | $148,295 | $30,580 | $117,716 |
| 2022 | $7,182 | $148,295 | $30,580 | $117,716 |
| 2021 | $7,184 | $148,295 | $30,580 | $117,716 |
| 2020 | $7,029 | $131,440 | $27,380 | $104,060 |
| 2019 | $6,985 | $131,440 | $27,380 | $104,060 |
| 2018 | $6,816 | $131,440 | $27,380 | $104,060 |
| 2017 | $6,615 | $115,740 | $28,760 | $86,980 |
| 2016 | $6,569 | $115,740 | $28,760 | $86,980 |
| 2015 | $6,299 | $112,870 | $28,760 | $84,110 |
| 2014 | $5,217 | $107,120 | $28,760 | $78,360 |
| 2013 | $5,098 | $107,120 | $28,760 | $78,360 |
Agents Affiliated with this Home
-
Leslie Pavlich

Seller's Agent in 2013
Leslie Pavlich
Howard Hanna
(440) 752-0907
15 in this area
195 Total Sales
-
Georgia Filczer
G
Seller's Agent in 2013
Georgia Filczer
Howard Hanna
(440) 759-6836
2 in this area
28 Total Sales
-
Tania Kegyes

Buyer's Agent in 2013
Tania Kegyes
Howard Hanna
(440) 537-8407
26 in this area
38 Total Sales
Map
Source: MLS Now
MLS Number: 3206866
APN: 10-00-011-101-064
- 42271 Butternut Ridge Rd
- 43641 Oberlin Elyria Rd
- 41575 Russia Rd
- 12380 Oberlin Rd
- 12691 Cissell Ln
- 649 Kimberly Cir
- 158 Island Dr
- 119 Island Dr
- 102 Twin Lake Dr
- 153 Hickory Cir
- 9373 Murray Ridge Rd
- 132 Twin Lake Dr
- 238 Hickory Cir
- 214 Hickory Cir
- 219 Hickory Cir
- 328 Ashwood Dr
- 308 Ashwood Dr
- 315 Ashwood Dr
- 296 Ashwood Dr
- 320 Ashwood Dr
